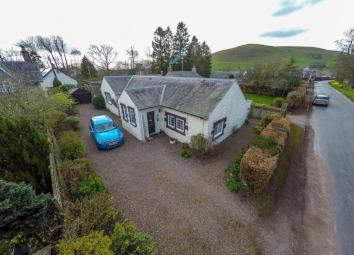Cottage for sale in Hawick TD9, 2 Bedroom
Quick Summary
- Property Type:
- Cottage
- Status:
- For sale
- Price
- £ 250,000
- Beds:
- 2
- County
- Scottish Borders
- Town
- Hawick
- Outcode
- TD9
- Location
- Tomonie, Minto Hawick TD9
- Marketed By:
- Jim Hay
- Posted
- 2024-04-07
- TD9 Rating:
- More Info?
- Please contact Jim Hay on 01450 318953 or Request Details
Property Description
Originally built around 1850, but modernised, altered and extended at later dates to form the present layout.
Constructed of solid stone, whilst the extensions are of cavity brick construction, with an external render, all under a pitched slate roof.
Located within the charming village of Minto, opposite the 18 Hole Minto Golf course and only a mile or so to the larger village of Denholm where a decent range of basic facilities can be found, including a primary school, shops and public houses. A larger selection of facilities can be found in the town of Hawick some 6 miles away.
The accommodation comprises; Entrance Hall, Hallway, Living Room, Dining room/3rd bedroom, Dining Kitchen, two Double Bedrooms, family bathroom and a WC. In total around 118 sqm of Living Space.
Benefitting from Oil central heating, with lpg gas fire in the living room. There is a mixture of timber framed and UPVC double glazed windows. The water and drainage are from the main supply.
Outside there is a driveway laid to gravel for ample car parking, leading to a timber garage. To the rear there is a flat landscaped, private, south facing, manageable garden.
The property is presented in neat and tidy order throughout and has retained many original features, It would benefit from a degree of modernisation, but it is very pleasant as it is. A good sized property, it would suit anyone looking for a quiet village lifestyle and one level living, as there are no stairs both inside or out.
Early viewing is advised, as properties rarely sit long on the market in this lovely Borders village.
Property Location
Marketed by Jim Hay
Disclaimer Property descriptions and related information displayed on this page are marketing materials provided by Jim Hay. estateagents365.uk does not warrant or accept any responsibility for the accuracy or completeness of the property descriptions or related information provided here and they do not constitute property particulars. Please contact Jim Hay for full details and further information.


