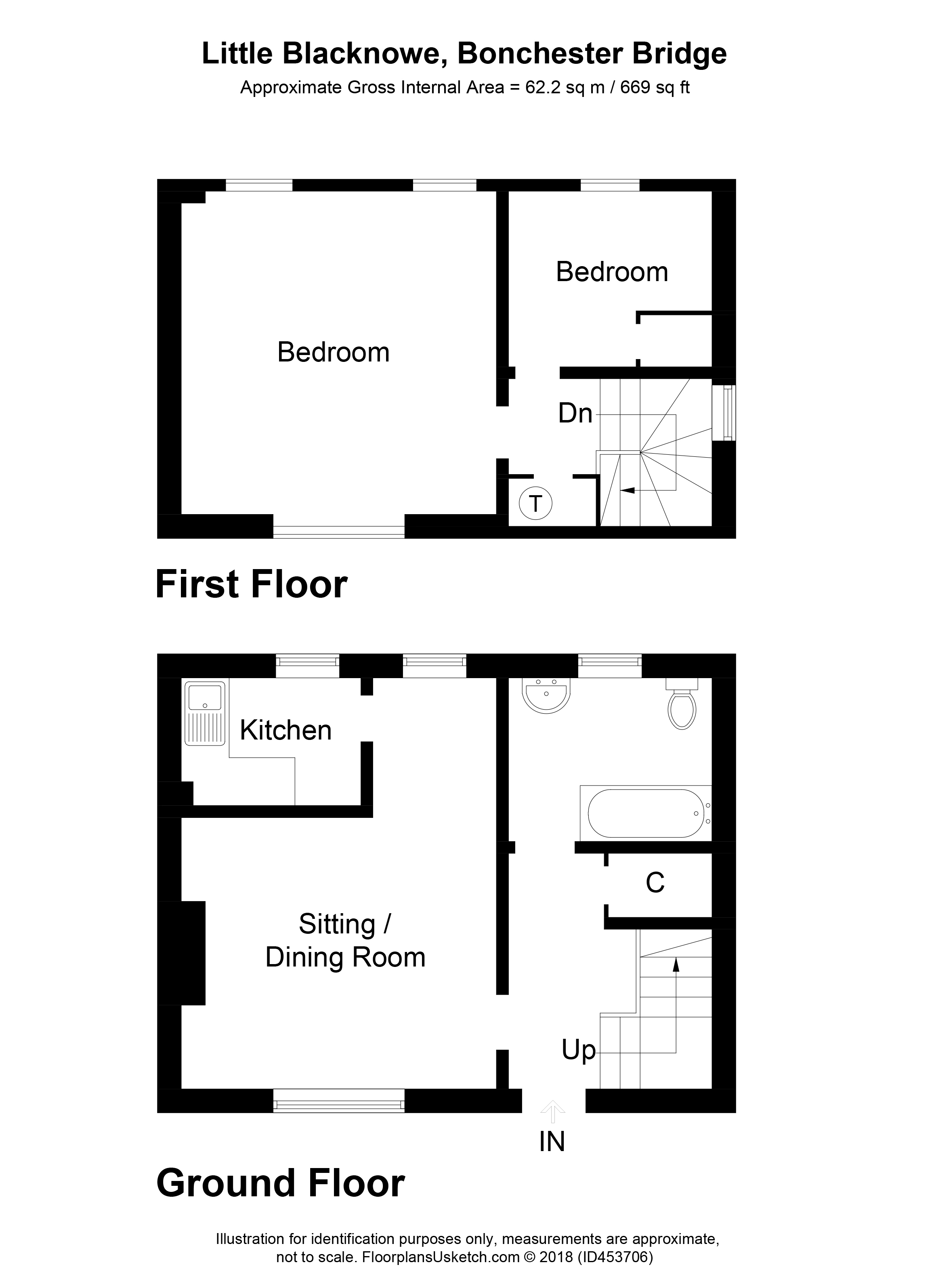Cottage for sale in Hawick TD9, 2 Bedroom
Quick Summary
- Property Type:
- Cottage
- Status:
- For sale
- Price
- £ 140,000
- Beds:
- 2
- County
- Scottish Borders
- Town
- Hawick
- Outcode
- TD9
- Location
- Little Blacknowe, Blacklee Brae, Bonchester Bridge, Hawick TD9
- Marketed By:
- Geo and Jas Oliver WS
- Posted
- 2024-03-02
- TD9 Rating:
- More Info?
- Please contact Geo and Jas Oliver WS on 01450 367004 or Request Details
Property Description
A two-bedroom, semi-detached cottage set in an idyllic location, which could benefit from some cosmetic upgrading.
Location: For anyone seeking the tranquillity of a rural lifestyle within comfortable striking distance of major towns and road links, whether to be for permanent or holiday use, this cottage offers the perfect solution and the area thrives with activities for those with an interest in country pursuits. Bonchester Bridge lies just a few miles from Hawick, which provides an excellent variety of leisure and shopping facilities and is well placed for access to the surrounding Border towns, as well as Edinburgh, Newcastle and Carlisle. Tweedbank is only 23 miles and offers a rail link to Edinburgh, ideal for city commuters.
Description: There is a white gate which leads into the beautiful front garden, with further access to the side and rear of the property, which benefits from outside lighting to the front and side. The main front door leads into the entrance hall with doors off to the lounge, bathroom, store room, under stairs cupboard and staircase to first floor. The bright spacious lounge has windows to the front and rear, letting in plenty of natural light, with an open fire and stone fireplace. Door to kitchen, which is fitted with a good range of wall and base units with worktop over, composite sink and drainer, electric oven and hob, fridge freezer and window to the rear. The stunning bathroom features a white three-piece suite comprising bath, wc and wash hand basin, storage cupboard and window over. Stairs to first floor with window and large cupboard housing the hot water tank. The master bedroom is a double aspect room with a window to the front and two windows to the rear, overlooking the beautiful garden grounds and countryside beyond. Bedroom two is a single room, with a built-in cupboard and window to the rear.
Outside: The front garden is paved with the potential for private parking, given suitable building permission. A path leads to a side patio and large patio to the rear, with a large garden shed and smaller log/utility shed behind it. The rear is an excellent sized lawn bordered by beautiful mature trees and shrubs. There is also an outside tap, with the septic tank also located in the rear garden. A lovely outside space, perfect for al fresco dining.
Room sizes:
Lounge: 5.13m x 3.94m
Kitchen: 2.28m x 1.58m
Bedroom One: 4.37m x 3.98m
Bedroom Two: 2.63m x 2.14m
Bathroom: 2.57m x 2.03m
viewing: By appointment with Geo & Jas Oliver, W.S.
Property Location
Marketed by Geo and Jas Oliver WS
Disclaimer Property descriptions and related information displayed on this page are marketing materials provided by Geo and Jas Oliver WS. estateagents365.uk does not warrant or accept any responsibility for the accuracy or completeness of the property descriptions or related information provided here and they do not constitute property particulars. Please contact Geo and Jas Oliver WS for full details and further information.


