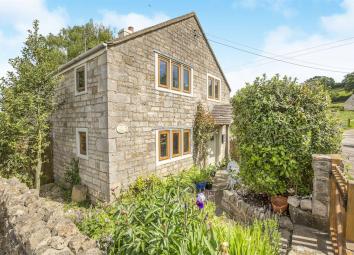Cottage for sale in Gloucester GL4, 3 Bedroom
Quick Summary
- Property Type:
- Cottage
- Status:
- For sale
- Price
- £ 440,000
- Beds:
- 3
- Baths:
- 1
- Recepts:
- 2
- County
- Gloucestershire
- Town
- Gloucester
- Outcode
- GL4
- Location
- Harescombe, Gloucester GL4
- Marketed By:
- Andrews - Stroud
- Posted
- 2024-04-01
- GL4 Rating:
- More Info?
- Please contact Andrews - Stroud on 01453 799112 or Request Details
Property Description
Quintessential stone detached cottage beautifully positioned towards the end of a no through road surrounded by fields and countryside. The property itself offers a plethora of lovely features from the bespoke kitchen units, exposed stone walls and rustic beams to the pretty cottage garden and great views. In summation the interior layout consists of two generous reception rooms both boast multi fuel burners and kitchen breakfast room to the rear. Whilst upstairs there are 2 double bedrooms, a single bedroom and the family bathroom.
The views are indeed impressive adding to the overall appeal of this charming property.
Lounge (6.12m x 3.51m)
Front and side aspect windows. Fireplace with multi fuel burning stove with back boiler feeding the central hearing system. Exposed beams. Adiator. Staircase to first floor. Under stairs cupboard.
Dining Room (6.27m x 3.99m)
Rear and side aspect windows. Fireplace with multi fuel burning stove. Exposed beams. Tiled flooring. Store cupboard. Radiator.
Kitchen Breakfast Room (3.35m x 3.58m)
Rear and side aspect windows. Range of base and wall units. Belfast sink. Part tiled walls. Plumbed for washing machine and dishwasher. Radiator. Tiled flooring. Exposed beams. Wooden door leading to rear garden.
Landing
Side aspect window. Loft access. Radiator.
Bedroom 1 (3.78m x 3.96m)
Rear aspect window. Side aspect skylight. Airing cupboard. Radiator.
Bedroom 2 (3.15m x 3.48m)
Front and side aspect window. Radiator.
Bedroom 3 (2.79m x 2.41m)
Front aspect window. Built in wardrobe. Radiator.
Bathroom (2.18m x 1.68m)
Rear aspect window. Panelled bath with shower over. Hand basin. Vanity unit. Low level WC. Tiled walls. Tiled flooring. Radiator. Wooden latch door.
Front Garden (8.23m x 4.27m)
Wall to front. Flower beds, shrubs and trees.
Rear Garden (7.32m x 16.76m)
Wall and fence to side and rear. Patio area. Flower beds and shrubs. Gated side access.
Property Location
Marketed by Andrews - Stroud
Disclaimer Property descriptions and related information displayed on this page are marketing materials provided by Andrews - Stroud. estateagents365.uk does not warrant or accept any responsibility for the accuracy or completeness of the property descriptions or related information provided here and they do not constitute property particulars. Please contact Andrews - Stroud for full details and further information.


