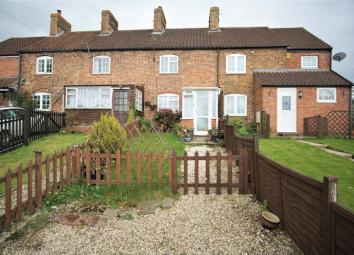Cottage for sale in Gloucester GL2, 2 Bedroom
Quick Summary
- Property Type:
- Cottage
- Status:
- For sale
- Price
- £ 180,000
- Beds:
- 2
- Baths:
- 1
- Recepts:
- 2
- County
- Gloucestershire
- Town
- Gloucester
- Outcode
- GL2
- Location
- Prestwick Terrace, Whitminster, Gloucester GL2
- Marketed By:
- Tolley Gibbs Residential
- Posted
- 2024-04-01
- GL2 Rating:
- More Info?
- Please contact Tolley Gibbs Residential on 01452 679567 or Request Details
Property Description
A Charming Cottage With Views!
Tg Sales & Lettings are delighted to offer for sale this charming brick built terraced cottage situated in an ideal location for access to Stroud, Gloucester and the M5 Junction. The house offers accommodation over 3 floors and it benefits from a rear garden bordering open fields as well as enjoying lovely open rural views.
Step inside to an enclosed porch at the front which leads you into a cosy sitting room complete with log burner. To the rear is a fully fitted kitchen and conservatory/utility with a door that takes you to the rear garden. Bedroom one and the bathroom can be found on the first floor with bedroom two on the top floor. The garden is to the side of the property with a path leading both from the rear of the property and side. To the front is a further garden and off-road parking for three vehicles. The property also benefits from gas central heating and double glazing.
This cottage has real charm and must be viewed to appreciate all it has to offer.
Entrance Porch
UPVC double glazed entrance porch with tiled flooring. Double glazed door to:
Lounge (11' 10'' x 10' 6'' (3.6m x 3.2m))
UPVC double glazed window to front aspect. Feature fireplace with inset working fire. Radiator, TV and telephone points.
Kitchen/Breakfast Room (9' 6'' x 9' 0'' (2.9m x 2.75m))
UPVC double glazed window to rear aspect and glazed door to conservatory/utility. Range of matching wall and base units with work surface and inset one & a half bowl sink and drainer unit and part tiled walls and tiled flooring. Built-in oven and hob with extractor hood over. Space for appliances. Stairs to first floor with under-stairs storage cupboard. Radiator.
Conservatory (12' 0'' x 9' 0'' (3.66m x 2.75m))
UPVC double glazed with sliding doors to garden and tiled flooring. Work surface with storage and appliance space beneath. Plumbing for washing machine. Wall mounted gas boiler and radiator.
First Floor Landing
C double glazed window to rear aspect. Stairs to second floor. Doors to bedroom one and bathroom.
Bedroom One (12' 0'' x 10' 6'' (3.66m x 3.2m))
UPVC double glazed window to front aspect. Radiator.
Family Bathroom
UPVC double glazed window to rear aspect. Suite comprising panelled bath, pedestal wash hand basin and low level WC with part tiled walls and radiator. Built-in storage cupboard.
Second Floor- Bedroom Two (10' 8'' x 10' 6'' (3.25m x 3.2m))
Velux window to rear aspect. Eaves storage area. Radiator.
Outside
To the front you will find a driveway with parking for two/three cars. Path to front door with enclosed lawn area.
To the side is gated access to garden.
Garden - Path to fully enclosed garden bordering open fields. Laid to imitation lawn with timber shed.
Property Location
Marketed by Tolley Gibbs Residential
Disclaimer Property descriptions and related information displayed on this page are marketing materials provided by Tolley Gibbs Residential. estateagents365.uk does not warrant or accept any responsibility for the accuracy or completeness of the property descriptions or related information provided here and they do not constitute property particulars. Please contact Tolley Gibbs Residential for full details and further information.


