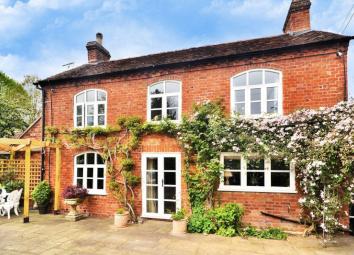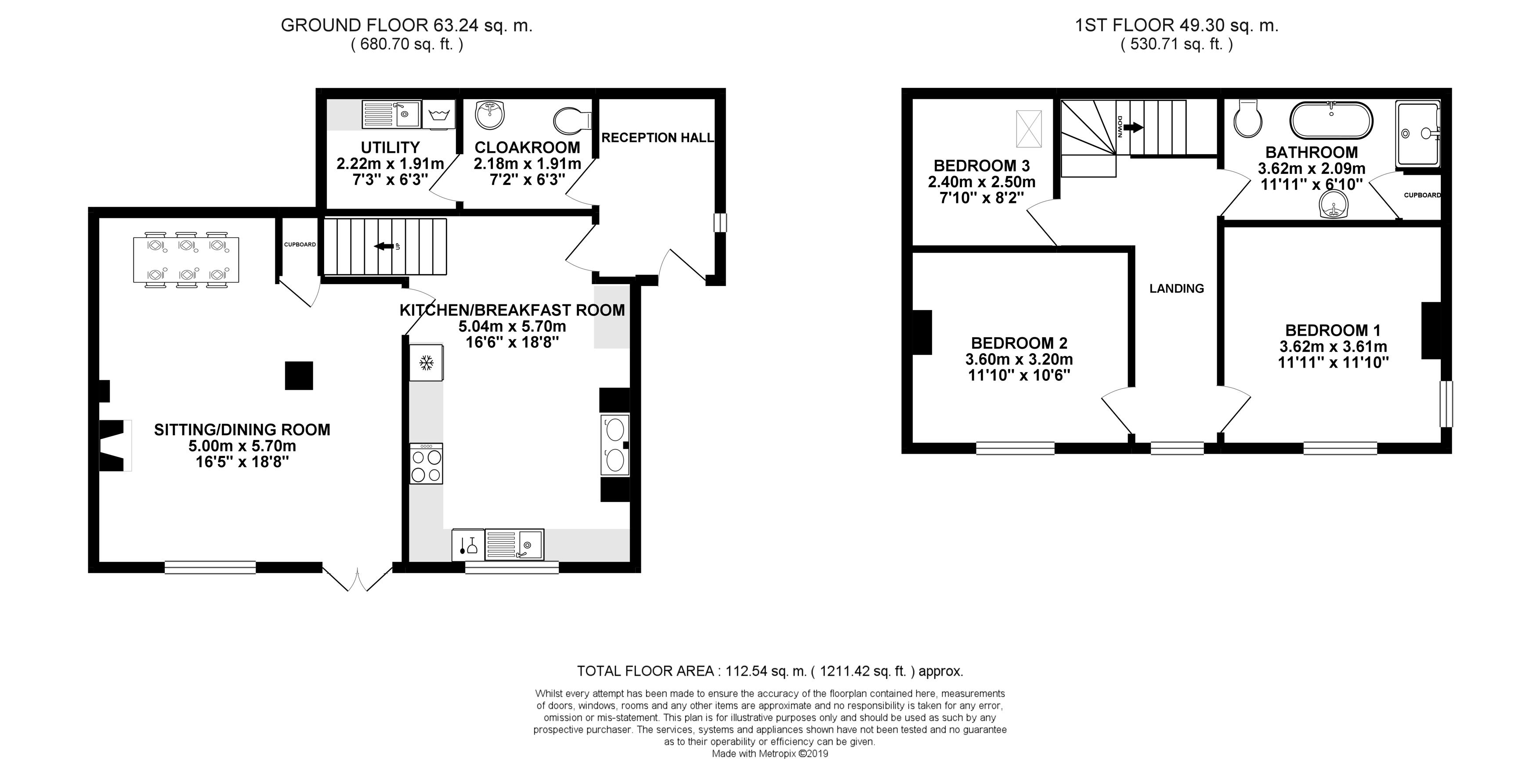Cottage for sale in Gloucester GL19, 3 Bedroom
Quick Summary
- Property Type:
- Cottage
- Status:
- For sale
- Price
- £ 425,000
- Beds:
- 3
- Baths:
- 1
- Recepts:
- 1
- County
- Gloucestershire
- Town
- Gloucester
- Outcode
- GL19
- Location
- Pendock Road, Redmarley, Gloucestershire GL19
- Marketed By:
- Glasshouse Properties
- Posted
- 2024-04-01
- GL19 Rating:
- More Info?
- Please contact Glasshouse Properties on 01432 644127 or Request Details
Property Description
A charming period cottage, superbly presented and surprisingly spacious, with large garden and ample parking, set within a beautiful countryside location on the edge of the popular village of Redmarley.
Reception Hall – Cloakroom – Utility – Kitchen/Breakfast Room – Sitting/Dining Room – 2 Double Bedrooms & 1 Single – Bathroom With Separate Shower & Bath
May House has been lovingly restored, it offers great space with generously proportioned rooms and is situated on a fantastic size plot. Offering the versatility for a potential purchaser to erect a garage or car-port, (subject to the relevant planning). The property is not listed and the windows have been sympathetically double glazed allowing light to flood in. With countryside walks on the doorstep and a wonderful outlook from the cottage this property allows for a peaceful, comfortable lifestyle with the benefits of excellent transport links and beautiful period features.
Redmarley is a popular village in the County of Gloucestershire and is just 10 minutes from the historical market town of Ledbury offering a wide range of amenities. For more extensive retail and cultural opportunities the Cathedral City of Gloucestershire is just 12 miles away. The area offers a sought-after rural way of life with the benefits of a well-serviced village, with excellent transport links to the M50 (5 mins to Jct 2) and the M5 (15 mins to Jct 8). In addition Redmarley has a popular cricket club, tennis and football clubs, as well as an Academy Primary School rated ‘outstanding’.
The Property
Entrance – Located off a private sweeping driveway and originally part of a farm, May House has its own wooden gated entrance leading to a large area for vehicles, with plenty of space for a double garage if necessary.
Reception Hall – You enter into a spacious, handsome reception hall through a wooden stable door and are immediately struck by the ambiance of the cottage with a plethora of natural materials, wood and stone.
Cloakroom – Off the hall, the downstairs cloakroom is elegantly furbished with flag stone flooring, washbasin and W.C, a further door leads through to a utility room.
Utility Room – The small utility is conveniently equipped with cupboard space, sink unit and plumbing for a washing machine in addition to an area for an extra fridge or freezer.
Kitchen / Breakfast Room – A most welcoming room with plenty of space for a breakfast table and chairs. The kitchen is tastefully presented in keeping with the property and offers a charming Rayburn cooker set in a beautiful brick inglenook. The kitchen has a variety of cupboards and drawers and also benefits from an integral fridge/freezer and dishwasher, as well as an electric cooker for the summer months. With plenty of practical space, this area also offers a place to relax, with views over the pretty terrace and gardens.
Sitting Room/Dining Room – The charming sitting room is both bright and generously proportioned with the ability to fit an eight seating table without compromising the rest of the room. The ceilings are a good height and the French doors allow for a natural flow of inside and outside living, leading on to the capacious terrace. Wood flooring gives a warm ambiance in addition to the wood burning stove which is inset with a beautiful old beam above and slate hearth, shelving either side of the fireplace frames it beautifully and a good size storage cupboard gives practical space under the stairs.
A stunning wooden staircase and bannister open to the kitchen and lead to the first floor:
Landing – The landing is bright and attractive with plenty of space, wood floors and a pretty window allowing for stunning views of the open countryside. All rooms lead off the landing.
Main Bedroom – The main bedroom allows light to flood in from dual aspect windows, it faces the front of the property and offers a wonderful outlook. It has been tastefully decorated, has wood flooring and offers a most peaceful surrounding.
Bedroom 2 – A good size double bedroom also facing the front aspect of the cottage, wooden floors and plenty of space for wardrobe and drawer units.
Bedroom 3 – This single room has been cleverly designed to make the most of the space available and a ceiling lantern allows natural light into the room. Currently furnished with a guest bed this room could easily accommodate a queen-sized bed and has a charming feel to it.
Bathroom – A most sumptuous bathroom suite with period style wash basin, roll top freestanding bath with ornate mirror above and double shower unit. The room also benefits from an airing cupboard with plenty of storage and beautiful wooden flooring.
Outside
Set in such a spacious plot, you are spoilt for choice regards seating areas to suit your mood and the time of year. Two wooden pagoda’s either side enhance the large terrace and this leads to a generous lawn area with established borders framing it and a wooden fence and brick wall to the front giving privacy. With mature birch trees allowing for shady areas the garden curves to the right with a vegetable plot to the top end. In addition to this the hard standing as you enter the property is big enough for several cars, has a large wooden shed and is separated from the neighbouring house by a rustic red brick wall. There are a variety of pretty bushes, plants and specimen trees throughout the plot in addition to a well established wisteria and clematis framing this fabulous period home.
Practicalities
Council Tax – Forest of Dean Council (Band D)
Oil Central Heating
Mains Water, Private Drainage (Bio Disc system)
Mains Electricity
Broadband Available
Additional Information
The cottage is not listed
It is sympathetically double glazed throughout
The boiler was replaced in 2015 and has been regularly serviced
There is a new bunded oil tank at the property
Directions
From Ledbury take the A417 towards Gloucester and the M50. Pass over the motorway and continue for approximately 1.5 miles, take the second turning left signposted Pendock & Lowbands. Drive for approx. 1 mile through the lanes towards Pendock, after the farm continue on up the hill and a driveway for May House will be found on your left hand side, continue up the drive, the property will be in front of you.
Property Location
Marketed by Glasshouse Properties
Disclaimer Property descriptions and related information displayed on this page are marketing materials provided by Glasshouse Properties. estateagents365.uk does not warrant or accept any responsibility for the accuracy or completeness of the property descriptions or related information provided here and they do not constitute property particulars. Please contact Glasshouse Properties for full details and further information.


