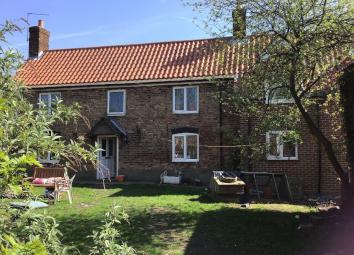Cottage for sale in Doncaster DN9, 5 Bedroom
Quick Summary
- Property Type:
- Cottage
- Status:
- For sale
- Price
- £ 310,000
- Beds:
- 5
- Baths:
- 2
- Recepts:
- 2
- County
- South Yorkshire
- Town
- Doncaster
- Outcode
- DN9
- Location
- Kelfield, Doncaster DN9
- Marketed By:
- Applegarth Properties
- Posted
- 2024-05-10
- DN9 Rating:
- More Info?
- Please contact Applegarth Properties on 01724 377916 or Request Details
Property Description
Description
This 5 bedroom family home is full of character. Mixing the old with the new by creating an additional large bright Family room alongside the traditional front sitting room with wonderful multi fuel burner. Great for those winter evening in. Upstairs is a bathroom, Lovely master bedroom. This master boosts four windows with views out to the river and countryside beyond. Another 2 double bedrooms, one with dual aspect views and 2 further single bedrooms one with balcony.
Kitchen, dining room and utility and downstairs bathroom with separate shower. Leading on to the very bright and spacious second lounge with french doors leading onto the patio.
The lovely barn that houses 2 stables could, subject to planning to be joined to the house to extended or create an annex.
Living Room (3.6m x 3.5m)
Lovely traditional front room with beams and inglenook fireplace housing a multi fuel stove. Windows with outlooks to the front and rear.
Dining (4.3m x 3.6m)
Central space with beams and inglenook fireplace large enough space to house range cooker. Tiled floored, windows to the front and rear.
Utility
Space for washing machine, fridge and has built-in cupboards.
Kitchen (3.1m x 2.1m)
A range of wall and base cupboards, electric oven and Gas Hob. Stable door leading on to the patio and out to the garden.
Bathroom (3.0m x 1.7m)
Wonderful, light and bright downstairs bathroom with bath and separate power shower. Floor and wall tiled and window to the rear of the property.
Lounge (4.5m x 3.8m)
Second Sitting room, large french doors leading on a small patio area with views onto the paddock and river beyond. Windows to the front and rear of the property. Lovely real wooden floor. A great addition to a large family home.
Study (1.7m x 1.9m)
Study area that easily accommodates a desk and chair. This area also houses the cupboard for the combi boiler and has a large window overlooking the large front garden. Tiled flooring.
Master Bedroom (5.3m x 4.5m)
Wonderful, bright and airy Master has 4 windows, to allow for great light. The large front window overlooks the River and countryside beyond.
Bedroom 2 (4.0m x 3.6m)
This forms part of the original part of the cottage and has windows to front and rear.
Bedroom 3 (4.1m x 3.4m)
This a central space with other bedrooms leading off, window to the front allowing light and privacy.
Bedroom 4 (2.7m x 2.0m)
Nursey- Window to the rear, access to the loft and hanging rails. This bedroom is reached from the master bedroom. This has plumbing so could easily become an ensuite.
Bedroom 5 (2.8m x 1.7m)
Lovely large window/door with a balcony with far reaching views.
Bathroom (1.7m x 1.7m)
Family bathroom with 3 piece suit and window to the rear of the property.
Property Location
Marketed by Applegarth Properties
Disclaimer Property descriptions and related information displayed on this page are marketing materials provided by Applegarth Properties. estateagents365.uk does not warrant or accept any responsibility for the accuracy or completeness of the property descriptions or related information provided here and they do not constitute property particulars. Please contact Applegarth Properties for full details and further information.



