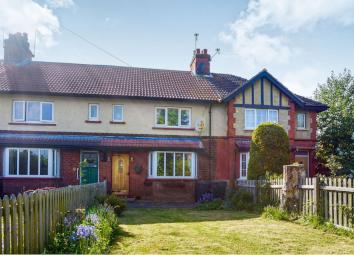Cottage for sale in Doncaster DN10, 2 Bedroom
Quick Summary
- Property Type:
- Cottage
- Status:
- For sale
- Price
- £ 140,000
- Beds:
- 2
- Baths:
- 1
- Recepts:
- 2
- County
- South Yorkshire
- Town
- Doncaster
- Outcode
- DN10
- Location
- Top Street, Bawtry, Doncaster DN10
- Marketed By:
- Purplebricks, Head Office
- Posted
- 2019-04-16
- DN10 Rating:
- More Info?
- Please contact Purplebricks, Head Office on 024 7511 8874 or Request Details
Property Description
****** guide price £140,000 - £150,000 ********
Purplebricks are delighted to offer you this beautiful 2 bedroom cottage located in the highly prestigious area of Bawtry. This property boasts character throughout and would be an ideal home for first time buyer or couple. Bawtry has some fantastic amenities to benefit from such as small supermarket, shops, bars, restaurants and cafes. There also some great transport links such as easy access to the A1 motorway, bus links to various locations and short drive away from the market town of Doncaster.
The accommodation briefly consists of entrance hall, living room, dining room, utility room and kitchen to the ground floor. The first floor consists of 2 bedrooms and a family bathroom. The outside of the property offer both front and rear gardens of which the front garden is laid to lawn wit some small bushes and trees. The rear garden comes with patio area.
This property is truly one not to be missed. Book your viewing 24 hours a day, 7 days a week at
Living Room
11ft11" x 13ft3"
The Living Room is a front aspect room with double glazing and central heating within. The living room also benefits from having a feature fireplace, electric sockets and TV point within.
Dining Room
10ft5" x 10ft11"
The Dining Room is a rear aspect room with double glazing and central heating within. The room benefits from having electric sockets within. The room leads in from the living room and follows through into the utility room and kitchen.
Utility Room
6ft3" x 6ft11"
The Utility Room is a rear aspect room with double glazing and central heating within. The room benefits from having plumbing for washing machine, electric sockets and worktop space.
Kitchen
7ft11" x 5ft11"
The Kitchen is a side aspect room with double glazed window and UPVC door to the rear garden. The room benefits form having a range of floor and wall units giving plenty of storage. The kitchen includes a 4 ring gas hob, electric oven, sink and drainer. The room also includes central heating within.
Bedroom One
10ft11" x 14ft"
Bedroom One is a front aspect room with double glazing and central heating within. The room also benefits from having a fitted cupboard and electric points within.
Bedroom Two
9ft1" x 12ft1"
Bedroom Two is a rear aspect room with double glazing and central heating within. The room also benefits from having a feature fireplace and electric points within.
Bathroom
7ft9" x 8ft4"
The Bathroom is a traditional rear aspect room with double glazing and central heating within. The bathroom comes equipped with a 3 piece bathroom suite including bath (with shower over), Basin and W.C. The bathroom comes fully finished in tiles.
Property Location
Marketed by Purplebricks, Head Office
Disclaimer Property descriptions and related information displayed on this page are marketing materials provided by Purplebricks, Head Office. estateagents365.uk does not warrant or accept any responsibility for the accuracy or completeness of the property descriptions or related information provided here and they do not constitute property particulars. Please contact Purplebricks, Head Office for full details and further information.


