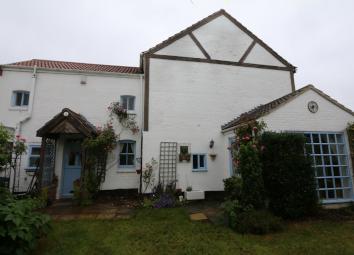Cottage for sale in Doncaster DN9, 3 Bedroom
Quick Summary
- Property Type:
- Cottage
- Status:
- For sale
- Price
- £ 249,950
- Beds:
- 3
- Baths:
- 2
- Recepts:
- 2
- County
- South Yorkshire
- Town
- Doncaster
- Outcode
- DN9
- Location
- The Nooking, Haxey, Doncaster DN9
- Marketed By:
- Housesimple
- Posted
- 2024-05-10
- DN9 Rating:
- More Info?
- Please contact Housesimple on 0113 482 9379 or Request Details
Property Description
HouseSimple are pleased to offer this detached 3 bedroom period family cottage to market. Dating from around 1800, full of period charm and character with latch and brace back doors, sash windows, Rayburn range and original exposed beams.
The property briefly comprises on the ground floor; kitchen diner, inner hallway, lounge and garden room. Stairs rise to the first floor landing offering 2 bedrooms, Master with en-suite plus a house bathroom. Second floor has a large double bedroom also with en-suite facilities. Externally there is a driveway with attached large single garage. The mature secluded cottage garden has a patio area, arbour and useful shed. Viewing is strongly recommended.
Location
The cottage is situated in the popular Isle of Axholme village of Haxey; a beautiful rural village with a 900 year old church, surrounded by rural walking routes. Walking distance to all local amenities including shops, post office, primary school, pubs and doctors. Haxey is also home to the annual Haxey Hood; a ritual that has been re-enacted every year since the 14th century. It is 3 miles to the popular market town of Epworth and has easy access to the M180, A1, M18, and M62 and Robin Hood airport.
Ground Floor
Country Kitchen Diner 6.23m (20'5") x 3.45m (11'4")
Stunning country kitchen with solid fuel Rayburn, original beams, bespoke handmade shelves, fitted with a matching range of base and eye level units with oak work tops, electric oven, built-in fridge/freezer, plumbing for washing machine and dishwasher, three windows to front, window to rear, tiled flooring, traditional ledge and brace back door to:
Inner Hallway
Comprising of a large double storage cupboard and office space, rear sash window, double radiator, vinyl flooring, and traditional ledge and brace back door to:
Lounge 4.37m (14'4") x 3.76m (12'4")
Spacious country living room with two traditional sash windows to the side, large open fireplace with ornate cast iron grate, stunning exposed original lime-washed beams, wooden flooring, double radiator, double French door to:
Garden Room
Large floor to ceiling picturesque window to the garden, double radiator, wooden flooring, double French door out to garden patio area.
First Floor
Stairs, door to:
Bedroom 1 4.53m (14'10") x 3.76m (12'4")
Spacious double bedroom with period fireplace, original beams, traditional sash window, fitted period style wardrobes, storage cupboard, fitted carpet, two traditional ledge and brace back doors to:
En-suite
Spacious family bathroom / en-suite, fitted with ornate three piece suite comprising bath, wash hand basin and close coupled WC, traditional sash window to rear, double radiator, vinyl flooring.
Landing
Window to front, double radiator, wooden flooring, stairs to 2nd floor.
Bathroom 3.45m (11'4") x 1.22m (4')
Fitted with ornate three piece suite comprising wash hand basin, tiled double shower enclosure and WC, mains fed rain shower, under floor heating, window to rear, tiled flooring.
Bedroom 3 3.81m (12'6") x 2.56m (8'5")
Traditional sash window to rear, period style fitted wardrobes, double radiator, traditional ledge & brace back door.
Second Floor
Bedroom 2 4.53m (14'10") x 3.76m (12'4")
Large double bedroom with original beams, traditional sash wooden window to rear, fitted carpet, storage area behind ensuite, ledge and brace back door to:
WC
Fitted with two piece suite comprising, wash hand basin and close coupled WC, vinyl flooring.
Property Location
Marketed by Housesimple
Disclaimer Property descriptions and related information displayed on this page are marketing materials provided by Housesimple. estateagents365.uk does not warrant or accept any responsibility for the accuracy or completeness of the property descriptions or related information provided here and they do not constitute property particulars. Please contact Housesimple for full details and further information.


