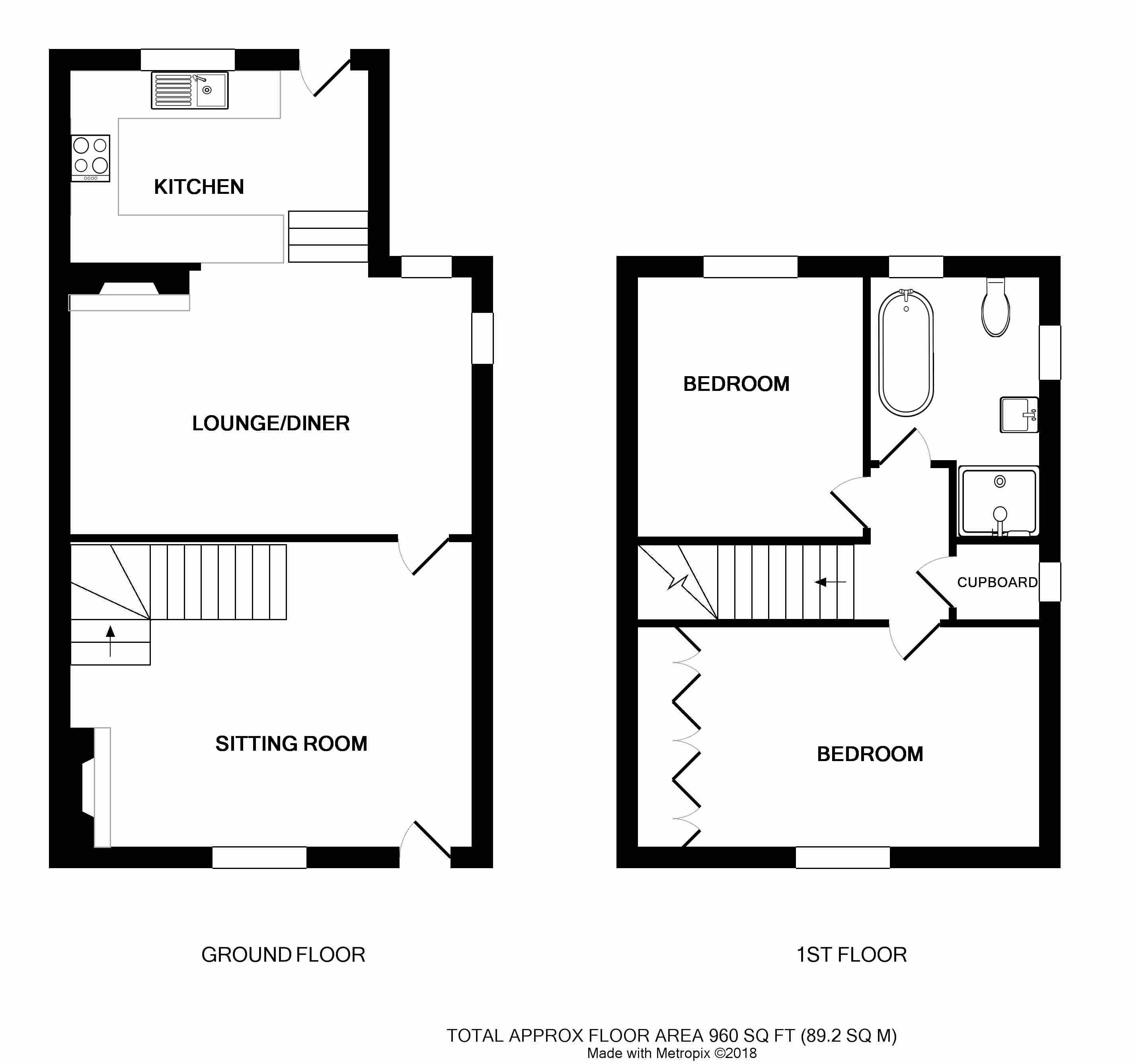Cottage for sale in Coventry CV8, 2 Bedroom
Quick Summary
- Property Type:
- Cottage
- Status:
- For sale
- Price
- £ 399,950
- Beds:
- 2
- Baths:
- 1
- County
- West Midlands
- Town
- Coventry
- Outcode
- CV8
- Location
- Coventry Road, Stoneleigh, Coventry CV8
- Marketed By:
- Brian Holt Estate Agents - Kenilworth
- Posted
- 2018-11-25
- CV8 Rating:
- More Info?
- Please contact Brian Holt Estate Agents - Kenilworth on 01926 267725 or Request Details
Property Description
A fabulous Grade II Listed cottage, the original part dating back to the 16th Century. This spacious home oozes character with exposed beams, timbers and floorboards as well as two open fires and vaulted ceilings. The cottage has been greatly improved by the present sellers and also . The cottage also has a splendid 200 feet rear garden which is well stocked, mature and backs onto the River Sowe. An additional benefit is a garage, car port and ample driveway parking, which is a huge advantage.
Door to:
Sitting room 17' 3" x 13' (5.26m x 3.96m)
Original exposed beams, parquet wood flooring, open fire with log store below. Dimplex night storage heater. TV aerial connection. Built-in storage cupboard and understairs storage. Smoke detector. Two wall light points. Meter cupboard. Staircase to first floor.
Lounge/diner 17' 3" x 11' 4 (5.26m x 3.45m)
This room is the oldest part of the cottage and dates back to the 16th Century having exposed original open fire with log store below. Tiled floor, original exposed beams and timbers. Night storage heater. TV aerial with broadband connection. Smoke detector and dimmer switch. Steps leading down to the:
Modern fitted kitchen
13' 2 x 8' 8 (4.01m x 2.64m)
Having granite worktop, inset Villeroy & Bosch sink, space and plumbing for automatic washing machine, space and plumbing for dishwasher. (The range of Bosch white goods may be available by separate negotiation). Zanussi slot-in cooker. Cupboard and drawer units. Telephone connection. Tiled floor. Vaulted ceiling and stable door to garden.
Staircase to first floor landing
With original exposed beams, timbers and stained glass windows. Built-in storage cupboard.
Bedroom one
13' 4 x 9' 5 (4.06m x 2.87m) excl wardrobes
With original floorboards, night storage heater, vaulted ceiling and two wall light points. Wall to wall range of built-in wardrobes.
Bedroom two 11' 10" x 9' 11" (3.61m x 3.02m)
With exposed timbers and feature fireplace. Night storage heater and lovely views.
Bathroom
Having original floorboards and exposed beams. Free standing ball and claw bath, w.C., wash basin and separate shower with folding shower screen door. Heated towel rail. Velux window and further original leaded light window.
Outside
There is a fabulous well stocked rear garden being approximately 200 feet in length which backs onto the River Sowe enjoying river and and open views. The garden commences with a secluded patio area which then leads to a lawned area, shrubbery beds and borders with an abundance of mature plants. There are mature trees providing screening and a large timber summerhouse.
Garage
Having double wooden doors.
Car port
With storage area.
Ample driveway parking
haart is the seller's agent for this property. Your conveyancer is legally responsible for ensuring any purchase agreement fully protects your position. We make detailed enquiries of the seller to ensure the information provided is as accurate as possible. Please inform us if you become aware of any information being inaccurate
Property Location
Marketed by Brian Holt Estate Agents - Kenilworth
Disclaimer Property descriptions and related information displayed on this page are marketing materials provided by Brian Holt Estate Agents - Kenilworth. estateagents365.uk does not warrant or accept any responsibility for the accuracy or completeness of the property descriptions or related information provided here and they do not constitute property particulars. Please contact Brian Holt Estate Agents - Kenilworth for full details and further information.


