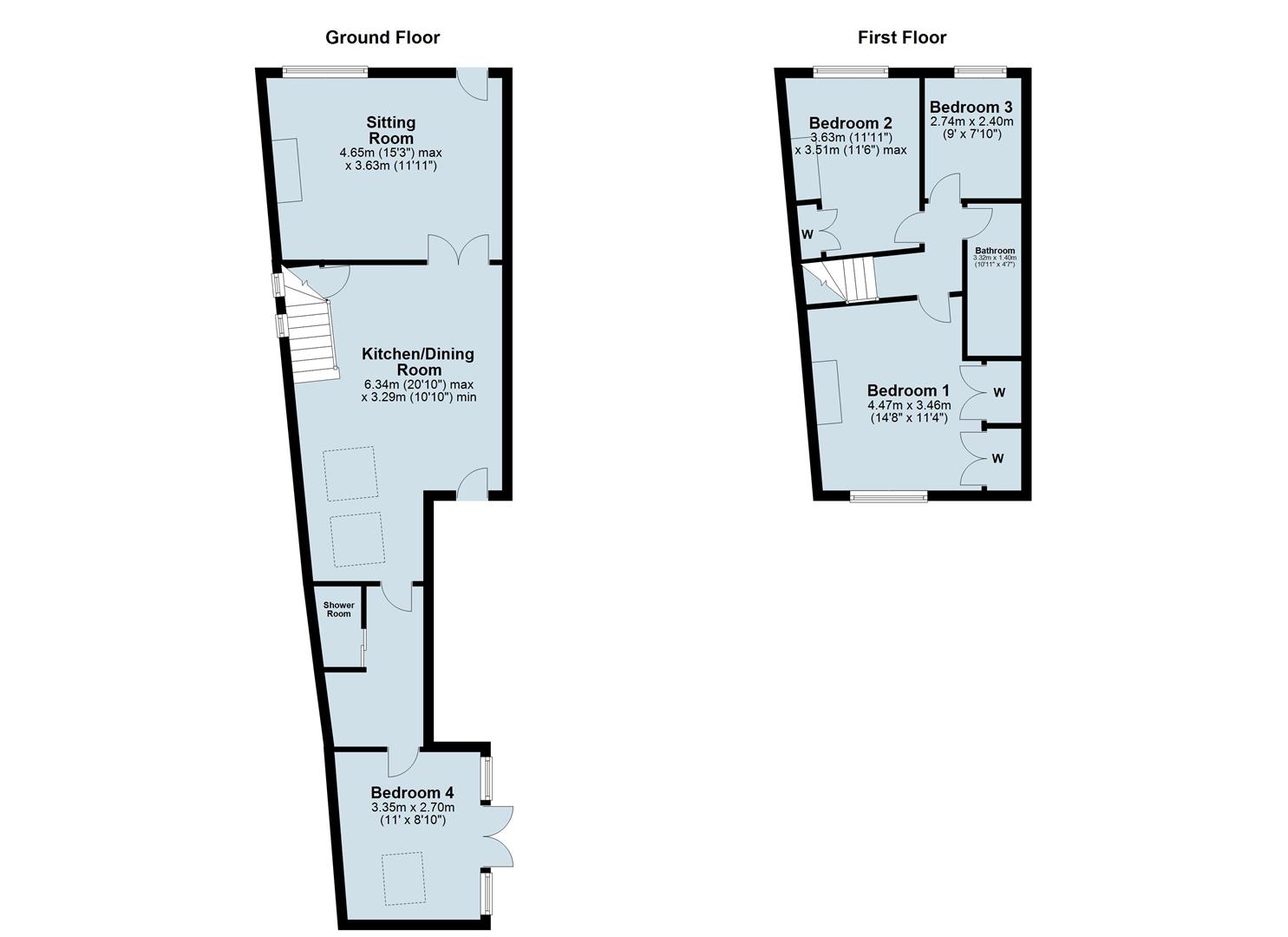Cottage for sale in Coventry CV8, 4 Bedroom
Quick Summary
- Property Type:
- Cottage
- Status:
- For sale
- Price
- £ 325,000
- Beds:
- 4
- Baths:
- 2
- Recepts:
- 1
- County
- West Midlands
- Town
- Coventry
- Outcode
- CV8
- Location
- Brook Street, Wolston, Coventry CV8
- Marketed By:
- Howkins & Harrison
- Posted
- 2024-04-30
- CV8 Rating:
- More Info?
- Please contact Howkins & Harrison on 01788 285859 or Request Details
Property Description
This four bedroom semi-detached cottage, dating back to approximately 1850 is situated at the heart of the popular Warwickshire village of Wolston and offers spacious and versatile living accommodation over two floors. It benefits from a generous sized rear garden which also provides ample off-road parking and access to the garage.
Location
The village of Wolston offers a range of local amenities to include shops, public houses, primary school, post office, and doctor’s surgery. Coventry City centre is 7.5 miles distant with the nearby towns of Rugby and Leamington being 6 miles and 9 miles respectively. Rugby rail station has a high speed train service to London Euston in approximately 50 minutes and Birmingham International Airport is approximately 18 miles distant.
Ground Floor
The property is accessed off the public highway and opens directly into the sitting room, which has a beautiful period fireplace with inset gas fire and a large window to the front elevation which floods the room with natural light. Double doors lead through into the kitchen/dining space which has an external door to the rear courtyard and stairs rising to the first floor. The kitchen has a range of fitted appliances including a fridge/freezer, dishwasher, double oven, four ring ceramic hob with extractor fan over, and one and a half bowl sink with waste disposal unit. A large window overlooks the rear courtyard. Off the kitchen is a rear lobby which provides access to bedroom four, which could also be used as a home office or playroom with French doors to the garden. There is also a ground floor shower room off the lobby which has a fully tiled shower enclosure, WC, wash hand basin and heated towel rail.
First Floor
Off the first floor landing there are three bedrooms and a family bathroom. The main bedroom is located to the rear of the property and overlooks the rear garden and the field beyond. There is a range of fitted wardrobes and drawers. Bedrooms two and three are to the front of the property, with bedroom two having a fitted wardrobe and a feature fireplace. The family bathroom is beautifully presented and has a WC, wash hand basin set into a vanity unit, bath with shower over and a heated towel rail.
Outside
To the side of the property an access road off the main highway leads to double gates which give vehicular access to the garage and the rear garden with ample off-road parking for several vehicles. Immediately to the rear of the property there is an attractive block-paved courtyard which is ideal for outside dining and entertaining. This merges into a large patio area with lawned areas and flower beds beyond.
Viewing
Strictly by prior appointment via the selling agents. Contact .
Services
None of the services have been tested and purchasers should note that it is their specific responsibility to make their own enquiries of the appropriate authorities as to the location, adequacy and availability of mains water, electricity, gas and drainage services.
Fixtures And Fittings
Only those items in the nature of fixtures and fittings mentioned in these particulars are included in the sale. Other items are specifically excluded. None of the appliances have been tested by the agents and they are not certified or warranted in any way.
Local Authority
Rugby Borough Council - Tel: Council Tax Band - C.
Important Information
Every care has been taken with the preparation of these Sales Particulars, but complete accuracy cannot be guaranteed. In all cases, buyers should verify matters for themselves. Where property alterations have been undertaken buyers should check that relevant permissions have been obtained. If there is any point, which is of particular importance let us know and we will verify it for you. These particulars do not constitute a contract or part of a contract. All measurements are approximate. The fixtures, fittings, services and appliances have not been tested and therefore no guarantee can be given that they are in working order. Photographs are provided for general information and it cannot be inferred that any item shown is included in the sale. Plans are provided for general guidance and are not to scale.
Floorplan
Howkins & Harrison prepare these plans for reference only. They are not to scale.
Property Location
Marketed by Howkins & Harrison
Disclaimer Property descriptions and related information displayed on this page are marketing materials provided by Howkins & Harrison. estateagents365.uk does not warrant or accept any responsibility for the accuracy or completeness of the property descriptions or related information provided here and they do not constitute property particulars. Please contact Howkins & Harrison for full details and further information.


