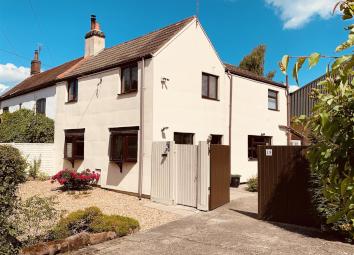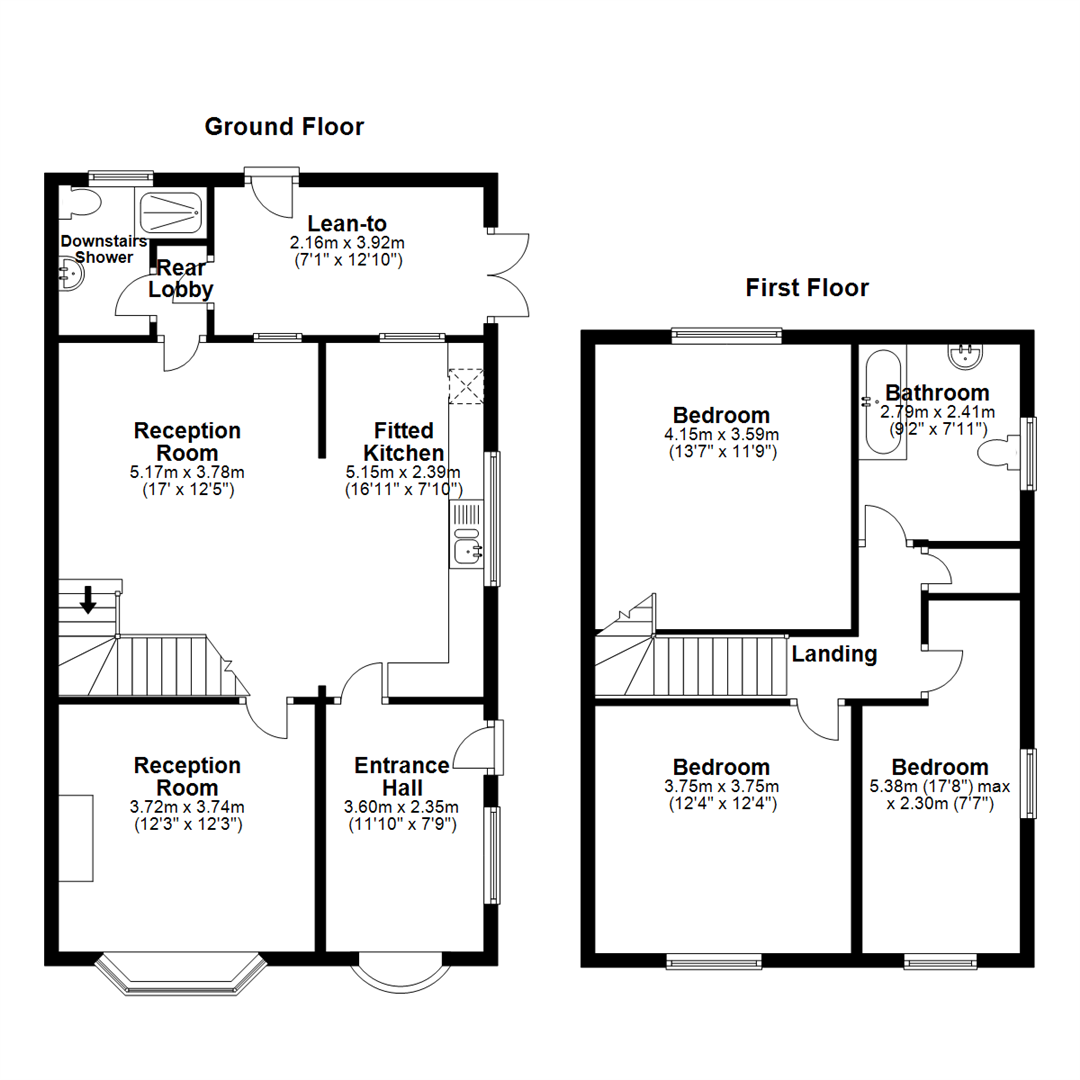Cottage for sale in Coventry CV6, 3 Bedroom
Quick Summary
- Property Type:
- Cottage
- Status:
- For sale
- Price
- £ 350,000
- Beds:
- 3
- Baths:
- 2
- Recepts:
- 3
- County
- West Midlands
- Town
- Coventry
- Outcode
- CV6
- Location
- Blackhorse Road, Longford, Coventry CV6
- Marketed By:
- Pointons Estate Agents
- Posted
- 2024-04-28
- CV6 Rating:
- More Info?
- Please contact Pointons Estate Agents on 024 7662 0287 or Request Details
Property Description
Pointons Estate Agents are pleased to offer this well presented cottage situated in a popular area having been extended and boasting a larger than average plot. The dwelling consists of three reception rooms, fitted kitchen, guest cloakroom with shower cubicle and lean to. To the first floor are three bedrooms and family bathroom. Outside are gardens to front and rear, parking for several vehicles and has had outline planning consent to build a separate three bedroom detached residence with integral garage being last renewed by the current vendor in 2014. The property deserves an internal and external inspection to appreciate the size of accommodation and plot. Viewings are by prior appointment via the agent.
Entrance
Via double glazed entrance door leading into
Reception / Dining Hall (3.60m x 2.35m (11'10" x 7'9"))
Double glazed bow window to front, double glazed window to side, radiator, ceramic flooring, textured ceiling, door to:
Fitted Kitchen (5.15m x 2.39m (16'11" x 7'10"))
Fitted with a matching range of base and eye level units with worktop space over, 1+1/4 bowl sink unit with single drainer, mixer tap and tiled surround, plumbing for washing machine and dishwasher, space for fridge/freezer, electric point for cooker, double glazed window to side, window to rear, archway to:
Reception Room (5.17m x 3.78m (17'0" x 12'5"))
Window to rear, radiator, stairs to first floor landing with spindles, doors to:
Reception Room (3.72m x 3.74m (12'2" x 12'3"))
Double glazed bow window to front, open fire set in brick built surround, wooden mantle over and extended built television plinths, telephone point, TV point, wall lights and textured ceiling.
Rear Lobby
Textured ceiling, glazed door to Lean-to, door to:
Downstairs Shower
Fitted with three piece suite comprising tiled shower cubicle, pedestal wash hand basin and low-level WC tiled splashback, obscure double glazed window to rear, radiator.
Lean-To
Door to rear, double Frentch style double doors to side.
Landing
Textured ceiling, door to Storage cupboard, doors to:
Bedroom (3.75m x 3.75m (12'4" x 12'4"))
Double glazed window to front, built-in wardrobe, radiator, access to loft space, airing cupboard housing, hot water cylinder.
Bedroom (4.15m x 3.59m (13'7" x 11'9"))
Double glazed window to rear, radiator, textured ceiling.
Bedroom (5.38m x 2.30m (17'8" x 7'7"))
Double glazed window to side, double glazed window to front, radiator, textured ceiling, access to loft space.
Bathroom
Fitted with three piece suite comprising panelled bath with telephone style mixer tap, pedestal wash hand basin and low-level WC, obscure double glazed window to side, heated towel rail, textured ceiling.
Outside
To the rear is an enclosed garden, with lawn, borders, shed, being accessed by double gates and a large amount of parking / hardstanding space. To the front is enclosed by a hedge and has further garden and parking areas.
General Information
Please Note: All fixtures & Fittings are excluded unless detailed in these particulars. None of the equipment mentioned in these particulars has been tested; purchasers should ensure the working order and general condition of any such items.
Property Location
Marketed by Pointons Estate Agents
Disclaimer Property descriptions and related information displayed on this page are marketing materials provided by Pointons Estate Agents. estateagents365.uk does not warrant or accept any responsibility for the accuracy or completeness of the property descriptions or related information provided here and they do not constitute property particulars. Please contact Pointons Estate Agents for full details and further information.


