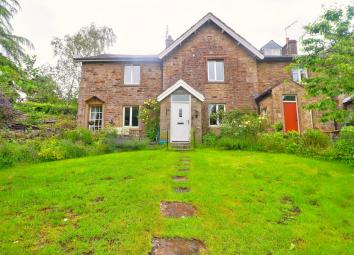Cottage for sale in Clitheroe BB7, 4 Bedroom
Quick Summary
- Property Type:
- Cottage
- Status:
- For sale
- Price
- £ 450,000
- Beds:
- 4
- Baths:
- 2
- Recepts:
- 2
- County
- Lancashire
- Town
- Clitheroe
- Outcode
- BB7
- Location
- Holden, Bolton By Bowland, Clitheroe BB7
- Marketed By:
- YOPA
- Posted
- 2024-04-11
- BB7 Rating:
- More Info?
- Please contact YOPA on 01322 584475 or Request Details
Property Description
Stunning three/four bedroom double character cottage located in the idyllic and highly desirable area of Bolton by Bowland with outstanding long distance views over the open countryside. The property has a lovely lawned garden, two parking spaces and is being offered for sale with no onward chain. 1 and 2 Brookside, Holden is two garden fronted stone cottages knocked into one superb spacious home offering generously sized rooms throughout.
Porch - Composite entrance door, tiled flooring, exposed stone walls, uPVC double glazed windows to the sides and uPVC double glazed entrance door to the hall.
Hall - Stairs to the first floor and doors to the dining room and lounge.
Open Plan Lounge/Sitting Room - Two uPVC double glazed windows to the front overlooking the delightful garden, radiator, television point, uPVC double glazed window to the rear and feature multi fuel stove fire set in a decorative stone fireplace. 7.22m x 4.76m
Dining Room - uPVC double glazed window to the front, radiator, under stairs storage cupboard and beautiful bespoke highly desirable wooden display cabinet handmade by the well known and Beaver furniture company. 3.7m x 3.9m
Kitchen - Fitted with a range of matching wall and base units with complementary work surfaces, integral double oven, hob and extraction hood, sink with mixer tap, tiled to complement, tiled flooring and uPVC double glazed window to the rear. 3.4m x 3.2m
Rear Hall - Large fitted storage cupboard.
Cloakroom - Two piece suite in white comprising toilet and vanity sink unit, tiled flooring, tiled to complement and extraction fan.
Utility Room - Fitted with a range of matching wall and base units with complementary work surfaces, plumbing for appliances, tiled flooring, tiled to complement, uPVC double glazed window to the side and door leading to the rear garden patio area. 3.0m x 3.2m
First Floor - Landing.
Bedroom One - uPVC double glazed window to the front with outstanding views over the garden and surrounding countryside, fitted wardrobes, storage cupboard and radiator. 4.0m x 3.8m
Bedroom Two - uPVC double glazed window to the front with superb long distance views over the beautiful countryside, radiator and fitted storage cupboard. 3.8m x 3.7m
Bedroom Three - uPVC double glazed window to the rear taking in the beautiful countryside views, radiator. 3.2m x 2.3m
Seated Landing/Bedroom Four - This room is currently open from the landing with uPVC double glazed window to the rear taking full advantage of the stunning open views. Radiator.
Shower Room - Modern three piece suite in white comprising toilet, sink and walk in shower cubicle, tiled to complement, radiator and uPVC double glazed window to the rear. 2.7m x 2.2m
Bathroom - Three piece coloured suite comprising toilet, sink and bath with shower attachment, tiled to complement, radiator and uPVC double glazed window to the rear. 2.1m x 2.2m
Outside - The property comes with two allocated parking spaces located directly outside the front of the property. Stunning generously sized front garden with lawn, established plant/shrub beds, seated patio area, pathway leading to the entrance with stone wall boundary and gated entrance. To the rear is a small enclosed patio area.
EPC - Awaited.
Property Location
Marketed by YOPA
Disclaimer Property descriptions and related information displayed on this page are marketing materials provided by YOPA. estateagents365.uk does not warrant or accept any responsibility for the accuracy or completeness of the property descriptions or related information provided here and they do not constitute property particulars. Please contact YOPA for full details and further information.


