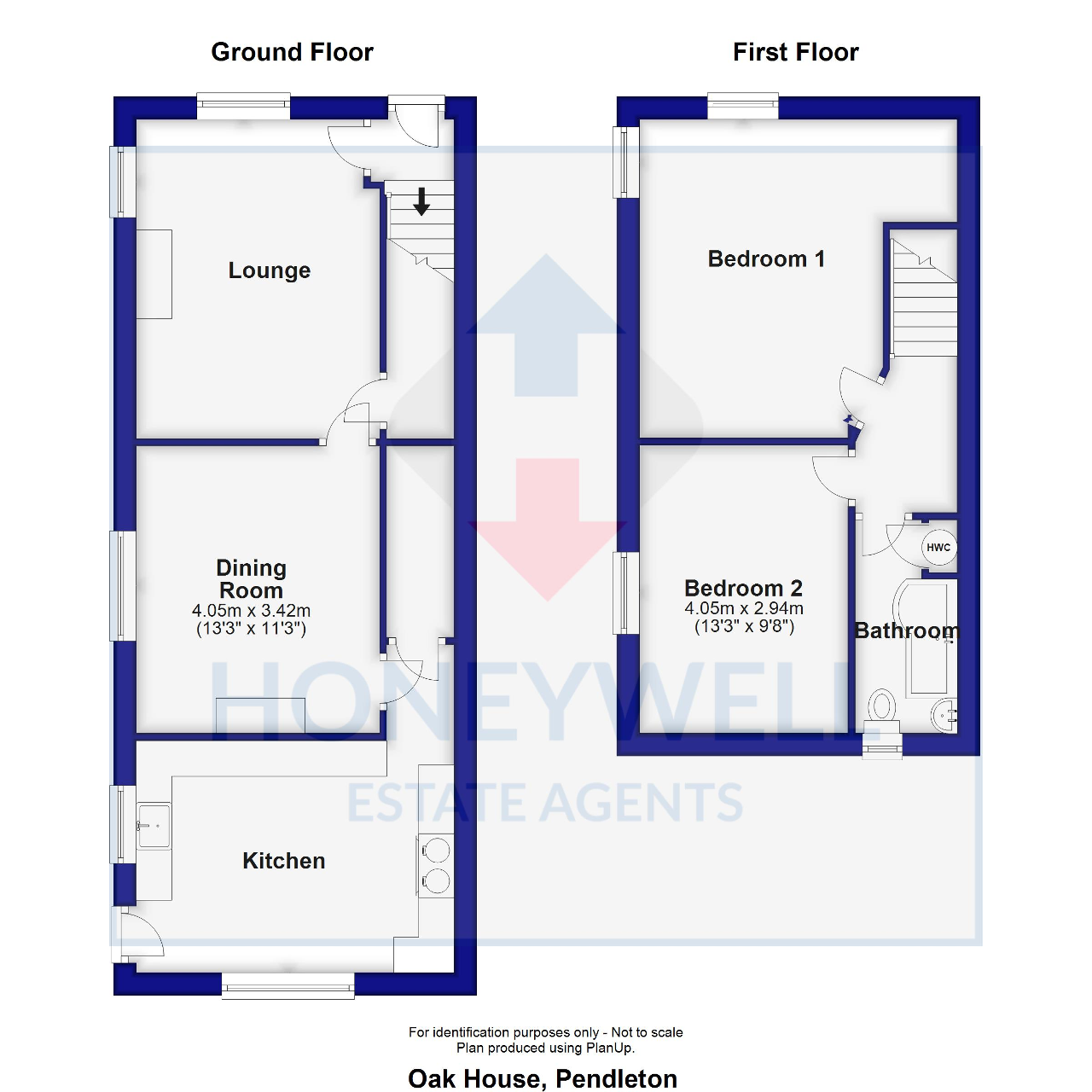Cottage for sale in Clitheroe BB7, 2 Bedroom
Quick Summary
- Property Type:
- Cottage
- Status:
- For sale
- Price
- £ 325,000
- Beds:
- 2
- County
- Lancashire
- Town
- Clitheroe
- Outcode
- BB7
- Location
- Pendleton, Pendleton BB7
- Marketed By:
- Honeywell Estate Agents
- Posted
- 2024-04-29
- BB7 Rating:
- More Info?
- Please contact Honeywell Estate Agents on 01200 328952 or Request Details
Property Description
A beautiful end of terrace stone cottage situated within this extremely desirable village of Pendleton which offers easy access to the A59 and is only a stone"s throw away from the popular Swan with Two Necks public house.
This attractive character property offers light and airy accommodation with two spacious reception rooms, both with multi-fuel stoves and a full-width kitchen extension with a Mills & Scott bespoke fitted kitchen with Corian work surfaces and Aga. The first floor offers two double bedrooms, both with feature cast iron fireplaces and a 3-piece bathroom with p-shaped bath and shower over. Externally there is a forecourt walled garden and good-sized westerly facing side lawned garden with gravelled patio and well-stocked orders. Viewing is essential.
Ground Floor
Entrance hallway
With solid hardwood front door, coved cornicing, feature tiled floor and staircase off to the first floor.
Lounge
4.5m x 3.4m (14'9" x 11'3"); with exposed beams, dual aspect with windows to front and side elevation, television point, understairs storage cupboard, feature fireplace with stone surround and slate hearth housing cast iron multi-fuel stove.
Dining room
4.0m x 3.4m (13'3" x 11'2"); with exposed beams, window overlooking the garden, feature fireplace with open chimney breast housing multi-fuel stove with stone surround and flagged hearth.
Kitchen
3.9m x 3.3m (12'9" x 10'9"); bespoke Mills & Scott kitchen with oak-fronted wall and base units and Corian working surface with moulded sink and chrome mixer tap, tiled splashback, fitted Aga with 2 hotplates and 2 ovens. The Aga is gas power flue and equipped with the Aga Intelligent Management System to provide efficient use. Plumbing for washing machine, integrated Neff fridge and Neff dishwasher, wall-mounted Glow Worm central heating boiler concealed inside kitchen wall cupboard, recessed spotlighting, stable door to the rear garden, stone flagged floor and space for table and chairs.
First Floor
Landing
With coved cornicing.
Bedroom one
4.6m x 3.6m (14'11" x 11'8") + recess; with coved cornicing, feature cast iron fireplace, dual aspect with windows to front and side elevations, excellent views.
Bedroom two
4.0m x 2.9m (13'3" x 9'7"); with coved cornicing, loft access, feature cast iron fireplace, attractive views.
Bathroom
With 3-piece white suite installed by Mills & Scott comprising vanity washbasin with Corian work surface and bespoke oak pedestal unit with storage and chrome mixer tap, low suite w.C. With push button flush and p-shaped shower bath with matching shower screen, chrome mixer tap and Grohe thermostatic shower over. Airing cupboard housing hot water cylinder, part-tiled walls, Karndean flooring, recessed spotlighting.
Exterior
Outside
outside: To the front of the property is a walled garden which is gravelled for easy maintenance. To the side is a westerly facing lawned garden with gravelled patio, well-stocked plants and borders, boundary hedging offering excellent privacy. Outside tap and outside lighting.
Heating: Gas fired hot water central heating system complemented by sealed unit double glazing.
Services: Mains water, electricity, gas and drainage are connected.
Tenure: We are informed by the owner that the property is freehold.
Council tax band E
Property Location
Marketed by Honeywell Estate Agents
Disclaimer Property descriptions and related information displayed on this page are marketing materials provided by Honeywell Estate Agents. estateagents365.uk does not warrant or accept any responsibility for the accuracy or completeness of the property descriptions or related information provided here and they do not constitute property particulars. Please contact Honeywell Estate Agents for full details and further information.


