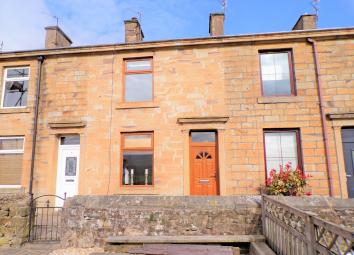Cottage for sale in Burnley BB12, 2 Bedroom
Quick Summary
- Property Type:
- Cottage
- Status:
- For sale
- Price
- £ 117,500
- Beds:
- 2
- Baths:
- 1
- Recepts:
- 1
- County
- Lancashire
- Town
- Burnley
- Outcode
- BB12
- Location
- Hambledon Terrace, Burnley BB12
- Marketed By:
- Kay and Sons
- Posted
- 2024-04-14
- BB12 Rating:
- More Info?
- Please contact Kay and Sons on 01282 522916 or Request Details
Property Description
Beautiful 2 bedroom stone built mid terrace cottage located on Hambledon Terrace - The property offers the prospective buyer stunning open views to the front over green and woodland towards Hambledon Hill.
The house is chain free and has been recently refurbished and modernised giving the new owners a move straight in solution with no further investment required.
There is a private front garden perfect for al fresco dining during warmer months.
All amenities are within a couple of minutes walk - for small families the location is perfect due to Burnley High School being just a 2 minute walk and Shuttleworth School just a 5 minute walk. There are also primary schools, nurseries, shops, medical facilities and public transport on the doorstep.
There is also off road, resident parking to the rear of the property.
Hambledon Terrace is an extremely sought after location due to the position - there is no road running through the street giving the home and added sense of safety and privacy.
Full Details
Front Lounge/ Reception Room (4.257 x 4.238)
Spacious living area with beautiful front aspect green and garden views, UPVC double glazed window, wood laminate flooring, multi-fuel burner fire, stone surround fireplace, central heating radiator, housed in utility cupboard and shelf, composite front door, chrome plug sockets.
Kitchen (4.556 x 3.121)
Extremely modern kitchen and dining area with L shaped breakfast bar, solid wood worktops, natural stone flooring, modern white/ grey base units, cupboards and chrome bar handles, composite sink with mixer tap, integrated appliances - fridge freezer/ electric oven/ grill and gas hob, tiled splashback trim feature, stainless steel extractor, housed in combi boiler, 2 x UPVC double glazed windows, central heating radiator, under stairs open pantry/ storage, access to stairs to 1st floor and door to rear cloakroom/ pantry.
Cloakroom/ Pantry (3.698 x 1.608)
Rear multi-purpose room that can be used as rear entrance from resident parking, as a cloakroom or storage, utility room or whatever the new owner desires. UPVC double glazed window, 2 x UPVC doors - 1 to kitchen/ 1 to rear yard and parking, stone flooring.
Master Bedroom (4.302 x 4.272)
Large double bedroom with stunning open views to front over garden and green land/ woodland, UPVC double glazed window, central heating radiator, inactive cast iron fire and brick fireplace feature, alcoves, new carpet flooring, designer ceiling lighting, feature back wall, access to bathroom.
Bedroom 2 (2.779 x 2.704)
Rear aspect bedroom, UPVC double glazed windows, central heating radiator, new carpets, designer ceiling lighting, access to bathroom.
Bathroom (3.727 x 1.606)
Modern spacious 3 piece family bathroom with panel bath and mixer taps, overhead shower fitting, wood laminate flooring, extractor, ceramic sink and mixer taps, ceramic toilet, glass shower screen, tile splashback and feature wall, central heating radiator.
Property Location
Marketed by Kay and Sons
Disclaimer Property descriptions and related information displayed on this page are marketing materials provided by Kay and Sons. estateagents365.uk does not warrant or accept any responsibility for the accuracy or completeness of the property descriptions or related information provided here and they do not constitute property particulars. Please contact Kay and Sons for full details and further information.

