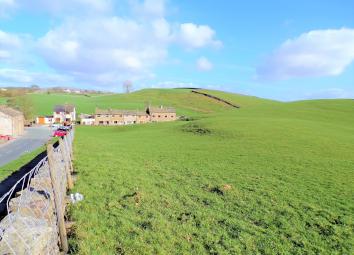Cottage for sale in Burnley BB10, 2 Bedroom
Quick Summary
- Property Type:
- Cottage
- Status:
- For sale
- Price
- £ 194,995
- Beds:
- 2
- Baths:
- 1
- Recepts:
- 1
- County
- Lancashire
- Town
- Burnley
- Outcode
- BB10
- Location
- Sparrable Row, Burnley BB10
- Marketed By:
- Kay and Sons
- Posted
- 2024-04-13
- BB10 Rating:
- More Info?
- Please contact Kay and Sons on 01282 522916 or Request Details
Property Description
This is a rare and unique opportunity to purchase a beautifully presented 2 bedroom stone build cottage in the highly sought after Lane Bottom area of Briercliffe, Burnley.
The house is situated in a brilliant position for privacy and tranquil living - it benefit from having fields and rural views to both the front and rear aspect of the property with no one overlooking from either side.
The property combines modern presentation with traditional features perfectly and the new buyer could move right in without the need to invest in any refurbishment.
There is a beautiful spacious private garden to the rear which combines a patio, lawn, stone chipping and a large decking area perfect for al fresco dining and drinks on Summer nights.
It has been over 10 years since a property was available on Sparrable Row making this an opportunity not to be missed.
Viewing is highly recommended to appreciate the quality of the home and location.
Full Details
Lounge/ Reception Room (5.464 x 4.719)
Spacious living area with lovely open rural views to the front, wood burner fire, UPVC double glazed window, under window seat, cream tile flooring, under stairs storage cupboard, wood front door with double glazed glass, painted ceiling wooden beams, utility cupboard, access to stairs to 1st floor, designer candle light fitting, 2 x central heating radiators.
Kitchen/ Diner (4.864 x 3.293)
Modern kitchen with central breakfast bar/ dining area, Howdens kitchen with white base units, storaage and cupboards and chrome handles, marble effect worktops, Karndene flooring, designer tiled splashbacks, composite sink and mixer tap, stainless steel extractor, gas hob, designer light fitting, double opening UPVC double glazed patio doors to rear garden, feature stone wall.
Integrated appliances - Oven/ Grill and Microwave, Master Bedroom (3.216 x 2.863)
Rear facing double bedroom overlooking garden, fields and rural views, fitted glass door wardrobes, central heating radiator, 2 x UPVC double glazed windows, carpet flooring.
Bedroom 2 (2.641 x 2.594)
Front facing bedroom with field/ rural views, UPVC double glazed window, central heating radiator, carpet flooring.
Bathroom (1.925 x 1.764)
Luxury 3 piece family bathroom with wood panel bath, mixer taps with overhead shower fitting, white tiled splashback wall, frosted UPVC double glazed window, extractor, ceramic sink and taps, ceramic toilet, wood laminate flooring, designer walls.
Property Location
Marketed by Kay and Sons
Disclaimer Property descriptions and related information displayed on this page are marketing materials provided by Kay and Sons. estateagents365.uk does not warrant or accept any responsibility for the accuracy or completeness of the property descriptions or related information provided here and they do not constitute property particulars. Please contact Kay and Sons for full details and further information.

