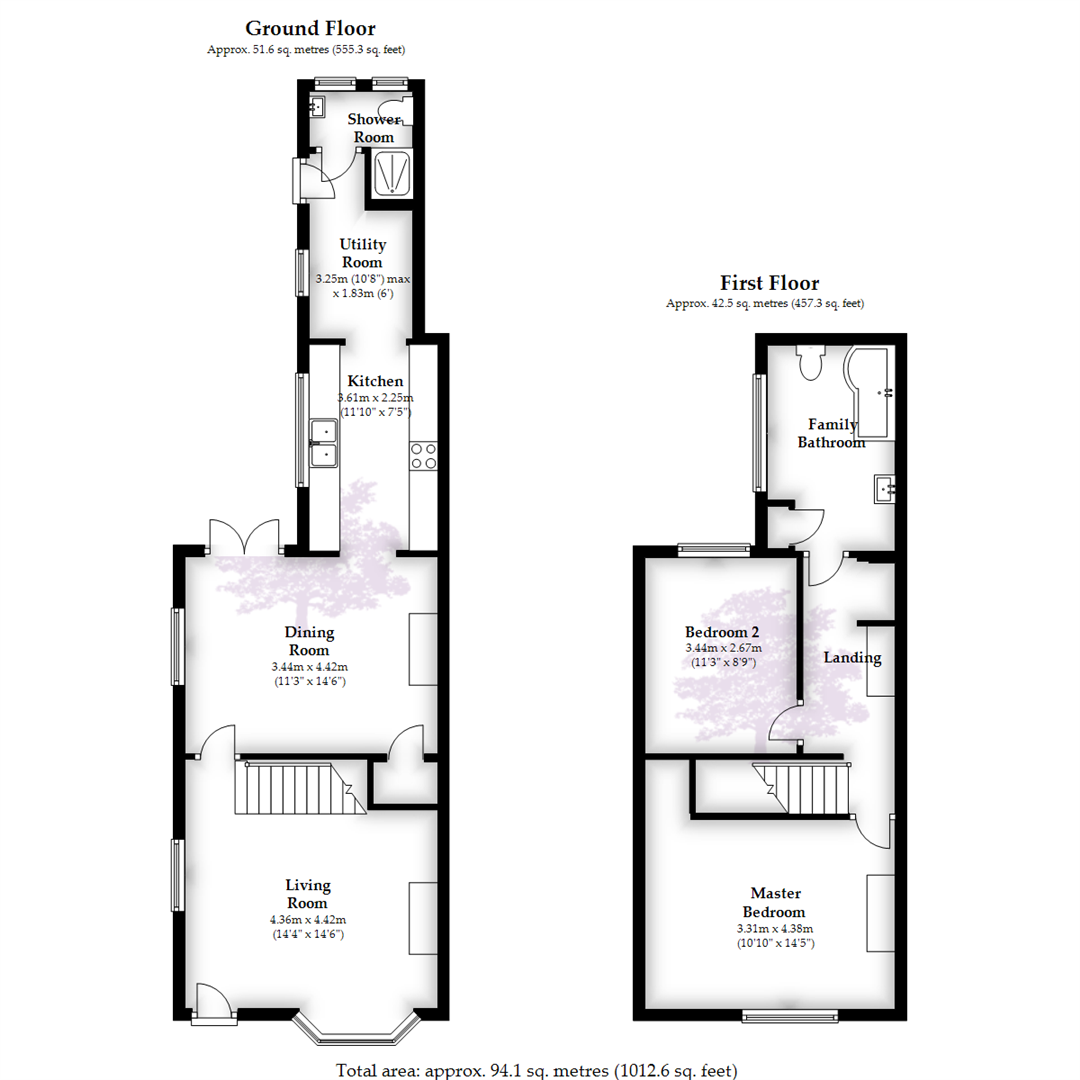Cottage for sale in Bristol BS20, 2 Bedroom
Quick Summary
- Property Type:
- Cottage
- Status:
- For sale
- Price
- £ 265,000
- Beds:
- 2
- Baths:
- 2
- Recepts:
- 2
- County
- Bristol
- Town
- Bristol
- Outcode
- BS20
- Location
- Mount Pleasant, Pill, Bristol BS20
- Marketed By:
- Goodman and Lilley
- Posted
- 2018-09-23
- BS20 Rating:
- More Info?
- Please contact Goodman and Lilley on 01275 317887 or Request Details
Property Description
A wonderful two double bedroom period home situated within the heart of the popular commuter village of Pill.
Look behind the façade and inside you will find a beautiful home. Renovated over the last year, this traditional villa offers a welcoming living space which offers a blend of character charm, yet has fittings with a quality finish; the ideal choice for city professionals looking to settle into village life. With two well proportioned reception rooms this space offers the ideal place to entertain friends and for those warmer summer months the enclosed garden offers the ideal place to relax after a long day at the office.
In brief, the property comprises: Living room, dining room, kitchen, utility room, shower room. To the first floor are two double bedrooms and a family bathroom. An enclosed rear garden completes the package to this fine renovated, period property.
For family purchasers the local schools and shops make this one to be considered, whilst retired couples will love the backwater position and access to the surrounding village countryside, a great place to enjoy an active retirement.
Goodman & Lilley anticipate a good degree of high interest due to its location and the accommodation on offer. Call us today on and talk with one of our property professionals to arrange an internal inspection.
Call, Click or Come in and visit our experienced sales team
M5 (J19) 3 miles, M4 (J20) 11 miles, Bristol Parkway 14 miles, Bristol Temple Meads 10.5 miles, Bristol Airport 12 miles (distances approximate)
Tenure: Freehold
Local Authority: North Somerset Council Tel: Council Tax Band: B
Services: All mains services connected.
Accommodation Comprising:
Living Room (4.42m x 4.37m (14'6" x 14'4"))
A light and airy room with a uPVC double glazed bay window to front aspect, uPVC double glazed window to side aspect, feature stone tiled chimney breast with fireplace recess, storage cupboard, radiator, stairs rising to the first floor landing, door to:
Dining Room (4.42m x 3.43m (14'6" x 11'3"))
UPVC double glazed window to side aspect, feature stone tiled fireplace with fireplace recess, radiator, TV & telephone point, uPVC double glazed French doors opening to the rear garden, open to:-
Kitchen (3.61m x 2.25m (11'10" x 7'5"))
A fitted shaker style kitchen with a matching range of light blue wood fronted base and eye level units and cupboards with wood block work surface over with upstands, inset 1+1/2 bowl butler style sink unit with stainless steel swan neck mixer tap, fitted electric fan assisted oven with tiled splash back built-in four ring halogen hob with extractor hood over, uPVC double glazed window to side aspect, open-plan to:
Utility Room (3.25m x 1.83m (10'8" x 6'0"))
Plumbing for automatic washing machine, space for fridge/freezer, uPVC double glazed window to side aspect, radiator, wall mounted gas fired combination boiler serving the heating system and domestic hot water, secure uPVC hardwood double part glazed obscure courtesy door to the garden, door to:-
Shower Room
Fitted with three piece modern white suite comprising; low-level WC, recessed tiled shower enclosure with folding glass screen, wall mounted wash hand basin with storage beneath, tiled splashback, heated towel rail, two uPVC obscure double glazed windows to rear aspect, ceramic tiled flooring.
First Floor Landing
Storage cupboard with additional shelving, doors to all first floor accommodation.
Master Bedroom (4.37m x 3.30m (14'4" x 10'10"))
UPVC double glazed window to front aspect, fireplace, double panel radiator, storage cupboard.
Bedroom Two (3.44m x 2.67m (11'3" x 8'9"))
UPVC double glazed window to rear aspect, radiator.
Family Bathroom
Fitted with a three piece suite comprising; low level WC, deep panelled bath with drench shower and hand shower attachment, vanity wash hand basin with storage beneath, marble effect tiled splash backs, reccessed ceiling down lighting, uPVC obscure double glazed window to side aspect, storage cupboard.
Outside
The low maintenance rear garden is laid to a generous patio area with a raised border to one side display flowering shrubs and flowers. Steps then rise up to a raised decked are which provides another seating area for those buyers that love to entertain family and friends in the summer months. The frontage is laid to lawn with a pathway that leads up to the front door.
Property Location
Marketed by Goodman and Lilley
Disclaimer Property descriptions and related information displayed on this page are marketing materials provided by Goodman and Lilley. estateagents365.uk does not warrant or accept any responsibility for the accuracy or completeness of the property descriptions or related information provided here and they do not constitute property particulars. Please contact Goodman and Lilley for full details and further information.


