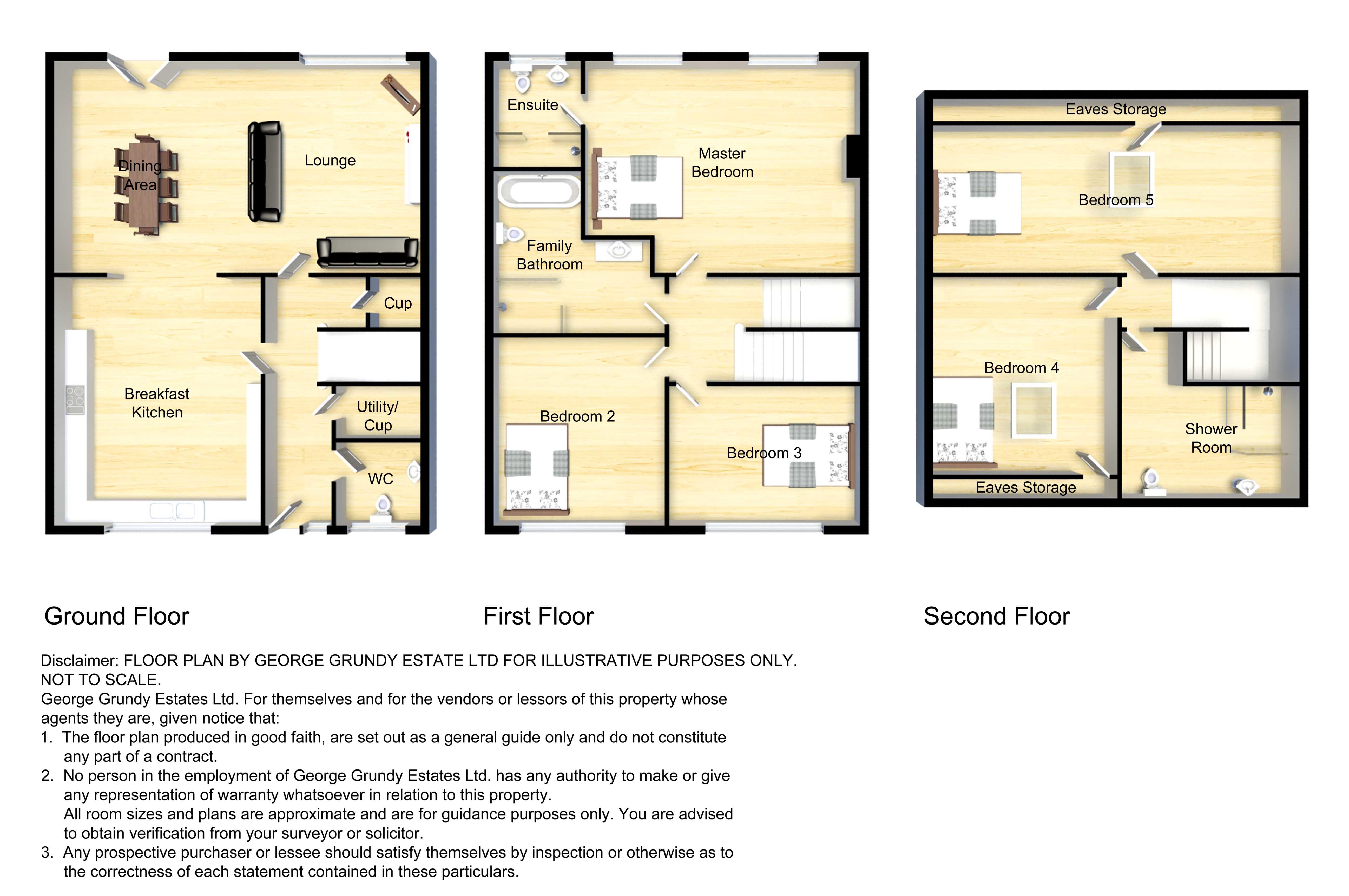Cottage for sale in Bolton BL6, 5 Bedroom
Quick Summary
- Property Type:
- Cottage
- Status:
- For sale
- Price
- £ 335,000
- Beds:
- 5
- County
- Greater Manchester
- Town
- Bolton
- Outcode
- BL6
- Location
- Mill Lane, Lostock, Bolton BL6
- Marketed By:
- George Grundy Estates
- Posted
- 2024-04-17
- BL6 Rating:
- More Info?
- Please contact George Grundy Estates on 01204 317156 or Request Details
Property Description
5 bedroom, 3 bathroom circa 1996 cottage set over 3 floors, garage lovely open aspects to front & rear, central heating, double glazing, must see property with no onward chain. This most deceptive of properties offers impressive, flexible three-storey accommodation located less than half a mile off Chorley New Road but feels like you have retreated into the countryside, nestled within a small select development adjoining a golf course, overlooking a lodge to the front and having a private aspect to the rear. In Brief: Entrance hallway, ground floor W/C, cloak/utility cupboard, generous lounge/dining room with gas stove and French doors to rear garden. A breakfast kitchen completes the ground floor. Twist and turn spindle staircase up to the first floor unlocks three generous bedrooms (master with stunning modern En Suite) a modern family bathroom serving the other two. The staircase continues up to a second floor unlocking two lovely bedrooms with vaulted ceilings and shower room. Externally well maintained gardens can be found to both front and rear with the front overlooking the developments own private lodge with owner fishing rights! With just four homes within this select development each with parking together with a private garage. Horwich Parkway train & Lostock Station within 1.3 miles away and Junction 6 of the M61 are just over 1.5 miles away and this is why we feel the home offers a great combination of a semi-rural setting but not being excessively remote.
Entrance hallway
3.99m (13' 1") x 1.73m (5' 8")
Hardwood entrance door, double glazed window to front, wooden floor, twist and turn spindle staircase to First Floor, under stairs cupboard, utility cupboard, plumbed for washer.
Ground floor W/C
1.42m (4' 8") x 1.40m (4' 7")
Double glazed window to front, W/C, hand wash basin, radiator.
Lounge/dining room
6.32m (20' 9") x 3.56m (11' 8")
Double glazed window to rear, radiator, gas coal effect stove, wall lights, double glazed French doors to rear patio.
Breakfast kitchen
4.32m (14' 2") x 2.95m (9' 8")
Double glazed window to front, range of wall and base units, space for slot in cooker with overhead extractor, plumbed for dishwasher, single drainer 1 1/2 bowl sink unit with mixer tap, tiled splash backs and floor.
First floor
master bedroom
4.60m (15' 1") x 3.56m (11' 8")
2 x double glazed window to rear, radiator.
En suite
1.90m (6' 3") x 1.63m (5' 4")
Double glazed window to rear, 3 piece modern suite comprising of large glazed shower enclosure and shelving, hand wash basin with vanity unit and mixer tap, concealed flush W/C, illuminated and heated vanity mirror, inset spotlights, under floor heated tiled floor and tiled walls.
Bedroom 2
3.33m (10' 11") x 2.92m (9' 7")
Double glazed window to front, radiator.
Bedroom 3
3.25m (10' 8") x 2.41m (7' 11")
Double glazed window to front, radiator, laminate floor.
Family bathroom
2.87m (9' 5") x 2.34m (7' 8")
3 piece modern suite comprising of panelled bath with plinth lights, large glazed shower enclosure, hand wash basin with vanity unit and mixer tap, W/C, chrome heated towel rail, illuminated and heated vanity mirror, under floor heated tiled floor, tiled walls, inset spotlights.
Landing
second floor
bedroom 4
3.48m (11' 5") x 3.20m (10' 6")
Double glazed roof window, radiator, eaves storage.
Bedroom 5
6.30m (20' 8") x 2.74m (9' 0")
Double glazed roof window, radiator, eaves storage.
Shower room
2.77m (9' 1") x 1.80m (5' 11")
Double glazed roof window, 3 piece suite comprising of shower cubicle, pedestal hand wash basin, W/C, radiator.
Externally
to front
Lawned garden, gravel pathway, fencing.
Garage
Up and over door.
To rear
Lawned garden, patio, fencing.
Security
Alarm system.
Property Location
Marketed by George Grundy Estates
Disclaimer Property descriptions and related information displayed on this page are marketing materials provided by George Grundy Estates. estateagents365.uk does not warrant or accept any responsibility for the accuracy or completeness of the property descriptions or related information provided here and they do not constitute property particulars. Please contact George Grundy Estates for full details and further information.


