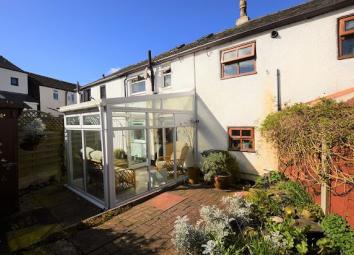Cottage for sale in Bolton BL6, 2 Bedroom
Quick Summary
- Property Type:
- Cottage
- Status:
- For sale
- Price
- £ 135,000
- Beds:
- 2
- County
- Greater Manchester
- Town
- Bolton
- Outcode
- BL6
- Location
- Tempest Road, Lostock BL6
- Marketed By:
- Northwood - Bolton
- Posted
- 2019-05-09
- BL6 Rating:
- More Info?
- Please contact Northwood - Bolton on 01204 317008 or Request Details
Property Description
New to market and sold with no onward chain is this gorgeous two bedroom terraced cottage, located in the ever popular Chew Moor area of Lostock. Beautifully presented throughout with some stunning period features it is not one to be missed!
The ground floor comprises living room with modern fitted kitchen as well as a the first floor are two good sized bedrooms as well as a three piece family bathroom with jacuzzi bath and over head shower. To the rear of the property is an gorgeous enclosed garden. Close to all local amenities and offering easy access to all major transport links early viewing is recommended.
Contact Northwood on to arrange your viewing.
Entrance Vestibule
Entrance via composite door with leaded glass panels, completed with oak effect laminate flooring and ceiling light
Lounge 13'4" x 12'11"
Oak effect laminate flooringas well as wooden effect beams to the ceiling giving a cottage like feel, further complemented by a period style electric fireplace.UPVC window to the front elevation, radiator and ceiling and wall lights as well as telephone point
Kitchen 13'4" x 9'11"
A range of wall and base units, finished with metal handles and an oak effect work surface. Providing access to the conservatory as well as the staircase to the first floor. UPVC window to the rear elevation, radiator and ceiling spotlights
Conservatory 6'11" x 9'9"
Providing further living space complemented by views overlooking the gorgeous rear garden. Complete with power points, wall lighting and tiled flooring. UPVC door then leads out into the enclosed garden
Landing
Carpeted with door access to all first floor rooms as well as the loft hatch
Bedroom One 13'4" x 12'11"
A fantastic sized bedroom benefitting from fitted wardrobes in a white wooden effect. Carpeted flooring, power points, a UPVC window to the front elevation, radiator and ceiling light as well as telephone point
Bedroom Two 7'5" x 7'3"
A single bedroom providing a further storage cupboard. UPVC window to the rear elevation, carpeted flooring, power points, radiator and ceiling light
Bathroom 5'7" x 6'0"
A three piece bathroom suite comprising low level wc, sink unit and jacuzzi bath with over head shower. Completed by a towel rail radiator, inset spotlighting and UPVC window to the rear elevation
Loft
Added space with two velux windows. Previously used as a childrens' play room with a gate across the opening for security. Also including power point and lighting
External
Gorgeous enclosed garden to the rear with water feature. On street parking to the front
Property Location
Marketed by Northwood - Bolton
Disclaimer Property descriptions and related information displayed on this page are marketing materials provided by Northwood - Bolton. estateagents365.uk does not warrant or accept any responsibility for the accuracy or completeness of the property descriptions or related information provided here and they do not constitute property particulars. Please contact Northwood - Bolton for full details and further information.


