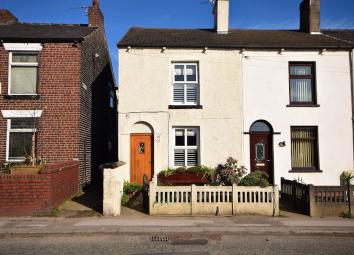Cottage for sale in Bolton BL5, 2 Bedroom
Quick Summary
- Property Type:
- Cottage
- Status:
- For sale
- Price
- £ 119,950
- Beds:
- 2
- Baths:
- 1
- County
- Greater Manchester
- Town
- Bolton
- Outcode
- BL5
- Location
- Corner Cottage, Church Street, Westhoughton BL5
- Marketed By:
- Charlesworth Estates
- Posted
- 2019-03-19
- BL5 Rating:
- More Info?
- Please contact Charlesworth Estates on 01942 836340 or Request Details
Property Description
Only by way of internal inspection can the finer details of this most impressive property be fully appreciated. Recently renovated to an exceptional standard and offers outstanding quality and charm.
Property comprises lounge, fabulous dining kitchen with integrated appliances, two generous sized bedrooms, fabulous bathroom.
Externally the property has a gravelled garden area and good sized enclosed rear courtyard garden .
Accommodation comprises
Solid timber panelled entrance door with double glazed opaque vision panel into lounge.
Lounge 13'10 max into alcoves 13'5
uPVC double glazed window to front elevation with partial plantation shutters and roman blind, Inglenook style fireplace set to chimneybreast with solid timber mantle, radiator, power points, telephone socket, centre ceiling light fitting, timber panelled effect laminate flooring, panelled door through to bottom of the stairs and open through to country style kitchen.
Superb country style kitchen 13'10 x 8'9 opening up to 11'4 into recess. Fitted base and wall units with solid timber work surfaces and matching upstands to walls, inset ceramic Belfast sink with mixer tap, Baumatic five burner dual fuel stainless steel range cooker stainless steel chimney style extractor canopy over, plumbed for auto washer, integrated fridge and freezer units, power points, radiator, inset ceiling spotlights, timber panelled effect laminate flooring, cupboard housing the wall mounted Valiant gas combi central heating boiler, uPVC double glazed window to rear elevation, uPVC glazed window to rear elevation and uPVC glazed panelled external door to rear elevation.
First Floor
Stairs leading to landing with spindled balustrade, panelled doors to bedrooms and bathroom.
Bedroom One 13'11 max into alcoves x 10'7 uPVC double glazed window to front elevation with partial plantation shutters and roman blind, radiator, power points, sanded open timber floorboards, centre ceiling light fitting.
Bedroom Two 7'10 x 8'9 uPVC double glazed window to rear elevation with plantation shutters, radiator and power points.
Superb Bathroom with three-piece suite comprising bath with mixer shower spray and waterfall shower head and hand held shower spray, low-level w.C. Hand wash basin with mixer tap set to vintage style dresser unit with period style tiled splash backs to walls. Ceramic tiled floor, chromium plated towel rail/radiator, inset ceiling spotlights, uPVC double glazed opaque window with plantation shutters to rear elevation.
External
Front
Garden fronted with low-level garden wall and footpath through wrought iron gate leading to entrance door.
Rear
Good sized enclosed courtyard rear garden with hard standing with garden shed, garden gate to side elevation.
Tenure
We are advised by our Vendor that the tenure of this property is Freehold
Charlesworth Estate Agents have not sought to verify the legal title and any buyer/s must obtain verification from their solicitor or at least be satisfied prior to exchange of Contracts
Council Tax
We understand the property is in council tax band A, this information has been taken from Valuation Office Agency website
Energy Performance Certificate
Property Location
Marketed by Charlesworth Estates
Disclaimer Property descriptions and related information displayed on this page are marketing materials provided by Charlesworth Estates. estateagents365.uk does not warrant or accept any responsibility for the accuracy or completeness of the property descriptions or related information provided here and they do not constitute property particulars. Please contact Charlesworth Estates for full details and further information.

