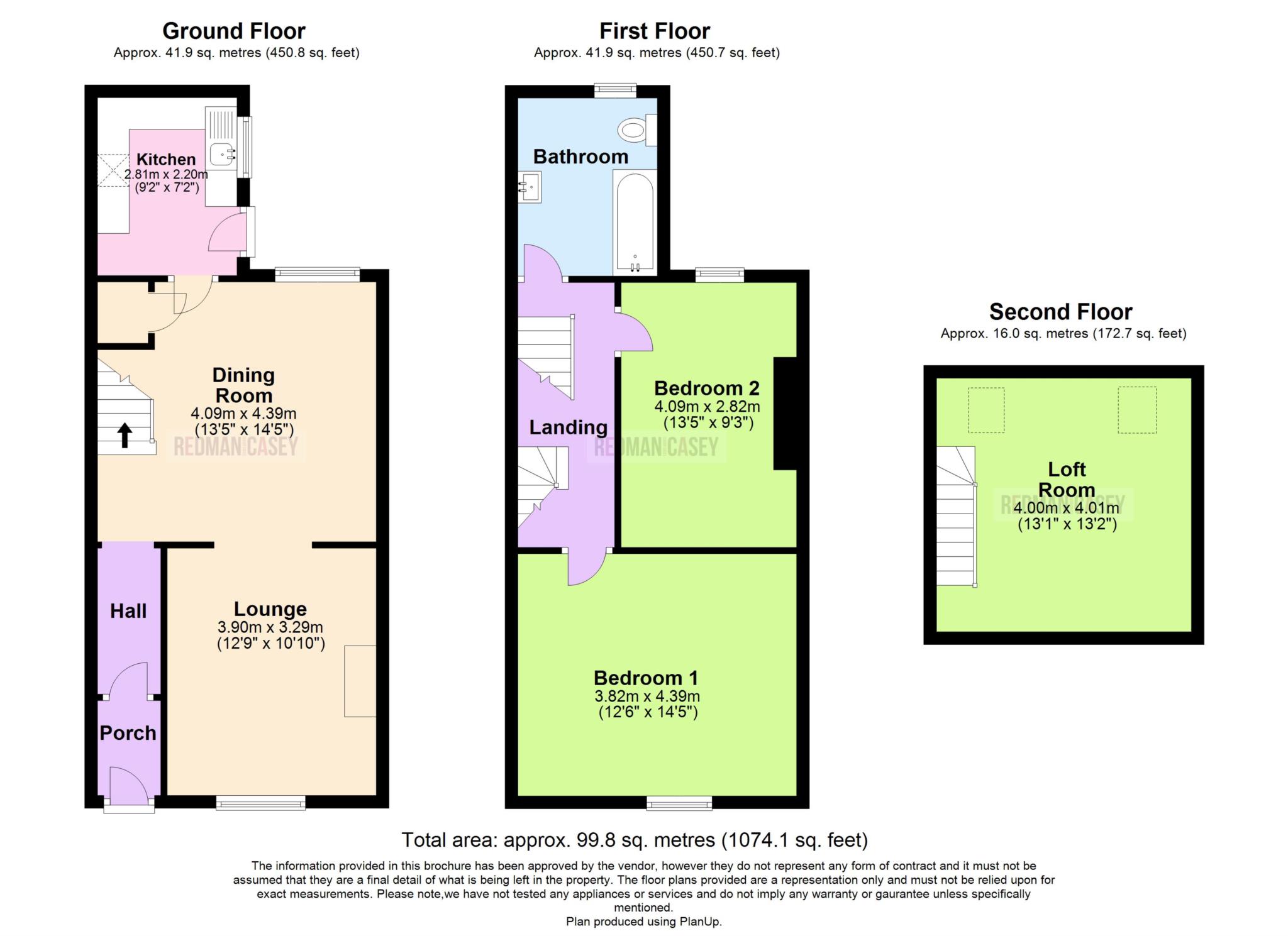Cottage for sale in Bolton BL6, 2 Bedroom
Quick Summary
- Property Type:
- Cottage
- Status:
- For sale
- Price
- £ 100,000
- Beds:
- 2
- Baths:
- 1
- Recepts:
- 1
- County
- Greater Manchester
- Town
- Bolton
- Outcode
- BL6
- Location
- Crown Lane, Horwich, Bolton BL6
- Marketed By:
- RedmanCasey
- Posted
- 2019-01-12
- BL6 Rating:
- More Info?
- Please contact RedmanCasey on 01204 351870 or Request Details
Property Description
Situated on this highly sought after road offers excellent accommodation throughout which includes two double bedrooms and a loft room along with two reception rooms. The property does require cosmetic updating to the kitchen bathroom and general decor but offers a great opportunity to put your own stamp on. The property comprises :- Porch, hall, lounge, dining room, kitchen. To the first floor there is two double bedrooms and bathroom. To the second floor there is a loft room currently used as a bedroom but no details of building regulations are available. The property is to be sold with no chain and vacant possession, viewing is essential to appreciate.
Porch
Tiled flooring, door to:
Hall
Open plan, door to:
Dining Room - 14'5" (4.39m) x 13'5" (4.09m)
UPVC double glazed window to rear, built-in under-stairs storage cupboard, radiator, coving to ceiling with ceiling rose, carpeted stairs to first floor landing, archway lounge area, door to:
Lounge - 10'10" (3.29m) x 12'10" (3.9m)
Double glazed leaded window to front, living flame effect gas fire with stone built surround and extended plinths to either side, double radiator, coving to ceiling with ceiling rose.
Kitchen - 7'3" (2.2m) x 9'3" (2.81m)
Base and eye level cupboards with worktop space over, stainless steel sink unit with single drainer and mixer tap, plumbing for washing machine, space for fridge/freezer, gas point for cooker, uPVC double glazed window to side, uPVC double glazed door to rear.
Landing
Stairs to second floor, door to:
Bedroom 1 - 14'5" (4.39m) x 12'6" (3.82m)
Double glazed leaded window to front, fitted bedroom suite with a range of wardrobes comprising two double wardrobes with hanging rails, shelving and overhead storage, double radiator.
Bedroom 2 - 9'3" (2.82m) x 13'5" (4.09m)
UPVC double glazed window to rear, radiator.
Bathroom
Three piece suite comprising deep panelled bath with shower attachment over and glass screen, pedestal wash hand basin with tiled splashback and low-level WC, ceramic tiling to one wall, uPVC frosted double glazed window to rear, radiator, wall mounted gas combination boiler serving heating system and domestic hot water.
Loft Room - 13'2" (4.01m) x 13'1" (4m)
Double glazed velux skylight to rear, skylight, sloping ceiling.
Outside
Frontage, enclosed by dwarf stone wall, paved pathway leads to front entrance door with mature flower and shrub borders. Rear, enclosed by brick wall to rear and side, paved hard standing and courtyard, rear gated access, cold water tap, courtesy lighting.
Front
Frontage, enclosed by dwarf stone wall, paved pathway leads to front entrance door with mature flower and shrub borders.
Rear
Rear, enclosed by brick wall to rear and side, paved hard standing and courtyard, rear gated access, cold water tap, courtesy lighting.
Notice
Please note we have not tested any apparatus, fixtures, fittings, or services. Interested parties must undertake their own investigation into the working order of these items. All measurements are approximate and photographs provided for guidance only.
Property Location
Marketed by RedmanCasey
Disclaimer Property descriptions and related information displayed on this page are marketing materials provided by RedmanCasey. estateagents365.uk does not warrant or accept any responsibility for the accuracy or completeness of the property descriptions or related information provided here and they do not constitute property particulars. Please contact RedmanCasey for full details and further information.


