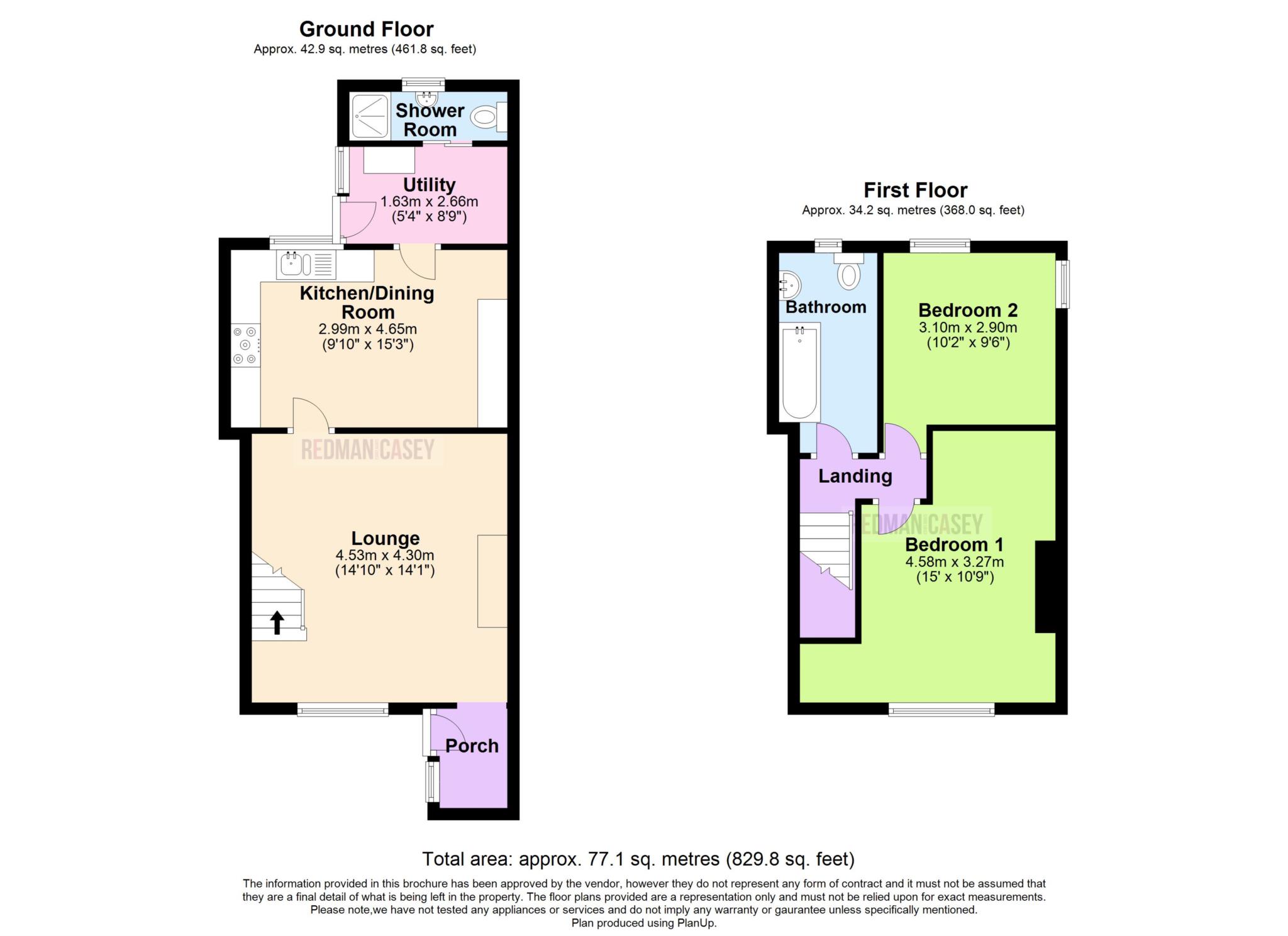Cottage for sale in Bolton BL6, 2 Bedroom
Quick Summary
- Property Type:
- Cottage
- Status:
- For sale
- Price
- £ 125,000
- Beds:
- 2
- Baths:
- 2
- Recepts:
- 1
- County
- Greater Manchester
- Town
- Bolton
- Outcode
- BL6
- Location
- Lee Lane, Horwich, Bolton BL6
- Marketed By:
- RedmanCasey
- Posted
- 2024-04-13
- BL6 Rating:
- More Info?
- Please contact RedmanCasey on 01204 351870 or Request Details
Property Description
Located on the edge of Horwich town centre this charming stone cottage offers excellent accommodation throughout and benefits from gas central heating and double glazing, the property has been extended to the rear and comprises :- Porch, lounge with feature fire, dining kitchen, utility room and shower room. To the first floor there are two generous double bedrooms and a spacious bathroom fitted with a three piece suite. Outside there is a front garden with lawned area, small paved courtyard to the rear, along with a detached double garage and further garden area behind. The property is sold with no chain and vacant possession and viewing is highly advised.
Porch
Window to side, ceramic tiled flooring, open plan to:
Lounge - 14'1" (4.3m) x 14'10" (4.53m)
Hardwood double glazed window to front, coal effect gas fire with ornate timber surround and tiled inset marble effect heart exposed stone chimney breast, radiator, laminate flooring, dado rail ornamental plate rack, ceiling with exposed beams, carpeted stairs to first floor landing, door to:
Kitchen/Dining Room - 15'3" (4.65m) x 9'10" (2.99m)
Fitted with a matching range of base and eye level units with worktop space over, 1+1/2 bowl stainless steel sink unit with single drainer and mixer tap with tiled splashbacks, space for fridge/freezer, built-in range with extractor hood over, hardwood double glazed window to rear, radiator, ceramic tiled flooring, door to:
Utility - 8'9" (2.66m) x 5'4" (1.63m)
Fitted base cupboards with worktop space over with tiled splashbacks, plumbing for washing machine, window to side, ceramic tiled flooring, wall mounted gas combination boiler serving heating system and domestic hot water, sliding door to:
Shower Room
Fitted with three piece suite comprising tiled shower enclosure, wall mounted wash hand basin with tiled splashback, low-level WC and extractor fan full height ceramic tiling to all walls, hardwood frosted double glazed window to rear, radiator, ceramic tiled flooring.
Landing
Door to:
Bedroom 1 - 10'9" (3.27m) x 15'0" (4.58m)
Hardwood double glazed window to front, radiator.
Bedroom 2 - 9'6" (2.9m) x 10'2" (3.1m)
Hardwood double glazed window to side, hardwood double glazed window to rear, radiator.
Bathroom
Fitted with three piece modern white suite with panelled bath, pedestal wash hand basin and low-level WC, full height ceramic tiling to all walls, hardwood frosted double glazed window to rear, radiator, laminate flooring.
Front
Front garden, paved pathway leading to front entrance door, lawned area, enclosed by dwarf stone wall and mature hedges to front and side.
Rear
Rear garden, enclosed by stone wall, timber fencing and mature to rear and sides detached double garage.
Notice
Please note we have not tested any apparatus, fixtures, fittings, or services. Interested parties must undertake their own investigation into the working order of these items. All measurements are approximate and photographs provided for guidance only.
Property Location
Marketed by RedmanCasey
Disclaimer Property descriptions and related information displayed on this page are marketing materials provided by RedmanCasey. estateagents365.uk does not warrant or accept any responsibility for the accuracy or completeness of the property descriptions or related information provided here and they do not constitute property particulars. Please contact RedmanCasey for full details and further information.


