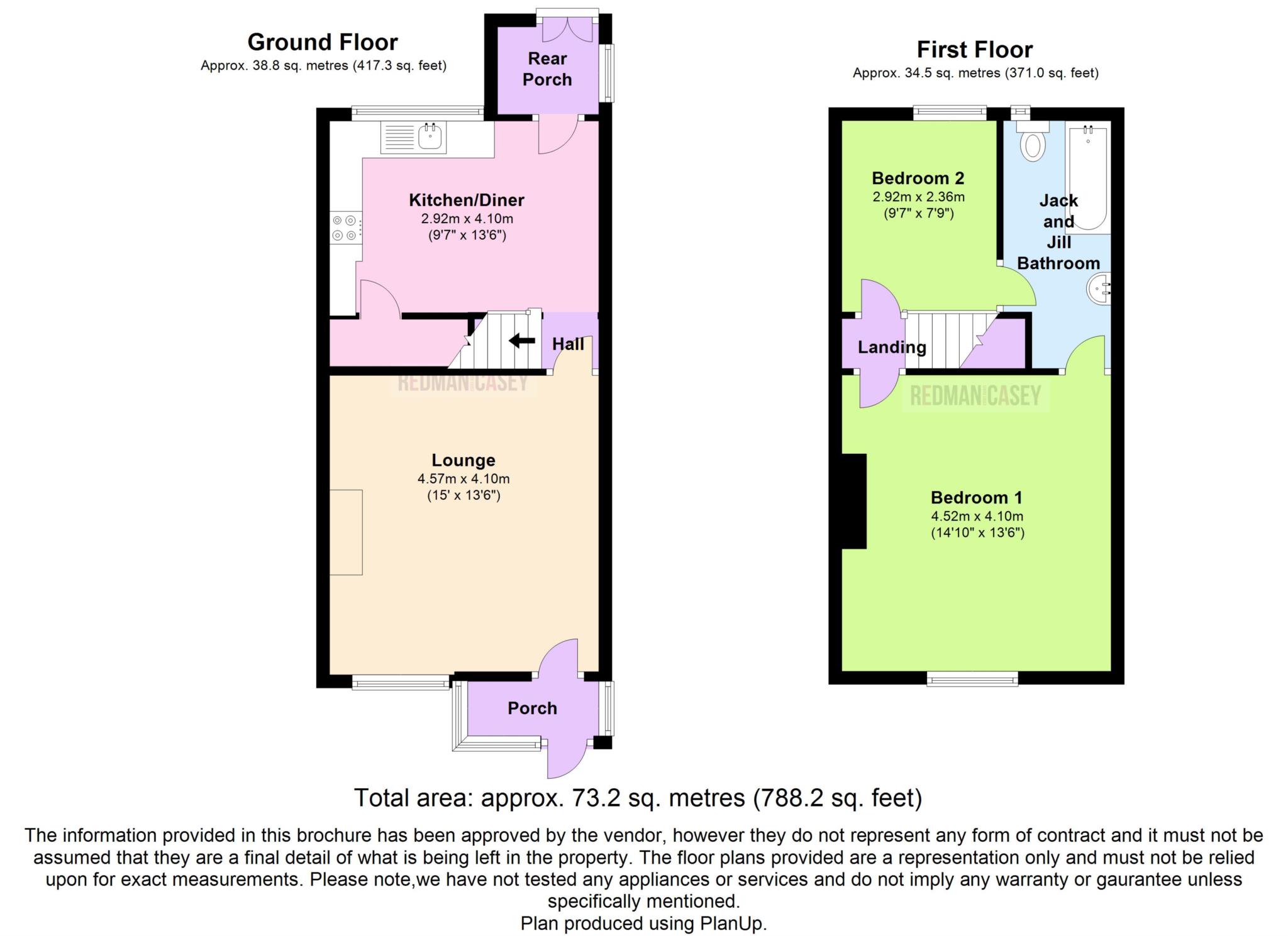Cottage for sale in Bolton BL6, 2 Bedroom
Quick Summary
- Property Type:
- Cottage
- Status:
- For sale
- Price
- £ 125,000
- Beds:
- 2
- Baths:
- 1
- Recepts:
- 1
- County
- Greater Manchester
- Town
- Bolton
- Outcode
- BL6
- Location
- Manchester Road, Blackrod, Bolton BL6
- Marketed By:
- RedmanCasey
- Posted
- 2018-10-12
- BL6 Rating:
- More Info?
- Please contact RedmanCasey on 01204 351870 or Request Details
Property Description
Located within easy access of both road and rail links this superbly presented two bedroom mid terraced cottage offers superb accommodation decorated to a high standard and offering extra benefits i.E. Garden with lawn and patio to the rear this is a property not to be missed. Very rarely does a property of this calibre come to the market, in walk in condition this property would make a superb first purchase. The property comprises :- Porch, lounge, dining kitchen fitted with a range of modern white units, rear porch. To the first floor there are two generous bedrooms the master having open views across countryside looking over Rivington. Unique Jack and Jill bathroom gives access from both bedrooms. Outside there is a small gravelled garden with raised beds to the front and to the rear is a private enclosed garden with large paved sun patio and lawned area. The property is worthy of internal inspection and early viewing is recommended.
Porch
Two windows to side, window to front, door to:
Lounge - 13'5" (4.1m) x 15'0" (4.57m)
UPVC double glazed window to front, decorative fireplace with timber surround and tiled inset and hearth, three wall lights, door to:
Hall
Vinyl flooring, carpeted stairs to first floor landing, open plan to:
Kitchen/Diner - 13'5" (4.1m) x 9'7" (2.92m)
Fitted with a matching range of modern white base and eye level units with underlighting, drawers, cornice trims and contrasting worktop space over, stainless steel sink unit with single drainer and mixer tap with tiled splashbacks, space for fridge/freezer, built-in electric fan assisted oven, four ring halogen hob with extractor hood over, window to rear, built-in storage cupboard, double radiator, vinyl flooring, door to:
Rear Porch
Window to side, quarry tiled flooring, plumbing for washing machine, wall mounted combination boiler serving heating system and domestic hot water, double door.
Landing
Door to:
Bedroom 1 - 13'5" (4.1m) x 14'10" (4.52m)
UPVC double glazed window to front with views of open countryside, double radiator, door to:
Bedroom 2 - 7'9" (2.36m) x 9'7" (2.92m)
UPVC double glazed window to rear, radiator, door to:
Jack and Jill Bathroom
Fitted with three piece modern white suite comprising deep panelled bath with electric shower over, matching telephone style mixer tap and glass screen, pedestal wash hand basin and low-level WC, full height ceramic tiling to two walls, extractor fan, uPVC frosted double glazed window to rear, radiator, vinyl flooring.
Front
Front garden with gravelled area and mature flower and shrub borders, enclosed by dwarf brick wall, wooden gated access.
Rear
Private rear garden, enclosed by timber fencing to rear and sides, large paved sun patio with lawned area and raised flower and shrub borders, brick-built shed.
Notice
Please note we have not tested any apparatus, fixtures, fittings, or services. Interested parties must undertake their own investigation into the working order of these items. All measurements are approximate and photographs provided for guidance only.
Property Location
Marketed by RedmanCasey
Disclaimer Property descriptions and related information displayed on this page are marketing materials provided by RedmanCasey. estateagents365.uk does not warrant or accept any responsibility for the accuracy or completeness of the property descriptions or related information provided here and they do not constitute property particulars. Please contact RedmanCasey for full details and further information.


