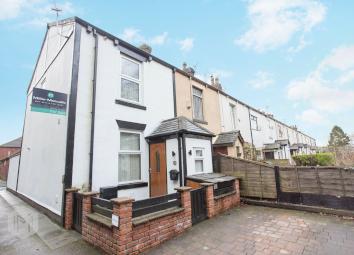Cottage for sale in Bolton BL1, 2 Bedroom
Quick Summary
- Property Type:
- Cottage
- Status:
- For sale
- Price
- £ 160,000
- Beds:
- 2
- County
- Greater Manchester
- Town
- Bolton
- Outcode
- BL1
- Location
- Brindley Street, Bolton BL1
- Marketed By:
- Miller Metcalfe - Bolton
- Posted
- 2024-04-11
- BL1 Rating:
- More Info?
- Please contact Miller Metcalfe - Bolton on 01204 317012 or Request Details
Property Description
**A quaint and charming cottage perfect for first time buyers, walk in condition**Conveniently situated in the heart of a popular area of Astley Bridge close to all local amenities, good schools and with excellent access to major commuter links. The property overlooks St Paul's Church and grounds and the access street in front of the property is pedestrianised providing a quiet and peaceful setting. This characteristic three bedroom cottage that has been recently renovated to include a third bedroom and also extension to the kitchen is ideally suited for a couple/individual or small family looking for delightful and neutrally finished property in a convenient location. The property comprises briefly, to the ground floor; entrance through porch to a spacious reception room with a door leading into the dining room with stairs to the first floor and access to a decked area to the rear. From the dining room leads into the modern kitchen extension. To the first floor; landing with doors leading to the three-piece family bathroom suite, two bedrooms and stairs to second floor. To the second floor boast a neutrally finished third bedroom. Externally the property boasts a landscaped garden and parking for two cars and to the rear a decked area with shed.
Entrance porch
Hardwood door to the side.
Lounge
14' 01" x 12' 07" (4.29m x 3.84m) Space for a fire, radiator, uPVC window to the front.
Dining room
8' 06" x 11' 04" (2.59m x 3.45m) uPVC door tot eh rear, radiator, stairs to first floor.
Kitchen
6' 0" x 17' 08" (1.83m x 5.38m) Range of wall and base units, work top over, sink unit, plumbed for washing machine, tiled splash backs, extractor hood, radiator, LED lights, space for a fridge freezer, uPVC window to the side.
Bedroom one
11' 09" x 9' 03" (3.58m x 2.82m) uPVC window to the front, radiator, fitted wardrobes, LED lights.
Bedroom two
8' 01" x 5' 11" (2.46m x 1.80m) uPVC window, fitted wardrobes, radiator.
Bedroom three
8' 08" x 12' 08" (2.64m x 3.86m) Velux window, radiator.
Gardens
Landscaped garden and parking for two cars and to the rear a decked area with shed.
Property Location
Marketed by Miller Metcalfe - Bolton
Disclaimer Property descriptions and related information displayed on this page are marketing materials provided by Miller Metcalfe - Bolton. estateagents365.uk does not warrant or accept any responsibility for the accuracy or completeness of the property descriptions or related information provided here and they do not constitute property particulars. Please contact Miller Metcalfe - Bolton for full details and further information.


