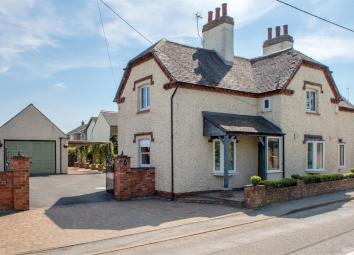Cottage for sale in Ashby-De-La-Zouch LE65, 4 Bedroom
Quick Summary
- Property Type:
- Cottage
- Status:
- For sale
- Price
- £ 599,950
- Beds:
- 4
- Baths:
- 3
- Recepts:
- 3
- County
- Leicestershire
- Town
- Ashby-De-La-Zouch
- Outcode
- LE65
- Location
- Measham Road, Packington, Ashby-De-La-Zouch LE65
- Marketed By:
- Alexanders
- Posted
- 2024-04-11
- LE65 Rating:
- More Info?
- Please contact Alexanders on 01509 606066 or Request Details
Property Description
A spacious detached cottage with beautifully landscaped gardens, a gated driveway and detached garage on Measham Road, Packington. With four bedrooms, three bathrooms, a modern kitchen, three reception rooms and a conservatory, this period property makes for a lovely family home.
General Description
Kingfisher Cottage is a detached four bedroom period house with mature landscaped gardens, a gated private driveway and detached garage situated in the heart of the most sought after village of Packington, Leicestershire.
Packington is a sought after village with a local public house and primary school. The village is also located just outside the widely regarded market town of Ashby-de-la-Zouch with a host of amenities to include a variety of independent shots and well known restaurants and bars.
Formerly two cottages, the property dates back to the 1800's and has been sympathetically converted to create a superb family home with approximately 2064 sq ft of spacious accommodation over two floors. The wrap around gardens have been beautifully landscaped, with assorted lawns, mature beds, water features and seating areas. To the side of the property is a gated private driveway with off-road parking for several vehicles, a detached garage, carport and several store rooms.
Internally this lovely family home comprises in brief; Entrance hall, dining room, sitting room, family room and conservatory. There is also a modern kitchen and a separate utility room. To the first floor are four bedrooms and a recently refitted four piece family bathroom. The impressive master bedroom (18'5 x 13'5) boasts fitted wardrobes and en suite facilities, and the second bedroom also affords en suite facilities.
This unique period home offers fantastic potential in a stunning plot, and an on site inspection is recommended to appreciate the offering. Viewing strictly by appointment only via the sole selling agent Alexanders of Ashby-de-la-Zouch .
Accommodation
Entrance Hall
Kitchen (4.19m x 3.28m (13'9 x 10'9))
Family Room (4.24m x 4.19m (13'11 x 13'9))
Rear Porch
Utility Room (4.37m x 1.40m (14'4 x 4'7))
Dining Room (4.24m x 4.22m (13'11 x 13'10))
Sitting Room (5.59m x 4.06m (18'4 x 13'4))
Conservatory (3.76m x 2.69m (12'4 x 8'10))
W.C. (1.19m x 1.19m (3'11 x 3'11))
First Floor
Bedroom One (5.61m x 4.09m (18'5 x 13'5))
En Suite (2.59m x 1.42m (8'6 x 4'8))
Bedroom Two (4.27m x 4.19m max (14' x 13'9 max))
En Suite (3.20m x 2.03m (10'6 x 6'8))
Bedroom Three (2.92m x 2.72m (9'7 x 8'11))
Bedroom Four (3.30m max x 2.36m (10'10 max x 7'9))
Bathroom (4.11m x 2.41m max (13'6 x 7'11 max))
Out Buildings
Garage (7.06m x 4.39m (23'2 x 14'5))
Workshop (3.94m x 2.34m (12'11 x 7'8))
W.C. (1.57m x 0.84m (5'2 x 2'9))
Tenure
Freehold.
Local Authority
North West Leicestershire District Council, Council Offices, Whitwick Road, Coalville, Leicestershire, LE67 3FJ (Tel: Council Tax Band G.
Measurements
Every care has been taken to reflect the true dimensions of this property but they should be treated as approximate and for general guidance only.
Property Location
Marketed by Alexanders
Disclaimer Property descriptions and related information displayed on this page are marketing materials provided by Alexanders. estateagents365.uk does not warrant or accept any responsibility for the accuracy or completeness of the property descriptions or related information provided here and they do not constitute property particulars. Please contact Alexanders for full details and further information.


