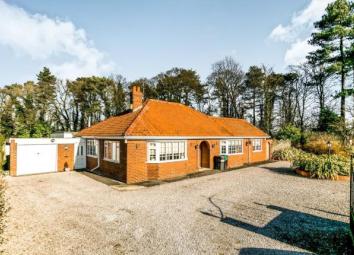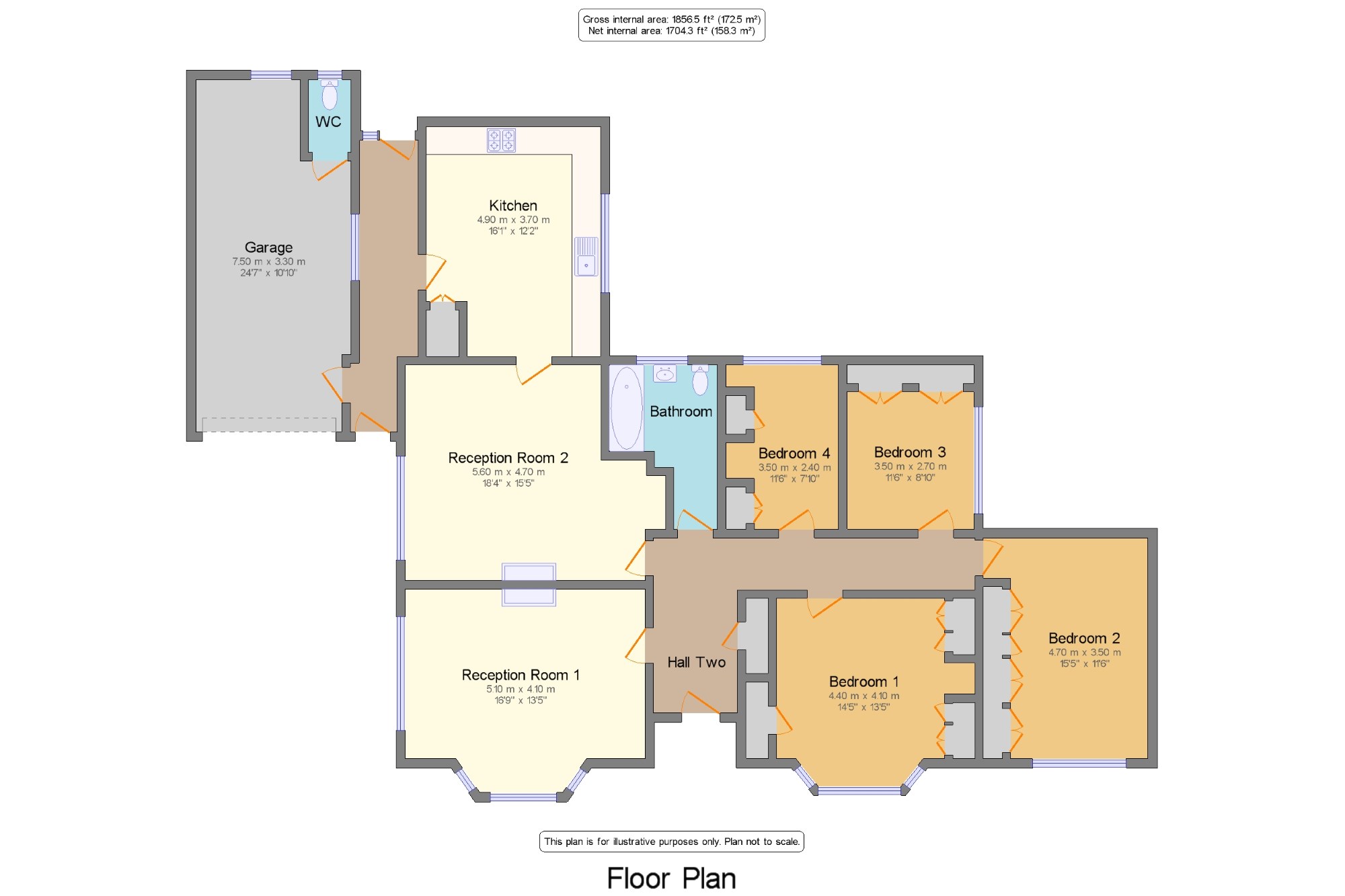Bungalow for sale in York YO19, 4 Bedroom
Quick Summary
- Property Type:
- Bungalow
- Status:
- For sale
- Price
- £ 475,000
- Beds:
- 4
- Baths:
- 1
- County
- North Yorkshire
- Town
- York
- Outcode
- YO19
- Location
- Wheldrake Lane, Crockey Hill, York, North Yorkshire YO19
- Marketed By:
- Bridgfords - York Sales
- Posted
- 2024-04-03
- YO19 Rating:
- More Info?
- Please contact Bridgfords - York Sales on 01904 409111 or Request Details
Property Description
Presented in excellent condition throughout this extended four bedroom detached bungalow is situated on a sizable plot with far reaching panoramic rural views, comprising: Spacious l-shaped entrance hallway, double aspect living room, dining room, fitted kitchen/breakfast room, modern white suite family bathroom, four good size bedrooms all with fitted wardrobes, uPVC double glazing and oil fired central heating. Externally to the front is extensive off street parking on the gravelled driveway leading to the good size garage with power, light, W.C and internal door. To the rear is a large garden with a summer house and two patio areas enclosed by fencing. No onward chain.
Reception Room 116'9" x 13'5" (5.1m x 4.1m).
Reception Room 218'4" x 15'5" (5.59m x 4.7m).
Kitchen16'1" x 12'2" (4.9m x 3.7m).
Bedroom 114'5" x 13'5" (4.4m x 4.1m).
Bedroom 215'5" x 11'6" (4.7m x 3.5m).
Bedroom 311'6" x 8'10" (3.5m x 2.7m).
Bedroom 411'6" x 7'10" (3.5m x 2.39m).
Bathroom7'7" x 11'6" (2.31m x 3.5m).
WC2'11" x 5'1" (0.9m x 1.55m).
Garage24'7" x 10'10" (7.5m x 3.3m).
Property Location
Marketed by Bridgfords - York Sales
Disclaimer Property descriptions and related information displayed on this page are marketing materials provided by Bridgfords - York Sales. estateagents365.uk does not warrant or accept any responsibility for the accuracy or completeness of the property descriptions or related information provided here and they do not constitute property particulars. Please contact Bridgfords - York Sales for full details and further information.


