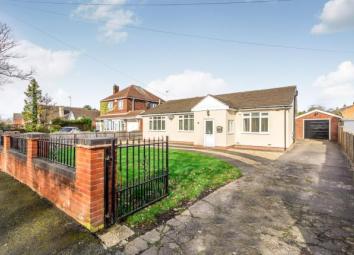Bungalow for sale in Willenhall WV12, 3 Bedroom
Quick Summary
- Property Type:
- Bungalow
- Status:
- For sale
- Price
- £ 310,000
- Beds:
- 3
- Baths:
- 1
- Recepts:
- 2
- County
- West Midlands
- Town
- Willenhall
- Outcode
- WV12
- Location
- Wood Lane, Willenhall, West Midlands WV12
- Marketed By:
- Dixons Estate Agents - Willenhall Sales
- Posted
- 2024-05-10
- WV12 Rating:
- More Info?
- Please contact Dixons Estate Agents - Willenhall Sales on 01902 596628 or Request Details
Property Description
A well presented three bedroom detached bungalow situated in a popular location in Short Heath, Willenhall. Benefitting from a driveway, garage, porch, two reception rooms, en suite shower room and a bathroom. A viewing is essential to appreciate the space of accommodation available. Call Dixons Estate Agents on .
Three Bedrooms
Detached Bungalow
Porch
Lounge
Dining Room
Kitchen
En Suite
Bathroom
Driveway
Garage
Front x . Approach via a driveway, front garden which is laid to lawn, double glazed front door into the porch.
Porch x . Double glazed window facing the front and side elevations, door to the lounge.
Lounge18' x 15'3" (5.49m x 4.65m). Double glazed window facing the front elevation, radiator, electric fire, laminate flooring, doors to the kitchen, bedroom one, and inner hall.
Bedroom 112' x 11'1" (3.66m x 3.38m). Double glazed window facing the front elevation, radiator, laminate flooring, door to the en suite shower room.
En Suite4'10" x 5'1" (1.47m x 1.55m). Double glazed frosted window facing the side elevation, shower cubicle with a shower over, low level WC, wash hand basin, extensively tiled walls, tiled flooring.
Hall x . Doors to the bathroom and bedroom two.
Bedroom 212'10" x 11'1" (3.91m x 3.38m). Double glazed window facing the rear elevation, radiator.
Bathroom5'11" x 7'7" (1.8m x 2.31m). Bath, low level WC, wash hand basin, radiator, extensively tiled walls, double glazed window facing the rear elevation.
Kitchen12'10" x 12'1" (3.91m x 3.68m). Double glazed window facing the rear elevation, double glazed door opening to the rear garden, radiator, wall mounted cupboards and base units, built in gas hob, oven, extractor, part tiled walls, one and a half sink and drainer unit, space for a fridge freezer, washing machine and dish washer, door to a storage cupboard.
Dining Room16'1" x 11'6" (4.9m x 3.5m). Double glazed French doors opening to the rear garden, radiator, laminate flooring, double doors to bedroom three.
Bedroom 312' x 11'6" (3.66m x 3.5m). Double glazed window facing the front elevation, radiator, laminate flooring.
Rear Garden x . Paved patio, laid to lawn, side access, door to the garage, enclosed with fencing.
Garage x . Up and over door opening to the front elevation, side door.
Property Location
Marketed by Dixons Estate Agents - Willenhall Sales
Disclaimer Property descriptions and related information displayed on this page are marketing materials provided by Dixons Estate Agents - Willenhall Sales. estateagents365.uk does not warrant or accept any responsibility for the accuracy or completeness of the property descriptions or related information provided here and they do not constitute property particulars. Please contact Dixons Estate Agents - Willenhall Sales for full details and further information.


