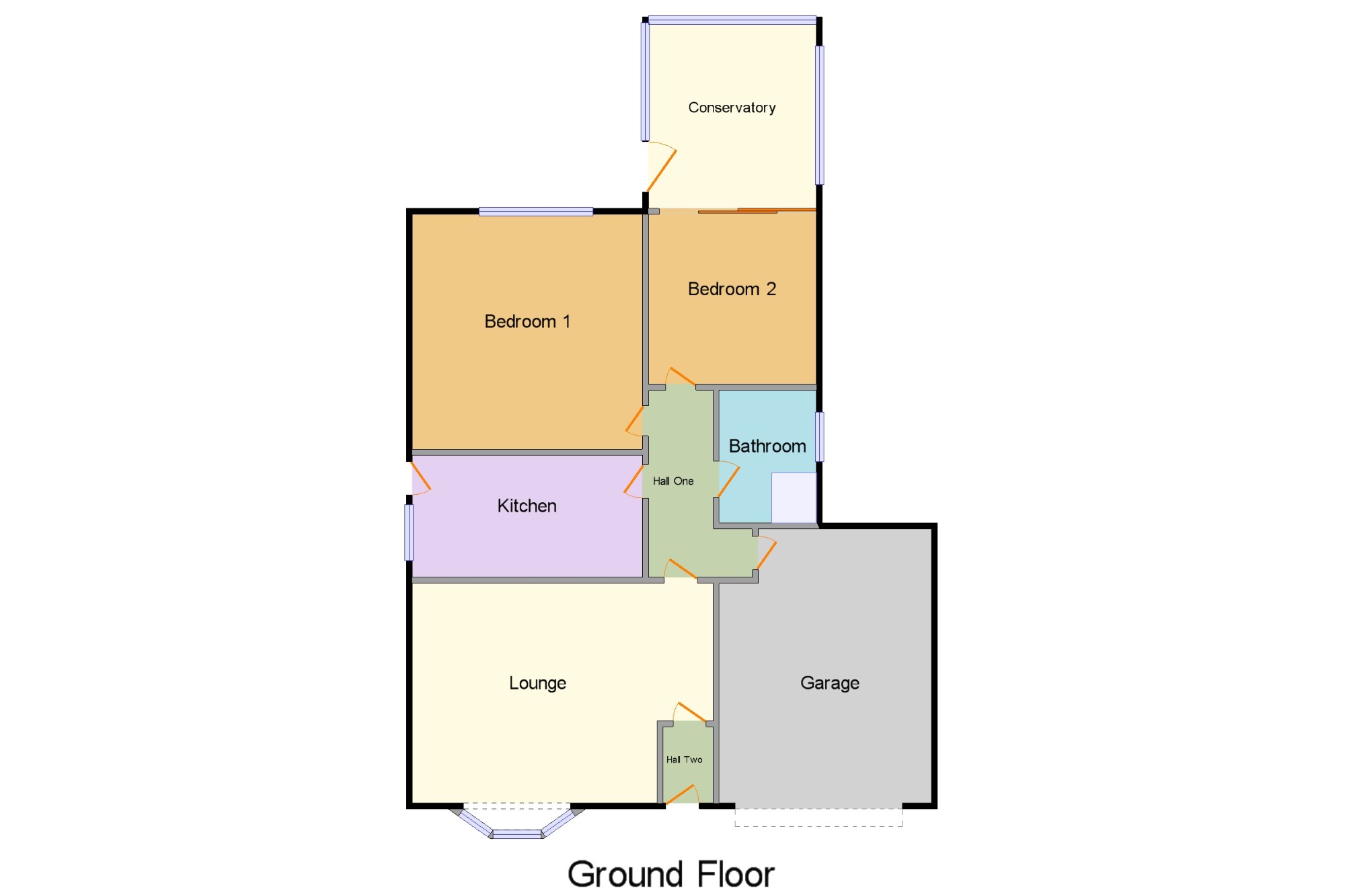Bungalow for sale in Willenhall WV13, 2 Bedroom
Quick Summary
- Property Type:
- Bungalow
- Status:
- For sale
- Price
- £ 140,000
- Beds:
- 2
- Baths:
- 1
- Recepts:
- 1
- County
- West Midlands
- Town
- Willenhall
- Outcode
- WV13
- Location
- Bloxwich Road South, Willenhall, West Midlands WV13
- Marketed By:
- Dixons Estate Agents - Willenhall Sales
- Posted
- 2019-01-06
- WV13 Rating:
- More Info?
- Please contact Dixons Estate Agents - Willenhall Sales on 01902 596628 or Request Details
Property Description
A well presented two bedroom detached bungalow situated close to Willenhall Town Centre. Benefitting from a driveway, garage, conservatory and no chain. A viewing is essential. Call Dixons Estate Agents on .
Two Bedrooms
Detached Bungalow
Lounge
Kitchen
Bathroom
Driveway
Garage
No Chain
Conservatory
Double Glazing And Gas Central Heating
Front x . Approach via a tarmac driveway, front garden which is laid to lawn, front door to the hall.
Hall Two x . Laminate flooring, door to the lounge.
Lounge17' x 12'5" (5.18m x 3.78m). Double glazed bow window facing the front elevation, radiator, laminate flooring, gas fire, door to the inner hall.
Hall One x . Doors to the kitchen, bathroom, bedrooms and garage radiator.
Kitchen13' x 6'11" (3.96m x 2.1m). Double glazed window facing the side elevation, double glazed door opening to the side elevation, radiator, wall mounted cupboards and base units, built in gas hob, electric oven, plumbing for a washing machine, vinyl flooring, extensively tiled walls.
Bathroom x . Bath with an electric shower over, low level WC, wash hand basin, radiator, single glazed frosted window facing the side elevation.
Bedroom 113' x 13'3" (3.96m x 4.04m). Double glazed window facing the rear elevation, radiator, laminate flooring.
Bedroom 29'6" x 9'7" (2.9m x 2.92m). Double glazed sliding patio doors opening to the conservatory, radiator, laminate flooring.
Conservatory9'6" x 10'6" (2.9m x 3.2m). Tiled flooring, radiator, double glazed door opening to the rear garden, double glazed windows facing the side and rear elevations.
Rear Garden x . Laid to lawn, shed, enclosed with fencing.
Garage12' x 15'6" (3.66m x 4.72m).
Property Location
Marketed by Dixons Estate Agents - Willenhall Sales
Disclaimer Property descriptions and related information displayed on this page are marketing materials provided by Dixons Estate Agents - Willenhall Sales. estateagents365.uk does not warrant or accept any responsibility for the accuracy or completeness of the property descriptions or related information provided here and they do not constitute property particulars. Please contact Dixons Estate Agents - Willenhall Sales for full details and further information.


