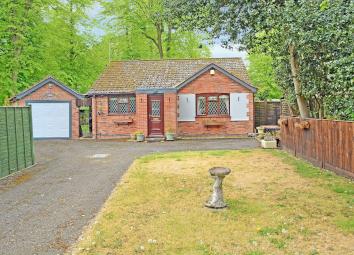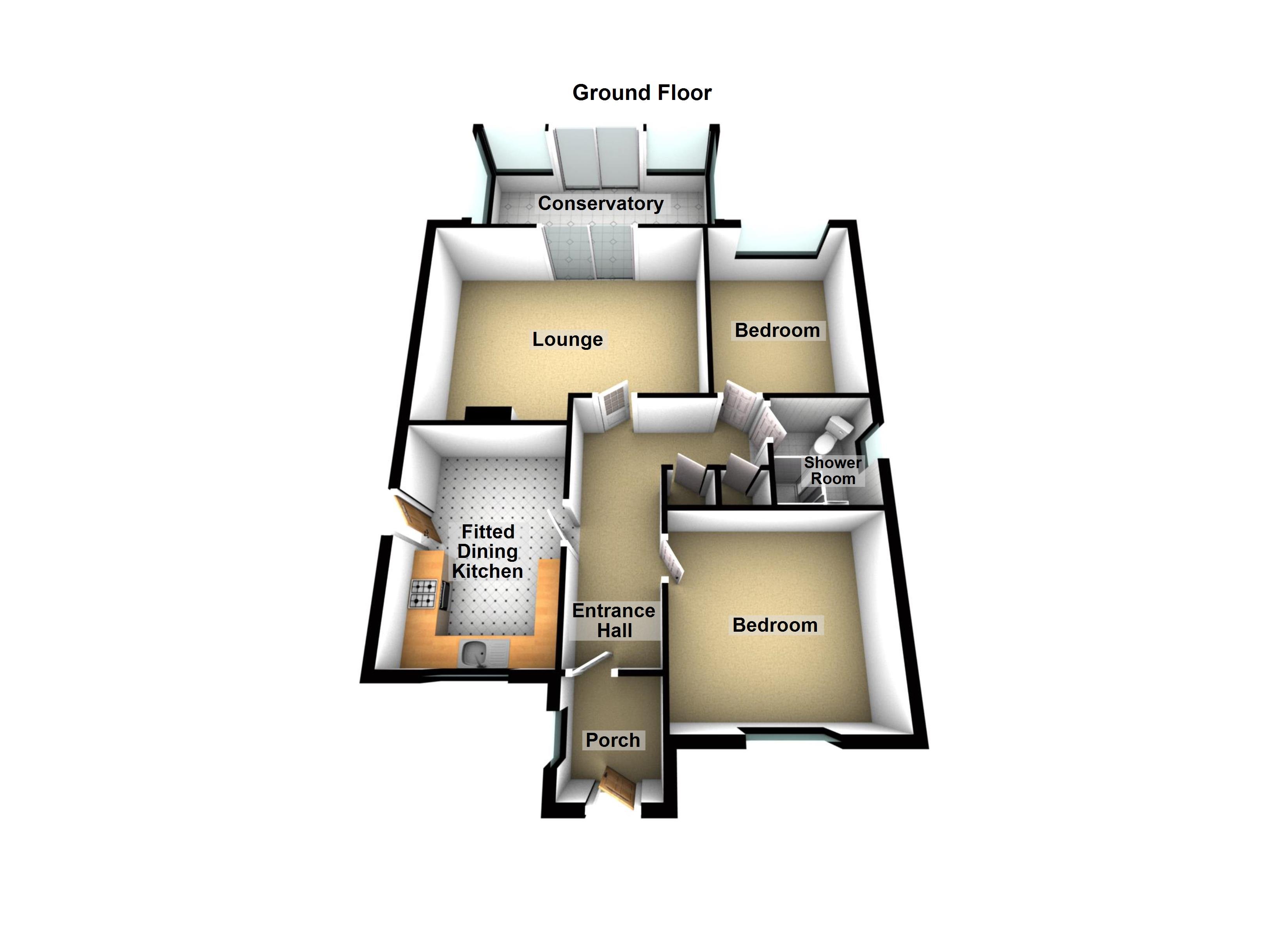Bungalow for sale in Wigston LE18, 2 Bedroom
Quick Summary
- Property Type:
- Bungalow
- Status:
- For sale
- Price
- £ 275,000
- Beds:
- 2
- County
- Leicestershire
- Town
- Wigston
- Outcode
- LE18
- Location
- Saffron Road, South Wigston, Leicester LE18
- Marketed By:
- Knightsbridge Estate Agents
- Posted
- 2024-04-03
- LE18 Rating:
- More Info?
- Please contact Knightsbridge Estate Agents on 0116 448 0163 or Request Details
Property Description
A great opportunity to purchase this beautifully presented detached bungalow, located within the desirable residential suburb of South Wigston bordering to Wigston and neighbouring Aylestone. The property is situated on a good size plot and also provides a light and airy feel throughout, with the accommodation comprising of a double-glazed porch, entrance hall, lounge, double glazed conservatory, stylish fitted dining kitchen, two bedrooms and a shower room. Outside benefits from a good deep frontage, offering parking for several vehicles, garage and well maintained front and rear gardens. Viewing comes with the agent's highest recommendation to fully appreciate the plot size and accommodation on offer.
The property is perfectly situated for everyday amenities along Blaby Road within South Wigston, with a local coop Store and popular local schooling including, South Wigston College, Fairfield Community Primary School, Parklands Primary School and South Wigston High School. The property is within walking distance of South Wigston Train Station and regular bus routes run to and from Leicester City Centre.
Gas central heating, double glazing. Double glazed porch, entrance hall, lounge, double glazed conservatory, stylish fitted dining kitchen. Two bedrooms & shower room. Well maintained front and rear gardens, driveway, garage. Internal viewing highly recommended.
Double Glazed Porch
With radiator.
Entrance Hall
With ceiling coving, dado rail, built-in cupboard with lighting, second built-in cupboard housing emersion heater, power and lighting, radiator.
Lounge 17'2'' x 11'10''
With double glazed patio doors to the rear elevation leading to conservatory, ceiling coving, electric fire with wooden surround and marble hearth, TV point, radiator.
Double Glazed Conservatory 15'6'' x 7'8''
With double glazed patio doors to the rear elevation overlooking rear garden, radiator.
Stylish Fitted Dining Kitchen 13'2'' x 9'10''
With uPVC double glazed window to the front elevation, double glazed door to the side elevation to rear garden, kitchen comprises: Sink and drainer, a range of wall and base units with worksurfaces over, inset four ring halogen hob with extractor hood over, single oven with plate warmer, integrated fridge, ceiling coving, ceiling spotlights, radiator.
Bedroom One 12' x 11'5''
With uPVC double glazed window to the front elevation, ceiling coving, radiator.
Bedroom Two 12' x 9'
With double glazed window to the rear elevation, ceiling coving, radiator.
Shower Room 6'6'' x 6'
With uPVC double glazed window to the side elevation, comprising: Shower, low level WC, wash hand basin, fully tiled walls, ceiling coving, spot lights, heated towel rail.
Front Garden
With driveway providing ample off road parking for several vehicles, lawn area, paved patio area, fencing to perimeter, gate leading to rear garden.
Garage
With up and over door to the front elevation, side door to rear garden, power and lighting.
Rear Garden
A well maintained mature rear garden with paved patio area, lawn areas to the rear and side, well established flowerbeds and shrubs, fencing to perimeter.
Valuations: If you are considering selling we would be happy to advise you on the value of your own property together with marketing advice with no obligation.
Property Location
Marketed by Knightsbridge Estate Agents
Disclaimer Property descriptions and related information displayed on this page are marketing materials provided by Knightsbridge Estate Agents. estateagents365.uk does not warrant or accept any responsibility for the accuracy or completeness of the property descriptions or related information provided here and they do not constitute property particulars. Please contact Knightsbridge Estate Agents for full details and further information.


