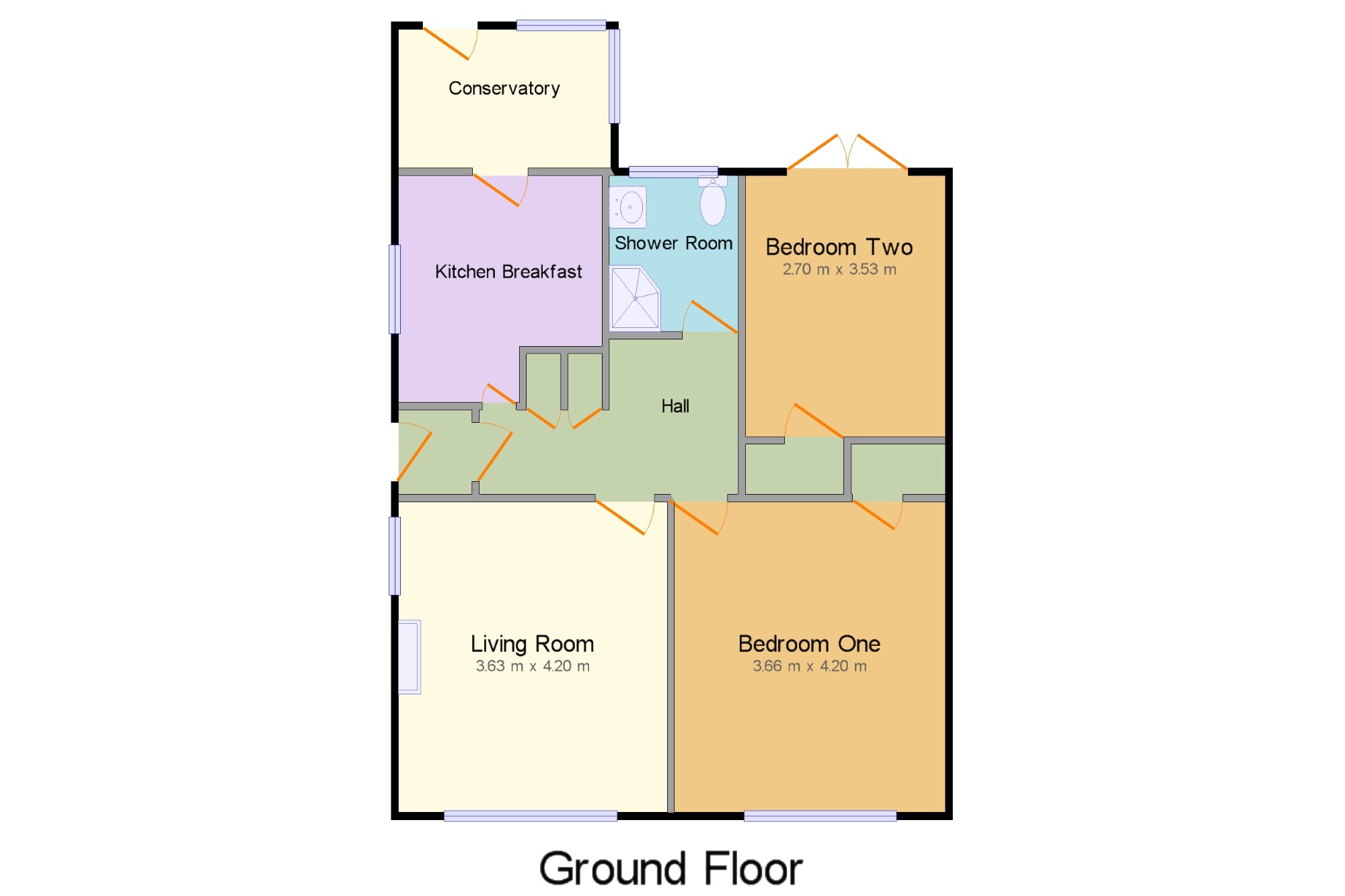Bungalow for sale in Wigston LE18, 2 Bedroom
Quick Summary
- Property Type:
- Bungalow
- Status:
- For sale
- Price
- £ 190,000
- Beds:
- 2
- Baths:
- 1
- Recepts:
- 1
- County
- Leicestershire
- Town
- Wigston
- Outcode
- LE18
- Location
- Buckfast Close, Wigston, Leicester, Leicestershire LE18
- Marketed By:
- Spencers Countrywide - Wigston
- Posted
- 2018-12-26
- LE18 Rating:
- More Info?
- Please contact Spencers Countrywide - Wigston on 0116 448 9081 or Request Details
Property Description
Spencers are delighted to offer for sale this two bedroom semi detached bungalow located in the popular area of Little Hill. The property has been very well maintained, the accommodation comprises, lobby, entrance hall, kitchen, Garden room, generous lounge, two bedrooms and a newly refitted shower room, gardens to the front and rear, single garage.
Sought After Location
Semi Detached Bungalow
Offered With No Chain
Spacious Lounge
Kitchen And Garden Room
Two Bedrooms
Modern Shower Room
Front And Rear Gardens
Single Garage
Driveway For Additional Parking
Lobby x . Having upvc door to the side elevation on to the driveway.
Hall11'6" x 6'11" (3.5m x 2.1m). UPVC double glazed door. Radiator, built-in storage cupboard and boiler.
Kitchen Breakfast9' x 10'1" (2.74m x 3.07m). Double glazed uPVC window facing the side. Radiator, vinyl flooring. Roll top work surface, wall and base units, stainless steel sink, integrated oven, gas hob, overhead extractor.
Garden Room9'5" x 6'2" (2.87m x 1.88m). UPVC double glazed door. Double aspect double glazed uPVC windows facing the rear and side. Vinyl flooring.
Living Room11'11" x 13'9" (3.63m x 4.2m). Double aspect double glazed uPVC windows facing the front and side. Radiator and gas fire.
Bedroom One12' x 13'9" (3.66m x 4.2m). Double glazed uPVC window facing the front overlooking the garden. Radiator, fitted wardrobes and built-in storage cupboard.
Bedroom Two8'10" x 11'7" (2.7m x 3.53m). UPVC French double glazed door, opening onto the patio. Radiator, a built-in wardrobe.
Shower Room5'9" x 6'11" (1.75m x 2.1m). Double glazed uPVC window with obscure glass facing the rear. Heated towel rail, vinyl flooring. Low level WC, single enclosure shower, vanity unit and wash hand basin.
Garden x . To the front of the property is a raised garden which is gravelled and paved for low maintenance. To the side is a driveway leading to a single garage, gated side access to the rear garden which is easy to maintain having some borders filled with plants and mature shrubs, mainly gravelled with a paved pathway and decked seating area.
Property Location
Marketed by Spencers Countrywide - Wigston
Disclaimer Property descriptions and related information displayed on this page are marketing materials provided by Spencers Countrywide - Wigston. estateagents365.uk does not warrant or accept any responsibility for the accuracy or completeness of the property descriptions or related information provided here and they do not constitute property particulars. Please contact Spencers Countrywide - Wigston for full details and further information.


