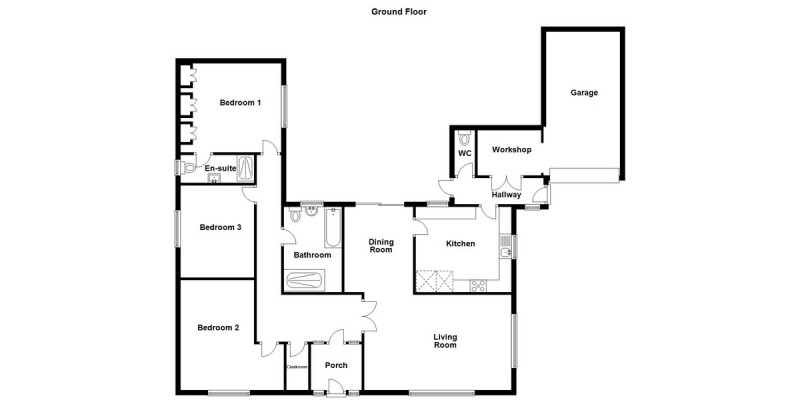Bungalow for sale in Wigan WN4, 3 Bedroom
Quick Summary
- Property Type:
- Bungalow
- Status:
- For sale
- Price
- £ 319,950
- Beds:
- 3
- Baths:
- 2
- County
- Greater Manchester
- Town
- Wigan
- Outcode
- WN4
- Location
- Garswood Road, Ashton-In-Makerfield, Wigan WN4
- Marketed By:
- Jump-Pad Ltd
- Posted
- 2024-04-27
- WN4 Rating:
- More Info?
- Please contact Jump-Pad Ltd on 01925 903949 or Request Details
Property Description
**rare opportunity** To buy a detached 3 bedroom bungalow in show home condition, set in a substantial plot, and chain free.
The property has undergone an extensive renovation including;
- Rewire.
- Plastering
- new Central heating system
- new fitted kitchen and appliances
- new Family Bathroom and Ensuite
- new Flooring and decoration throughout.
Briefly comprising of; Entrance Porch, wide hallway with cloakroom, L Shaped Large lounge & dining room, fitted kitchen, master bedroom with fitted wardrobes and ensuite, 2 further generously sized double bedrooms, family bathroom, outer hallway for access to garage & workshop. Generously sized plot and parking for multiple vehicles.
This property is situated in the heart of Garswood, one of the most desirable areas in St. Helens, offering the convenience of good transport links with the benefits of small village life.
This property truly must be viewed to be appreciated.
Porch 6' 9" x 6' 0" (2.08m x 1.85m) Enter through new composite door into the porch with new flooring and warmed by GCH radiator
entrance hall 14' 1" x 6' 5" (4.30m x 1.96m) Spacious hall accessed with wood effect tiled flooring, new internal doors and warmed by GCH radiator
cloakroom 6' 1" x 2' 11" (1.86m x 0.90m) Useful large walk in storage cupboard
living room 19' 9" x 12' 9" (6.02m x 3.90m) Spacious living room, tiled wood effect flooring, neutral walls, UPVC double glazed windows to the front and side elevation.
Dining room 11' 9" x 9' 3" (3.59m x 2.84m) Open plan to the living room, UPVC double glazed doors lead out into the garden
kitchen 12' 10" x 11' 10" (3.92m x 3.61m) Wow factor grey gloss kitchen. Integrated appliances include, double oven, fridge freezer, dishwasher, hob, and extractor hood. Grey tiled flooring and warmed by designer matt black radiator
bedroom 1 12' 0" x 11' 11" (3.66m x 3.64m) Spacious master bedroom complete with fitted wardrobes, new carpet and access to the ensuite
ensuite 10' 0" x 3' 3" (3.05m x 1.01m) Shower room en suite warmed by chrome towel rail
bedroom 2 13' 10" x 15' 8" (4.23m x 4.80m) at Max Great size double bedroom, new grey carpet neutral décor and warmed by GCH radiator
bedroom 3 12' 4" x 10' 0" (3.78m x 3.07m) Another double bedroom, neutral décor and carpet and warmed by GCH radiator
family bathroom 11' 9" x 6' 6" (3.59m x 2.00m) The bathroom has a walk in shower plus with glass blue shower screen glass, bath complimented with blue wall tiles and warmed by chrome towel rail
garage 19' 3" x 9' 10" (5.88m x 3.02m)
workshop 8' 6" x 6' 1" (2.61m x 1.87m)
externally This unique property sits in a substantial plot. The front exterior has off road parking for multiple vehicles plus garage with mature plants and shrubs. Our understanding is that the garden continues across the driveway up to the neighbouring property
The rear garden is substantial and provides a great opportunity to landscape the outside space
Property Location
Marketed by Jump-Pad Ltd
Disclaimer Property descriptions and related information displayed on this page are marketing materials provided by Jump-Pad Ltd. estateagents365.uk does not warrant or accept any responsibility for the accuracy or completeness of the property descriptions or related information provided here and they do not constitute property particulars. Please contact Jump-Pad Ltd for full details and further information.


