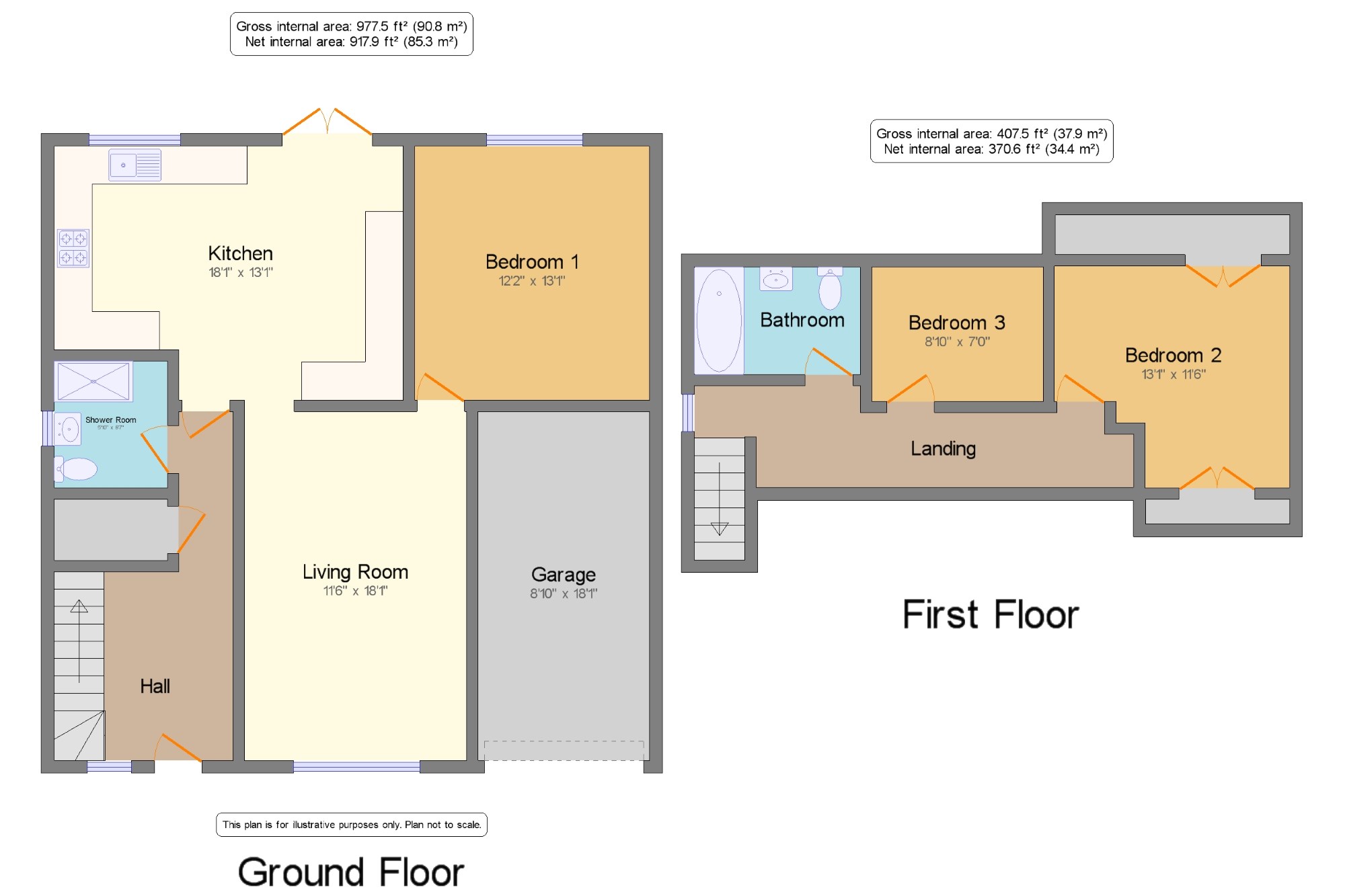Bungalow for sale in Wigan WN4, 3 Bedroom
Quick Summary
- Property Type:
- Bungalow
- Status:
- For sale
- Price
- £ 190,000
- Beds:
- 3
- Baths:
- 2
- County
- Greater Manchester
- Town
- Wigan
- Outcode
- WN4
- Location
- Sherwood Avenue, Ashton-In-Makerfield, Wigan, Greater Manchester WN4
- Marketed By:
- Bridgfords - Lowton
- Posted
- 2024-04-29
- WN4 Rating:
- More Info?
- Please contact Bridgfords - Lowton on 01942 566632 or Request Details
Property Description
Situated in a popular residential area of Ashton-in-Makerfield, the property is close to many local amenities and commuter links. In brief the ground floor accommodation on offer comprises of an spacious lounge with open plan kitchen/diner, shower room, utility room and master bedroom. On the first floor there are two double bedrooms and a family bathroom. Externally there are front and rear gardens with a driveway and integral garage.
Three bedrooms
Garage
Front and rear gardens
Freehold
Living Room11'6" x 18'1" (3.5m x 5.51m). Double glazed window facing the front, wooden flooring and feature log burner.
Kitchen18'1" x 13'1" (5.51m x 3.99m). Double glazed window facing the rear, French doors which open onto the rear garden, wooden flooring.
Bedroom One12'2" x 13'1" (3.7m x 3.99m). Double glazed window facing the rear.
Bedroom Two13'1" x 11'6" (3.99m x 3.5m). Double glazed velux window.
Bedroom Three8'10" x 7' (2.7m x 2.13m). Double glazed velux window.
Shower Room5'10" x 6'7" (1.78m x 2m). Double glazed window facing the side. Standard WC, wash hand basin, walk in shower enclosure.
Bathroom8'7" x 5'7" (2.62m x 1.7m). Standard wc, panelled bath with shower, wash hand basin, skylight.
Property Location
Marketed by Bridgfords - Lowton
Disclaimer Property descriptions and related information displayed on this page are marketing materials provided by Bridgfords - Lowton. estateagents365.uk does not warrant or accept any responsibility for the accuracy or completeness of the property descriptions or related information provided here and they do not constitute property particulars. Please contact Bridgfords - Lowton for full details and further information.


