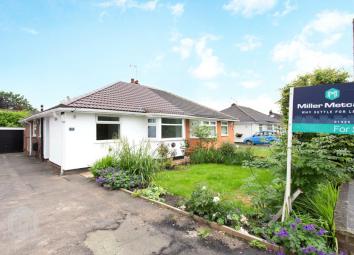Bungalow for sale in Warrington WA3, 3 Bedroom
Quick Summary
- Property Type:
- Bungalow
- Status:
- For sale
- Price
- £ 259,995
- Beds:
- 3
- Baths:
- 1
- Recepts:
- 2
- County
- Cheshire
- Town
- Warrington
- Outcode
- WA3
- Location
- Thames Road, Culcheth, Warrington WA3
- Marketed By:
- Miller Metcalfe - Culcheth
- Posted
- 2024-04-30
- WA3 Rating:
- More Info?
- Please contact Miller Metcalfe - Culcheth on 01925 697006 or Request Details
Property Description
A newly refurbished, modern three bedroom semi detached bungalow, located within half a mile of Culcheth centre. The property has been extended and recently modernised throughout, providing the perfect home for those wanting somewhere to move straight into. The accommodation briefly comprises:- Entrance hallway, lounge, open-plan kitchen with dining area, three bedrooms and a bathroom. Externally the property benefits from gardens to the front and rear, a driveway providing off road parking for several vehicles and a single garage. The demand for this type of property in such a good condition is high, therefore early viewings are strongly advised in order to avoid disappointment.
Entrance Hallway
The property is entered at the side, via an obscured double glazed panel door, which leads into the hallway and is fitted with laminate flooring, radiator a loft access hatch and newly fitted feature Oak doors leading into the lounge, bathroom and bedrooms.
Lounge (4.37m x 3.33m)
Fitted with a wall-mounted electric fire, laminate flooring, radiator and a squared arch leading through into the dining area of the kitchen.
Kitchen & Dining Area (5.72m x 2.64m)
An open-plan kitchen, with dining area, the shaker-style kitchen has been newly fitted and comprises a range of wall and base units, with work surfaces to complement, integrated electric oven and grill, four ring gas hob with stainless steel extractor hood, stainless steel sink and drainer unit with mixer tap, American style fridge freezer, built in wall mounted boiler, laminate flooring, inset spotlights to the ceiling and a double glazed window to the rear. The dining area is fitted with laminate flooring, a feature vertical radiator and double glazed patio doors to the rear.
Bedroom
3.76m (extending to 4.42m in the bay) x 3.33m - With a double glazed bay window to the front and a radiator.
Bedroom (2.7m x 2.64m)
Double glazed bay window to the front and a radiator.
Bedroom (2.6m x 2.1m)
Radiator, built in cupboard housing the meters, double glazed bay window to the side.
Bathroom
7 x 1.65m - A newly fitted bathroom suite comprising of bath, with shower over, low level WC, hand basin with built in storage underneath, heated towel rail, tiled floor. Tiled walls and an obscured double glazed window to the side.
Externally
The property is fronted by a garden with planted borders and a driveway, which runs down the side of the property to a detached single garage. At the rear of the property is an enclosed garden, with a paved patio area and planted borders.
Property Location
Marketed by Miller Metcalfe - Culcheth
Disclaimer Property descriptions and related information displayed on this page are marketing materials provided by Miller Metcalfe - Culcheth. estateagents365.uk does not warrant or accept any responsibility for the accuracy or completeness of the property descriptions or related information provided here and they do not constitute property particulars. Please contact Miller Metcalfe - Culcheth for full details and further information.


