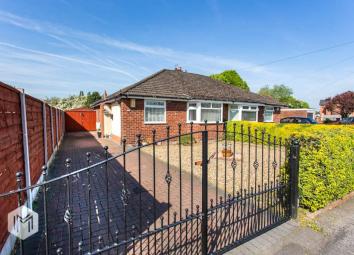Bungalow for sale in Warrington WA3, 2 Bedroom
Quick Summary
- Property Type:
- Bungalow
- Status:
- For sale
- Price
- £ 230,000
- Beds:
- 2
- Baths:
- 1
- Recepts:
- 2
- County
- Cheshire
- Town
- Warrington
- Outcode
- WA3
- Location
- Thames Road, Culcheth, Warrington WA3
- Marketed By:
- Miller Metcalfe - Culcheth
- Posted
- 2024-04-02
- WA3 Rating:
- More Info?
- Please contact Miller Metcalfe - Culcheth on 01925 697006 or Request Details
Property Description
A well-presented semi detached true bungalow, located on a popular road, within approximately half a mile of Culcheth centre. The accommodation briefly comprises, entrance hallway, lounge, dining room, fitted kitchen, two bedrooms and a family bathroom. Externally, the property is fronted with a garden and a block paved driveway, which in turn leads to a detached single garage at the rear, with a beautiful enclosed garden to the rear, which has the added benefit of not being overlooked. Bungalows on this road are often highly sought after, therefore early viewings are recommended in order to avoid disappointment.
Entrance Hallway
The property is entered at the side of the property via a storm porch with tiled flooring, with an obscured double glazed panel door which leads into the hallway, fitted with laminate flooring and a radiator.
Lounge (4.42m x 3.38m)
Accessed from the hallway, the lounge is fitted with laminate flooring, electric fire with feature surround and a radiator. The lounge has an archway which opens into the dining room.
Dining Room
2.8m x 7 - The dining room is located at the rear of the property. This room features laminate flooring, double doors leading into the kitchen and double glazed French doors providing external access into the rear garden.
Kitchen (4.85m x 2.57m)
A spacious kitchen, fitted with a range of wall and base units, with work surfaces to complement, stainless steel sink and drainer unit with mixer tap, electric oven and four ring hob, with stainless steel extractor hood above, built in wine rack, space for a washing machine, dishwasher and fridge freezer, partially tiled walls, radiator, double glazed window overlooking the rear garden and an obscured double glazed panel door providing external access into the rear garden.
Master Bedroom
4.37m (into bay) x 2.82m (to front of wardrobes) - The Master bedroom is accessed off the hallway and is located at the front of the property. This room is fitted with wardrobes to one wall, a double glazed bay window to the front and a radiator.
Bedroom Two (2.67m x 2.62m)
Bedroom two is accessed off the hallway and is located at the front of the property. It is fitted with a radiator and a double glazed window overlooking the front garden.
Bathroom (1.88m x 1.8m)
The bathroom suite comprises of a corner bath, with electric shower over, pedestal hand basin, low level WC, heated towel rail, partially tiled walls and an obscured double glazed window to the side.
Externally
To the front of the property is an enclosed gravelled garden, with planted borders and a gated, block-paved driveway, with wooden gates providing access through to the rear of the property, where there is a detached single garage. The rear garden is not overlooked and has a turfed lawn, with bark chipping and planted borders, with a paved patio area.
Property Location
Marketed by Miller Metcalfe - Culcheth
Disclaimer Property descriptions and related information displayed on this page are marketing materials provided by Miller Metcalfe - Culcheth. estateagents365.uk does not warrant or accept any responsibility for the accuracy or completeness of the property descriptions or related information provided here and they do not constitute property particulars. Please contact Miller Metcalfe - Culcheth for full details and further information.


