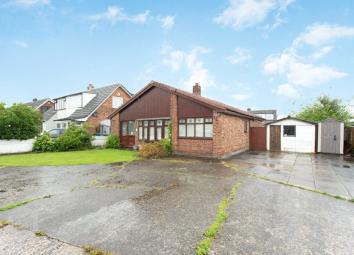Bungalow for sale in Warrington WA3, 2 Bedroom
Quick Summary
- Property Type:
- Bungalow
- Status:
- For sale
- Price
- £ 230,000
- Beds:
- 2
- Baths:
- 1
- Recepts:
- 3
- County
- Cheshire
- Town
- Warrington
- Outcode
- WA3
- Location
- Tarvin Close, Lowton, Warrington, Greater Manchester WA3
- Marketed By:
- Miller Metcalfe - Culcheth
- Posted
- 2024-04-02
- WA3 Rating:
- More Info?
- Please contact Miller Metcalfe - Culcheth on 01925 697006 or Request Details
Property Description
A great opportunity to purchase a detached true bungalow, located at the tip of a cul-de-sac, on a substantial plot. The property is ideal for anyone who is looking for somewhere in need of updating, which they can put their own stamp on. The accommodation briefly comprises:- Entrance porch, lounge, dining room, kitchen, sitting room, conservatory, two bedrooms, study (which could potentially be made into a bedroom, if some room were to be taken off the bedroom at the rear), and bathroom. There are gardens to both the front and rear, with driveway parking for several vehicles to the front, a workshop to the side and two wooden sheds to the rear. Viewings are strongly advised and area strictly through appointment only.
Entrance Vestibule
With a cupboard housing the boiler and a door leading into the dining room.
Dining Room (2.92m x 2.57m)
With a double glazed window to the side, radiator, ceiling coving and an archway leading through into the lounge and door leading into an inner vestibule area.
Lounge
5.08m x 11 (into alcoves) - Fitted with a gas fire, double glazed bay window to the front, radiator and ceiling coving.
Sitting Room
4.24m x 10 - Accessed form the inner hallway, the sitting room is fitted with laminate flooring, a radiator, ceiling coving, loft access, archway into the kitchen and double doors leading into the conservatory.
Kitchen (3.1m x 2.57m)
Fitted with a range of wall and base units, with work surfaces to complement, 1 & 1/2 sink and drainer with mixer tap, space for a washing machine, cooker and fridge freezer, partially tiled elevations, laminate flooring and a double glazed window to the rear.
Conservatory (3.63m x 3.56m)
A double glazed conservatory, fitted withan electric heater, tiled floor and doors to both sides, providing external access.
Bedroom (3.33m x 3.18m)
With fitted wardrobes and over-bed storage, a double glazed window to the rear, laminate flooring and a radiator.
Bedroom (3.23m x 2.7m)
With a double glazed window to the front, laminate flooring and a radiator.
Study (1.96m x 1.75m)
With a double glazed window to the side.
Bathroom (2.1m x 1.7m)
Accessed from the inner hallway, the bathroom is fitted with a bath, low level WC, pedestal hand basin, partially tiled walls and an obscured double glazed window to the side.
External Areas
The property is situated on a larger than average plot for the street and is fronted by a garden with planted borders and off road parking for several vehicles. To the rear there is an enclosed lawned garden with planted borders, two paved patio areas, two wooden sheds and a solid structure workshop to the side.
Property Location
Marketed by Miller Metcalfe - Culcheth
Disclaimer Property descriptions and related information displayed on this page are marketing materials provided by Miller Metcalfe - Culcheth. estateagents365.uk does not warrant or accept any responsibility for the accuracy or completeness of the property descriptions or related information provided here and they do not constitute property particulars. Please contact Miller Metcalfe - Culcheth for full details and further information.


