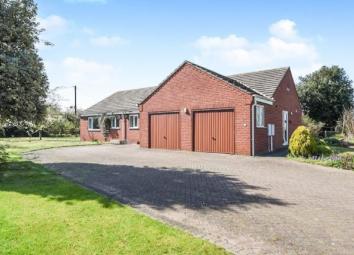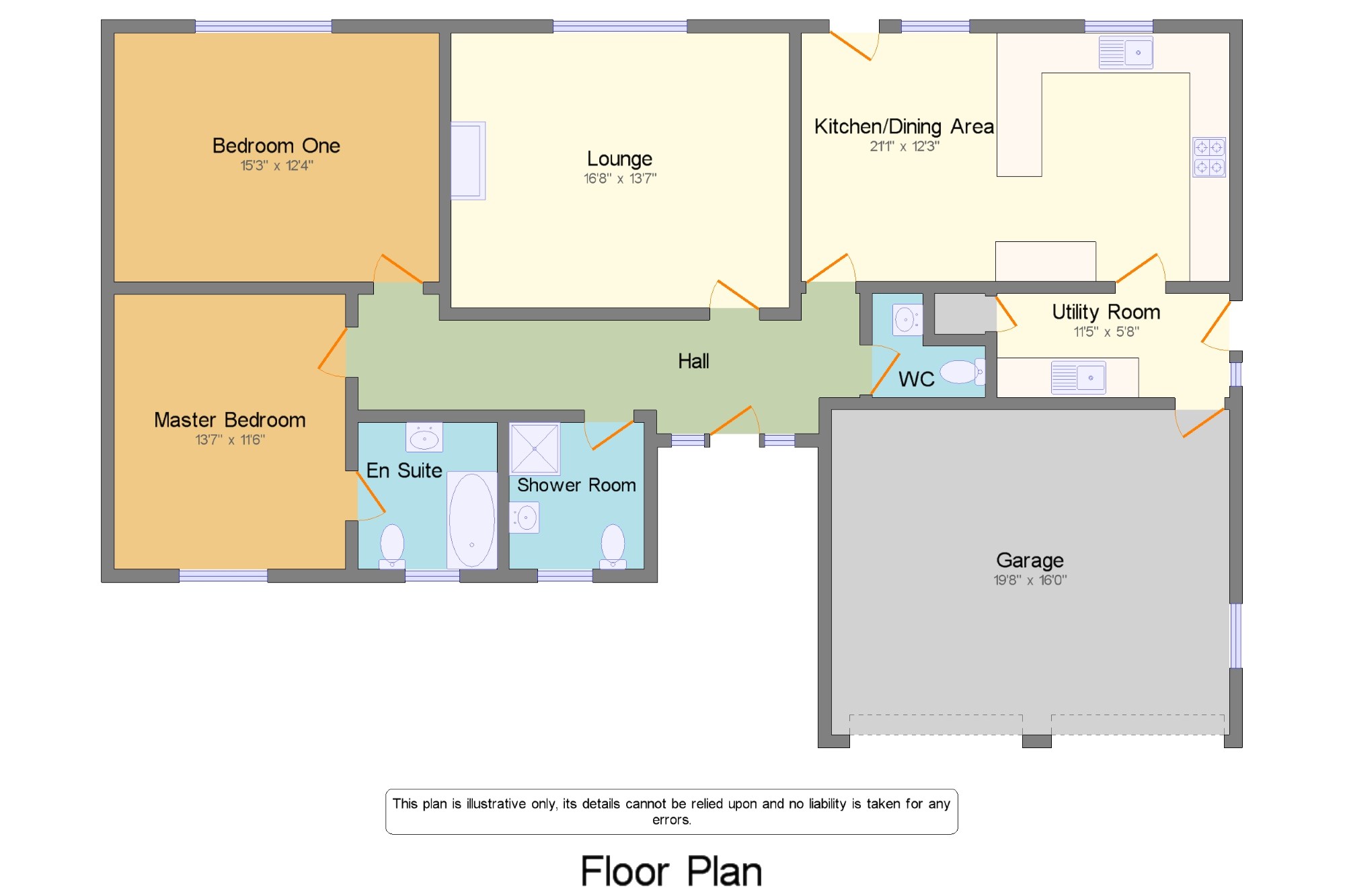Bungalow for sale in Swadlincote DE12, 2 Bedroom
Quick Summary
- Property Type:
- Bungalow
- Status:
- For sale
- Price
- £ 375,000
- Beds:
- 2
- County
- Derbyshire
- Town
- Swadlincote
- Outcode
- DE12
- Location
- Church Croft, Coton-In-The-Elms, Swadlincote, Derbyshire DE12
- Marketed By:
- Frank Innes - Burton Upon Trent Sales
- Posted
- 2024-04-05
- DE12 Rating:
- More Info?
- Please contact Frank Innes - Burton Upon Trent Sales on 01283 328773 or Request Details
Property Description
Frank Innes are proud to present this spacious detached bungalow, with garden over 3 aspects. The property has a generous size plot, with potential to extend subject to the necessary planning. The bungalow itself comprises of a well proportioned hallway, light and spacious lounge with feature fire place that has a marble hearth and Spanish limestone surround, cloakroom/ WC, utility, a well presented kitchen/dining room with outlook over the rear garden. There is a master bedroom with en-suite bathroom, second double bedroom and principal shower room. To the front of the property is ample parking with enough room for 4-5 cars along with a double garage. To the front of the property there is the orchard, which continues around the side of the property which has various fruit baring trees. The rear garden is low maintenance and provides an ideal entertaining area. Viewing is recommend.
Hallway x . Well proportioned hallway with central heating radiator
Lounge16'8" x 13'7" (5.08m x 4.14m). The lounge is very spacious and bright, and has a fantastic feature fire place and marble hearth with Spanish limestone surround. There is also a double glazed window that looks over the rear garden
Kitchen21'1" x 12'3" (6.43m x 3.73m). The kitchen dining room is a fantastic size, with the benefit of part tiled walls and central heating radiator. The kitchen has wall and base units and comprises: Electric oven, gas hob, sink with drainer, extractor fan, and space for fridge. There is a door and double glazed windows that look out to the the rear garden.
Master bedroom13'7" x 11'6" (4.14m x 3.5m). The master bedroom is a great size and has a double window to the front and central heating radiator. The bedroom also has the added benefit of an unsuite, which includes a bath, Wc, and wash hand basin
Bedroom one15'3" x 12'4" (4.65m x 3.76m). Bed room one is a fantastic size and has a double glazed window to the rear and central heating radiator
Shower room x . The shower room is light and spacious and comprise of a shower, wc and wash hand basin, with a double glazed window and central hearting radiator
Utility11'5" x 5'8" (3.48m x 1.73m). From the utility you have access to the garage and a storage cupboard. The utility has wall and base units, with space for a washing machine
Property Location
Marketed by Frank Innes - Burton Upon Trent Sales
Disclaimer Property descriptions and related information displayed on this page are marketing materials provided by Frank Innes - Burton Upon Trent Sales. estateagents365.uk does not warrant or accept any responsibility for the accuracy or completeness of the property descriptions or related information provided here and they do not constitute property particulars. Please contact Frank Innes - Burton Upon Trent Sales for full details and further information.


