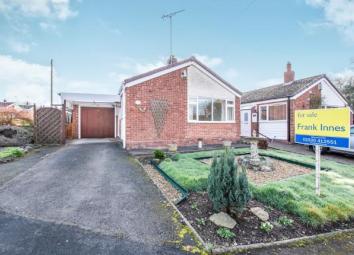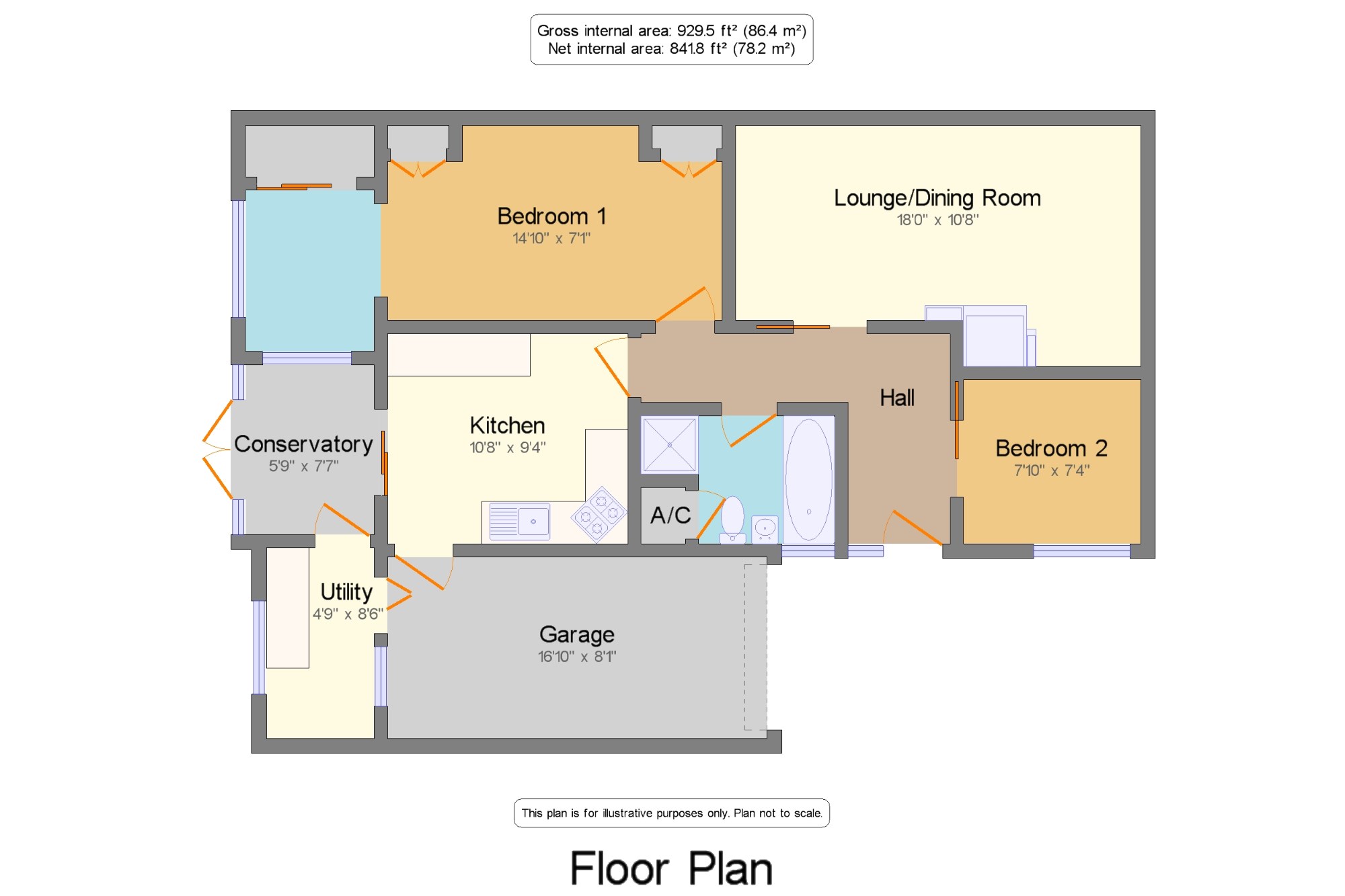Bungalow for sale in Swadlincote DE12, 2 Bedroom
Quick Summary
- Property Type:
- Bungalow
- Status:
- For sale
- Price
- £ 195,000
- Beds:
- 2
- Baths:
- 1
- Recepts:
- 1
- County
- Derbyshire
- Town
- Swadlincote
- Outcode
- DE12
- Location
- Hillside, Appleby Magna, Swadlincote, Derbyshire DE12
- Marketed By:
- Frank Innes - Ashby-De-La-Zouch Sales
- Posted
- 2019-05-14
- DE12 Rating:
- More Info?
- Please contact Frank Innes - Ashby-De-La-Zouch Sales on 01530 219922 or Request Details
Property Description
A well presented bungalow with two bedrooms or one bedroom and dining room. It has been slightly modified with the kitchen being to the rear elevation. It benefits from a large lounge to the front elevation, master bedroom to the rear, good sized kitchen. It also benefits from a carport and garage.
Bungalow
Village location
Two Bedrooms
Gas Central Heating
UPVC Double Glazed
Corner Plot
Car Port And Garage
No Upward Chain
Hall x . Entrance door leading to entrance hall with doors to all rooms.
Lounge/Dining Room18' x 10'8" (5.49m x 3.25m). A good sized lounge with UPVC double glazed window to the front elevation, electric fire set to surround and storage heater.
Kitchen10'8" x 9'4" (3.25m x 2.84m). Having a range of fitted base and wall units, single drainer sink unit with mixer tap, tiles to walls, UPVC double glazed window to the rear elevation and storage cupboard.
Utility 4'9" x 8'6" (1.45m x 2.6m). Plumbing for washing machine and lino flooring.
Conservatory5'9" x 7'7" (1.75m x 2.31m). Having UPVC double glazed door and window to the rear elevation.
Bedroom 114'10" x 7'1" (4.52m x 2.16m). UPVC double glazed windows to side and rear elevation, storage heater and fitted cupboards.
Bedroom 27'10" x 7'3" (2.39m x 2.2m). UPVC double glazed window to the side elevation and electric storage heater.
Bathroom x . UPVC double glazed window to the side elevation, panelled bath, low level wc, wash hand basin and shower in cubicle.
Garage16'10" x 8'1" (5.13m x 2.46m).
Property Location
Marketed by Frank Innes - Ashby-De-La-Zouch Sales
Disclaimer Property descriptions and related information displayed on this page are marketing materials provided by Frank Innes - Ashby-De-La-Zouch Sales. estateagents365.uk does not warrant or accept any responsibility for the accuracy or completeness of the property descriptions or related information provided here and they do not constitute property particulars. Please contact Frank Innes - Ashby-De-La-Zouch Sales for full details and further information.


