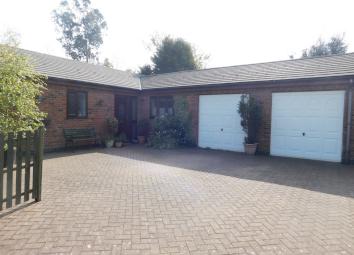Bungalow for sale in Swadlincote DE12, 3 Bedroom
Quick Summary
- Property Type:
- Bungalow
- Status:
- For sale
- Price
- £ 325,000
- Beds:
- 3
- Baths:
- 2
- Recepts:
- 1
- County
- Derbyshire
- Town
- Swadlincote
- Outcode
- DE12
- Location
- Main Street, Overseal DE12
- Marketed By:
- Cadley Cauldwell Estate Agents Limited
- Posted
- 2024-04-07
- DE12 Rating:
- More Info?
- Please contact Cadley Cauldwell Estate Agents Limited on 01283 499196 or Request Details
Property Description
Detailed Description
Cadley cauldwell are pleased to offer to the market this detached three bedroomed bungalow set in a secluded location but within easy access of main routes. Accessed via a shared driveway the property comprises three bedrooms (en-suite to master), family bathroom, lounge, kitchen / diner, utility room, garage & storage area, private enclosed garden to rear, off-street parking; and with the benefit of double glazing and gas central heating, early viewing is highly recommended.
Entrance Hall : Enter via opaque part-glazed uPVC front door with side glazed panel, light oak wooden flooring, radiators x2, loft access, doors off to bedrooms, bathroom, airing cupboard (2' x 3' with radiator), kitchen / diner, double doors to lounge.
Lounge : 19'6" x 17'6" (5.94m x 5.33m), Light oak wooden flooring, radiator x2, gas fired wood burner with balanced flue, double doors to entrance hall and kitchen, window to rear x2, French doors to rear.
Kitchen : 13'3" x 17'6" (4.04m x 5.33m), Range of ivory coloured wall and base units with wooden "butchers block" worktops, tiled splashbacks, stainless steel 1.5 bowl sink with mixer taps, tiled flooring, integral dishwasher, freestanding 90cm "DeLonghi" stainless steel range cooker, stainless steel splashback and extractor chimney, appliance spaces, dining space, radiator, window to side, opaque part-glazed door to side, door to Utility Room, double doors to Lounge.
Utility Room : 7'11" x 9'3" (2.41m x 2.82m), Light oak wooden flooring, radiator, "butler" sink with wooden "butchers block" worktop and ivory coloured cupboard under, appliance spaces, opaque window to side, wall-mounted "Vokera Syntesi 35" combi boiler, door to garage.
Bedroom 1 : 11'1" x 13'5" (3.38m x 4.09m), Carpeted, radiator, fitted wardrobes, window to rear, door to en-suite.
En-suite : 6'4" x 6'0" (1.93m x 1.83m), White suite comprising WC, basin in ivory coloured vanity unit with butchers block effect laminate worktop, corner shower cubicle with mains fed shower, towel rail radiator, full tiling to shower, tiled splashbacks to WC & basin area, extractor fan, tiled flooring.
Bedroom 2 : 12'2" x 13'5" (3.71m x 4.09m), Carpeted, radiator, fitted wardrobes, window to front.
Bedroom 3 : 10'3" x 9'9" (3.12m x 2.97m), Carpeted, radiator, window to rear.
(Measurements exclude door recess).
Bathroom : 7'7" x 9'2" (2.31m x 2.79m), White suite comprising WC, basin in vanity unit with a range of white cupboards and light oak laminate worktops, spa bath with mains fed shower over, folding glass shower screen, towel rail radiator, tiling to shower / bath areas, extractor fan, opaque window to front, tiled flooring.
To the Front : Access to property via shared driveway leading to block-paved forecourt area, side access to both sides of property, feature planting and shrubs, garage and storage area.
Garage : 17'9" x 11'6" (5.41m x 3.51m), Remote control up-and-over door, power & light, further storage area (8'7" x 7'7") door to Utility Room.
To the Rear : Enclosed rear garden, paved patio / seating area, brick-built retaining wall with five steps leading up to raised terraced area, lawned area, pond, pergola and further seating area, wooden storage shed, miscellaneous shrubs and planting with attention to attracting wildlife.
Property Location
Marketed by Cadley Cauldwell Estate Agents Limited
Disclaimer Property descriptions and related information displayed on this page are marketing materials provided by Cadley Cauldwell Estate Agents Limited. estateagents365.uk does not warrant or accept any responsibility for the accuracy or completeness of the property descriptions or related information provided here and they do not constitute property particulars. Please contact Cadley Cauldwell Estate Agents Limited for full details and further information.


