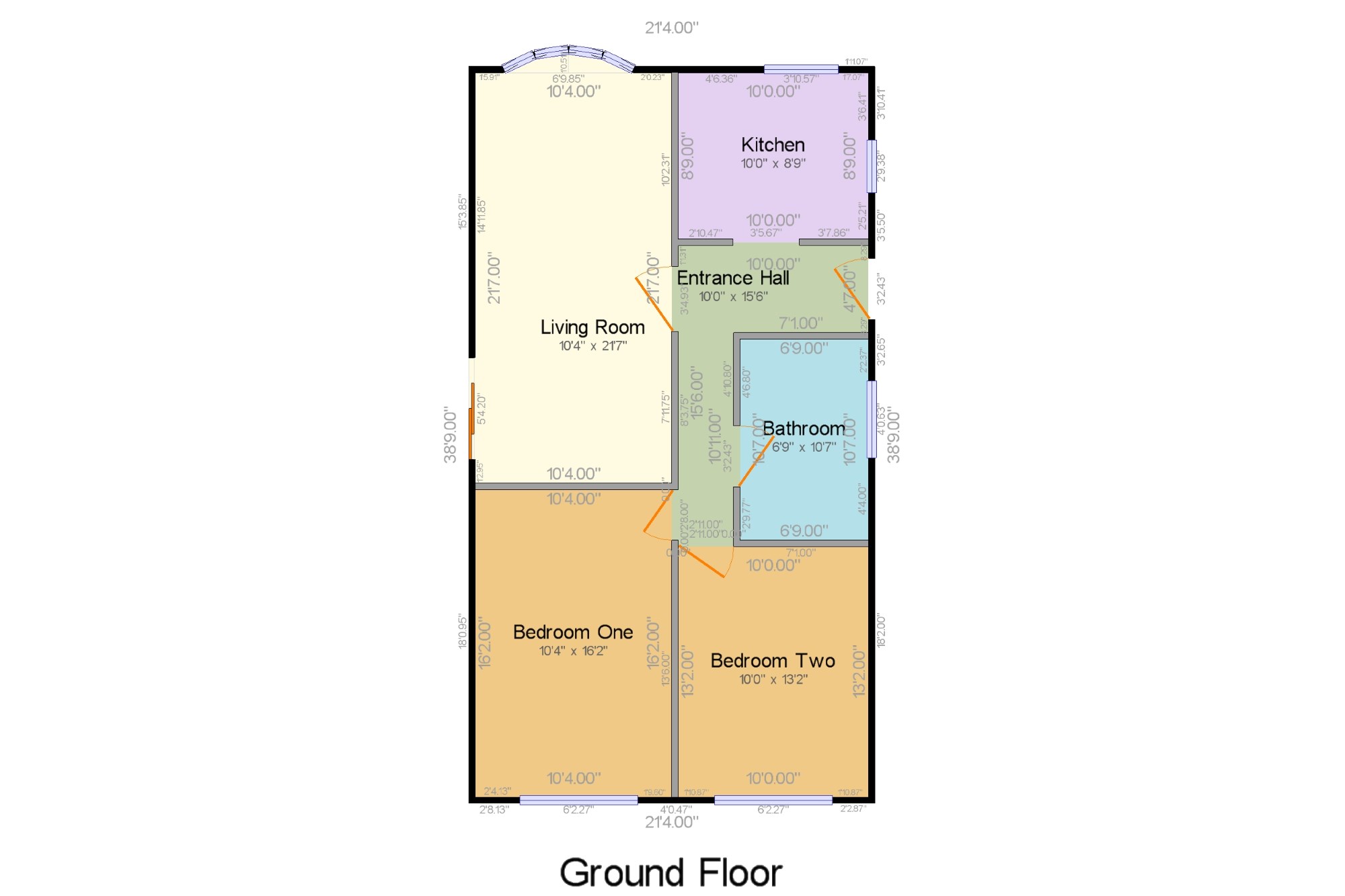Bungalow for sale in Sutton-in-Ashfield NG17, 2 Bedroom
Quick Summary
- Property Type:
- Bungalow
- Status:
- For sale
- Price
- £ 170,000
- Beds:
- 2
- Baths:
- 1
- Recepts:
- 1
- County
- Nottinghamshire
- Town
- Sutton-in-Ashfield
- Outcode
- NG17
- Location
- Courtfield Road, Skegby, Nottinghamshire, Notts NG17
- Marketed By:
- Bairstow Eves - Sutton-In-Ashfield Sales
- Posted
- 2018-11-20
- NG17 Rating:
- More Info?
- Please contact Bairstow Eves - Sutton-In-Ashfield Sales on 01623 355727 or Request Details
Property Description
Beautifully presented two double bedroom detached bungalow available with no chain, ideally situated on a corner plot on a road with no through traffic and ideally situated for access to Kings Mill and the A38. There is a block paved driveway, detached garage and gardens to three sides. Internally the property has an entrance hallway, impressive lounge diner with patio doors, stunning dual aspect kitchen with appliances, a fantastic four piece bathroom with a double ended bath and separate shower, and two double bedrooms, both with wardrobes.
Detached bungalow, no chain
Two double bedrooms with storage
Living room with patio doors
Four piece bathroom with bath and shower
Drive, garage and gardens
Road with no through traffic
Entrance Hall10' x 15'6" (3.05m x 4.72m). UPVC double glazed door, loft access. Double radiator.
Kitchen10' x 8'9" (3.05m x 2.67m). Double aspect double glazed uPVC windows. Heated towel rail, vinyl flooring, boiler housed in cupboard. Roll edge work surface, wall and base units, single sink with mixer tap and drainer, electric oven, electric hob, overhead extractor, washing machine, dryer, fridge/freezer.
Living Room10'4" x 21'7" (3.15m x 6.58m). UPVC patio double glazed door. Double glazed uPVC bow window. Electric fire, two double radiators, wall lights.
Bedroom One10'4" x 16'2" (3.15m x 4.93m). Double glazed uPVC window. Single radiator, wall lights. Freestanding wardrobes, drawers and dressing table included.
Bedroom Two10' x 13'2" (3.05m x 4.01m). Double glazed uPVC window. Single radiator, freestanding wardrobes included.
Bathroom6'9" x 10'7" (2.06m x 3.23m). Double glazed uPVC window with frosted glass. Heated towel rail, tiled flooring, built-in storage cupboard, part tiled walls. Low flush WC, double ended bath, corner shower, vanity unit with inset sink and mixer tap, extractor fan.
Outside x . Gravel frontage with flower borders and raised flower beds. Path to the side leading to entrance door, with an outdoor tap and light at the door. There is a further gravel garden to the right hand side with raised flower beds. Block paved driveway to side leading to a detached garage with up and over door. The rear garden has a slab patio area with a central gravel section.
Property Location
Marketed by Bairstow Eves - Sutton-In-Ashfield Sales
Disclaimer Property descriptions and related information displayed on this page are marketing materials provided by Bairstow Eves - Sutton-In-Ashfield Sales. estateagents365.uk does not warrant or accept any responsibility for the accuracy or completeness of the property descriptions or related information provided here and they do not constitute property particulars. Please contact Bairstow Eves - Sutton-In-Ashfield Sales for full details and further information.


