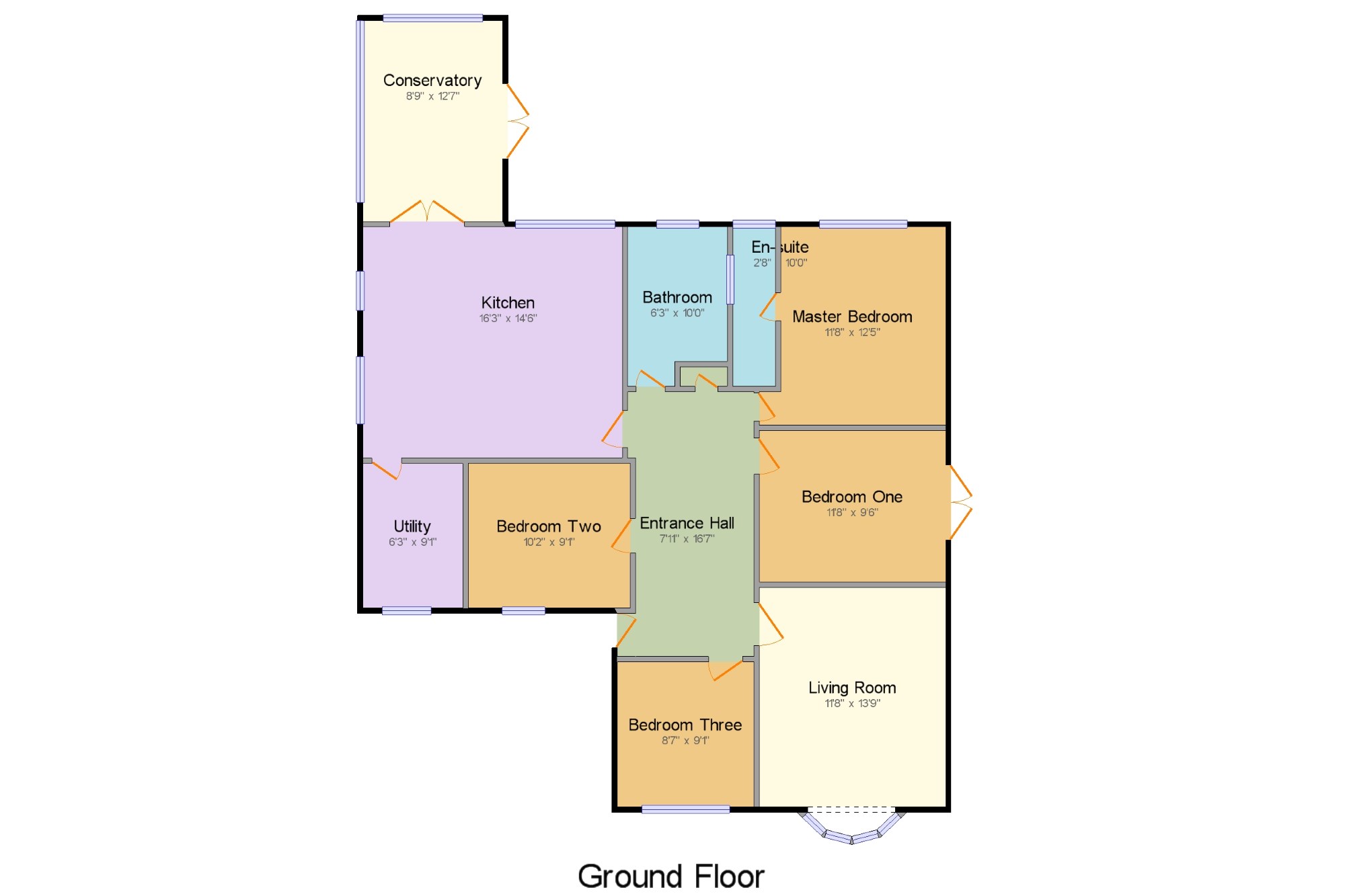Bungalow for sale in Stockport SK6, 4 Bedroom
Quick Summary
- Property Type:
- Bungalow
- Status:
- For sale
- Price
- £ 425,000
- Beds:
- 4
- Baths:
- 1
- Recepts:
- 2
- County
- Greater Manchester
- Town
- Stockport
- Outcode
- SK6
- Location
- Hill Rise, Romiley, Stockport, Cheshire SK6
- Marketed By:
- Bridgfords - Marple
- Posted
- 2024-05-16
- SK6 Rating:
- More Info?
- Please contact Bridgfords - Marple on 0161 937 6666 or Request Details
Property Description
This beautifully presented four bedroom detached bungalow represents an ideal purchase for young family or those looking for ground floor living. The bungalow is bright and spacious throughout with well proportioned rooms and offers a great deal of flexibility. The property is currently configured as a four bedroom home however this can be changed and adapted to extra reception rooms. The property can easily be extended or adapted into further living space and the huge plot gives the property a great deal of scope..The garden at this property, is perhaps the most appealing feature and offers numerous area's to help extend the family to outdoor living. The garden extends to the front, rear and side, with the side plot providing a completely private 'sun trap' area, whilst the rear is a huge private garden.
Living Room11'8" x 13'9" (3.56m x 4.2m). Double glazed uPVC bay window facing the front. Radiator, downlights.
Master Bedroom11'8" x 12'5" (3.56m x 3.78m). Double glazed uPVC window facing the rear overlooking the garden. Radiator, ceiling light.
En-suite2'8" x 10' (0.81m x 3.05m). Double glazed uPVC window facing the rear overlooking the garden. Radiator, ceiling light.
Bedroom One11'8" x 9'6" (3.56m x 2.9m). UPVC double glazed door, opening onto the patio. Radiator, downlights.
Bedroom Two10'2" x 9'1" (3.1m x 2.77m). Double glazed uPVC window facing the front. Radiator, ceiling light.
Bedroom Three8'7" x 9'1" (2.62m x 2.77m). Double glazed uPVC window facing the front. Radiator, ceiling light.
Bathroom6'3" x 10' (1.9m x 3.05m). Double glazed uPVC window facing the rear overlooking the garden. Radiator, ceiling light. Low level WC, panelled bath.
Conservatory8'9" x 12'7" (2.67m x 3.84m). UPVC double glazed door, opening onto the patio. Double glazed window overlooking the garden. Tiled flooring, ceiling light.
Kitchen16'3" x 14'6" (4.95m x 4.42m). Double glazed uPVC window facing the rear overlooking the garden. Radiator and electric heater, ceiling light.
Utility6'3" x 9'1" (1.9m x 2.77m). Double glazed uPVC window facing the front. Wall and base units, space for washing machine, dryer.
Property Location
Marketed by Bridgfords - Marple
Disclaimer Property descriptions and related information displayed on this page are marketing materials provided by Bridgfords - Marple. estateagents365.uk does not warrant or accept any responsibility for the accuracy or completeness of the property descriptions or related information provided here and they do not constitute property particulars. Please contact Bridgfords - Marple for full details and further information.


