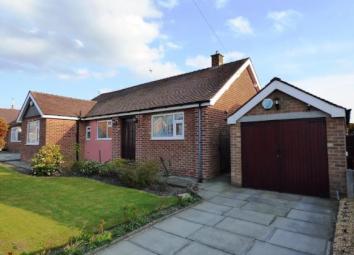Bungalow for sale in Stockport SK6, 3 Bedroom
Quick Summary
- Property Type:
- Bungalow
- Status:
- For sale
- Price
- £ 350,000
- Beds:
- 3
- Baths:
- 1
- Recepts:
- 2
- County
- Greater Manchester
- Town
- Stockport
- Outcode
- SK6
- Location
- Hillcourt Road, High Lane, Stockport, Cheshire SK6
- Marketed By:
- Bridgfords - Disley
- Posted
- 2019-05-12
- SK6 Rating:
- More Info?
- Please contact Bridgfords - Disley on 01663 227937 or Request Details
Property Description
Situated within reasonable walking distance of the National Trust owned estate of Lyme Park and the Macclesfield canal providing picturesque walks of the local countryside. Occupying a prime position this peaceful setting is convenient for all the public amenities and transport links available in the village centre of High Lane. Two well-regarded primary schools, several local shops, public houses and restaurants plus doctor, dentist and library are accessible on foot. The village Medical Centre, according to the gp Patient Survey 2018, was elected top practice in the region and 26th best overall in England.The railway stations of nearby Disley and Hazel Grove provide regular commuter rail services to Stockport, Manchester and beyond. The national motorway network is within approximately thirty minutes’ drive away and Manchester International Airport is 11 miles (18 km) away and is within reasonable driving distance. The new link road recently opened makes accessibility even easier.This double fronted detached bungalow has full brick elevations surmounted by a tiled roof, with recently updated UPVC barge boards and soffits. The layout is suitable for a family or couple featuring a 15’ lounge, dining room, fitted kitchen, three well balanced bedrooms, bathroom with separate WC and boarded loft. Warmed by gas fired central heating, and uvpc double glazing throughout, with a detached garage housing a small utility area complete with power, lighting and hot/cold water feed. There are pleasant well laid to lawn gardens to front and rear. The spacious enclosed rear garden isn't directly overlooked and has the advantage of a sunny southerly aspect and mature well stocked borders. Enclosed paved terrace with border plants and shrubs, Malvern Heavy Duty Apex 10’ x 8’ shed complete with toughened glass windows, guttering and 2 x 22 litre (appx. 50 gallon) water butts.
Detached Bungalow
Three Bedrooms
Fitted Kitchen
Two Receptions
Detached Garage
Desirable Location
0.25 Mile Village Centre
Spacious And Private Rear Garden
Porch x . Hardwood entrance door. Quarry tiled floor. Courtesy light.
Entrance Hall x . Glazed main entrance door. Single radiator. Storage cupboard. Loft access via a self contained folder ladder.
Lounge15' x 11'11" (4.57m x 3.63m). UPVC double glazed window to the rear elevation over looking the rear garden. Gas coal effect living flame fire. Single radiator. TV/Satellite point.
Dining Room10'5" x 10'5" (3.18m x 3.18m). UPVC double glazed window to the rear elevation over looking the rear garden. Single radiator. Hatch access to kitchen.
Kitchen10'5" x 11'10" (3.18m x 3.6m). UPVC double glazed window to the front elevation. Fitted matching range of wall, base and drawer units with rolled edge worktops over. Concealed under unit lighting. One and a half bowl and single drainer unit with mixer tap. Four ring gas hob. Integrated gas double oven. Under counter low level fridge. Gas central heating boiler. Tile covered floor. UPVC double glazed side door leading to the detached garage.
Bedroom One 11'5" x 12'6" (3.48m x 3.8m). UPVC double glazed window to the front elevation. Single radiator. TV/Satellite point.
Bedroom Two11'5" x 11'6" (3.48m x 3.5m). UPVC double glazed window to the rear elevation over looking the rear garden. Single radiator. Built in double wardrobe.
Bedroom Three/Study7'11" x 9'11" (2.41m x 3.02m). UPVC double glazed window to the side elevation. Single radiator.
Bathroom x . UPVC double glazed window to the front elevation. Two piece matching suite comprising a pedestal wash hand basin and a panelled bath with shower tap attachment. Heated towel rail. Extractor fan. Tile floor. High level cupboards.
WC x . UPVC double glazed window to the front elevation. Low level WC.
Detached Garage20'4" x 9' (6.2m x 2.74m). Hardwood double door frontage. Side door. UPVC double glazed side window. Plumbing for an automatic washing machine and further white goods. Power and lighting. Hot and cold water feed.
Front x . Spacious lawn with stocked borders. Paved driveway providing ample off road parking leading to the detached garage.
Rear x . This large level mainly laid to lawn rear garden is south facing with a large paved entertainment patio. Boundaries clearly identified by wood panelled fencing and hedge line. Malvern heavy duty apex 10' x 8' shed. External lighting.
Notes x . Mains gas, electric and water metered. Council tax band 'E'.
Property Location
Marketed by Bridgfords - Disley
Disclaimer Property descriptions and related information displayed on this page are marketing materials provided by Bridgfords - Disley. estateagents365.uk does not warrant or accept any responsibility for the accuracy or completeness of the property descriptions or related information provided here and they do not constitute property particulars. Please contact Bridgfords - Disley for full details and further information.


