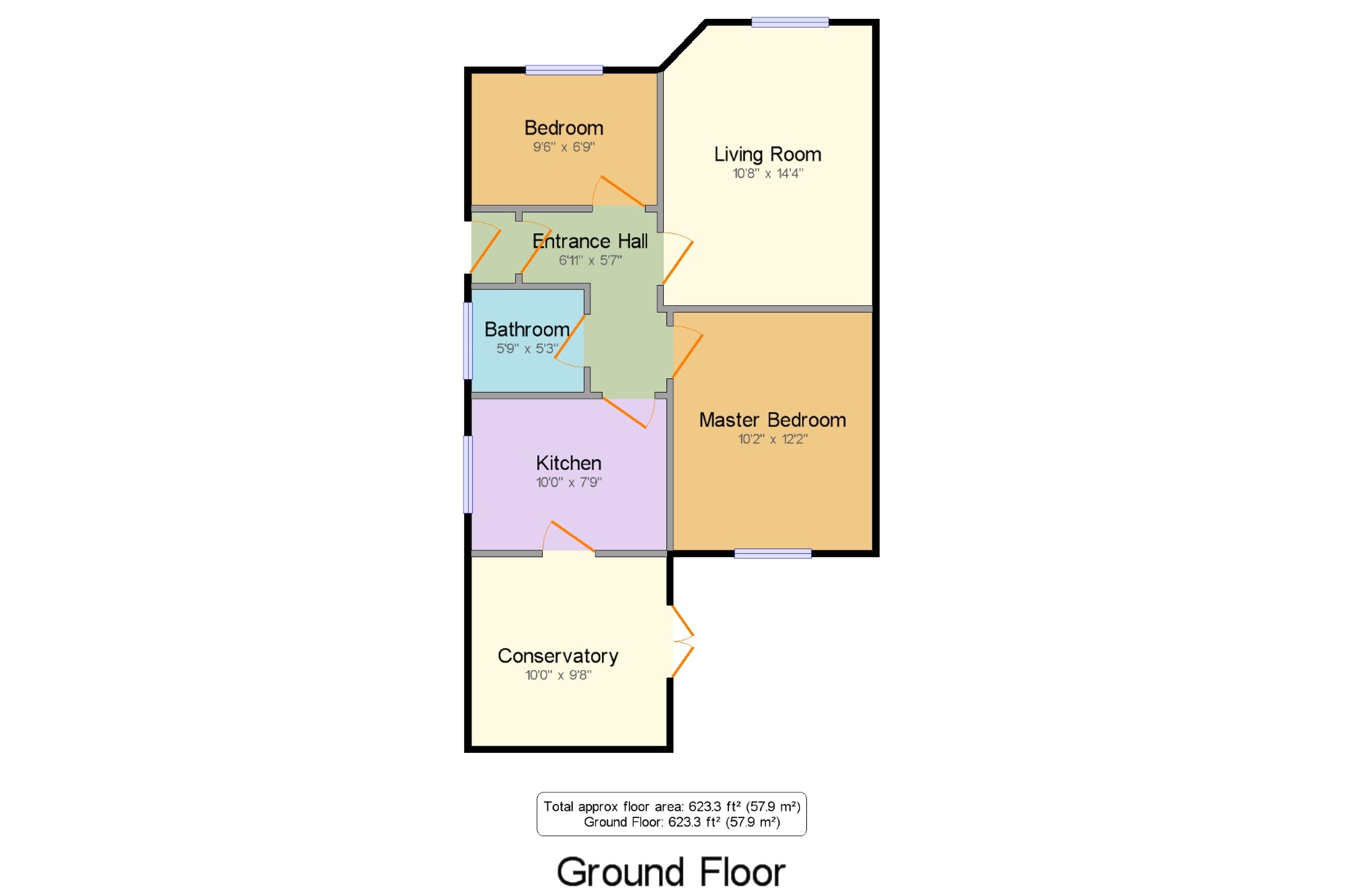Bungalow for sale in Stockport SK6, 2 Bedroom
Quick Summary
- Property Type:
- Bungalow
- Status:
- For sale
- Price
- £ 229,950
- Beds:
- 2
- Baths:
- 1
- Recepts:
- 1
- County
- Greater Manchester
- Town
- Stockport
- Outcode
- SK6
- Location
- Langdale Road, Woodley, Stockport, Cheshire SK6
- Marketed By:
- Bridgfords - Marple
- Posted
- 2024-04-07
- SK6 Rating:
- More Info?
- Please contact Bridgfords - Marple on 0161 937 6666 or Request Details
Property Description
This two bedroom semi detached bungalow is beautifully presented throughout and represents an ideal purchase for anyone looking to downsize. The property sits in an elevated position affording good views to the front and the rear garden has a large degree of privacy. The property has the added advantage of driveway for two vehicles and low maintenance terraced front garden. In brief the property consists of entrance hall, living room, modern kitchen and bathroom, two bedrooms and a conservatory (currently used for dining room) to the rear. The rear garden includes paved 'suntrap' patio area, raised lawn with planted borders and wooden built shed.
Bungalow
Private Rear Garden
Central Location
Conservatory
Living Room10'8" x 14'4" (3.25m x 4.37m). Double glazed uPVC window facing the front. Radiator and electric heater, ceiling light.
Kitchen10' x 7'9" (3.05m x 2.36m). Double glazed uPVC window facing the side. Roll top work surface, wall and base units, space for dishwasher.
Conservatory10' x 9'8" (3.05m x 2.95m). UPVC double glazed door, opening onto the patio. Radiator.
Master Bedroom10'2" x 12'2" (3.1m x 3.7m). Double glazed uPVC window facing the rear. Radiator, fitted wardrobes, ceiling light.
Bedroom9'6" x 6'9" (2.9m x 2.06m). Double glazed uPVC window facing the front. Radiator, ceiling light.
Bathroom5'9" x 5'3" (1.75m x 1.6m). Double glazed uPVC window facing the side. Heated towel rail, ceiling light. Low level WC, panelled bath, shower over bath, pedestal sink.
Property Location
Marketed by Bridgfords - Marple
Disclaimer Property descriptions and related information displayed on this page are marketing materials provided by Bridgfords - Marple. estateagents365.uk does not warrant or accept any responsibility for the accuracy or completeness of the property descriptions or related information provided here and they do not constitute property particulars. Please contact Bridgfords - Marple for full details and further information.


