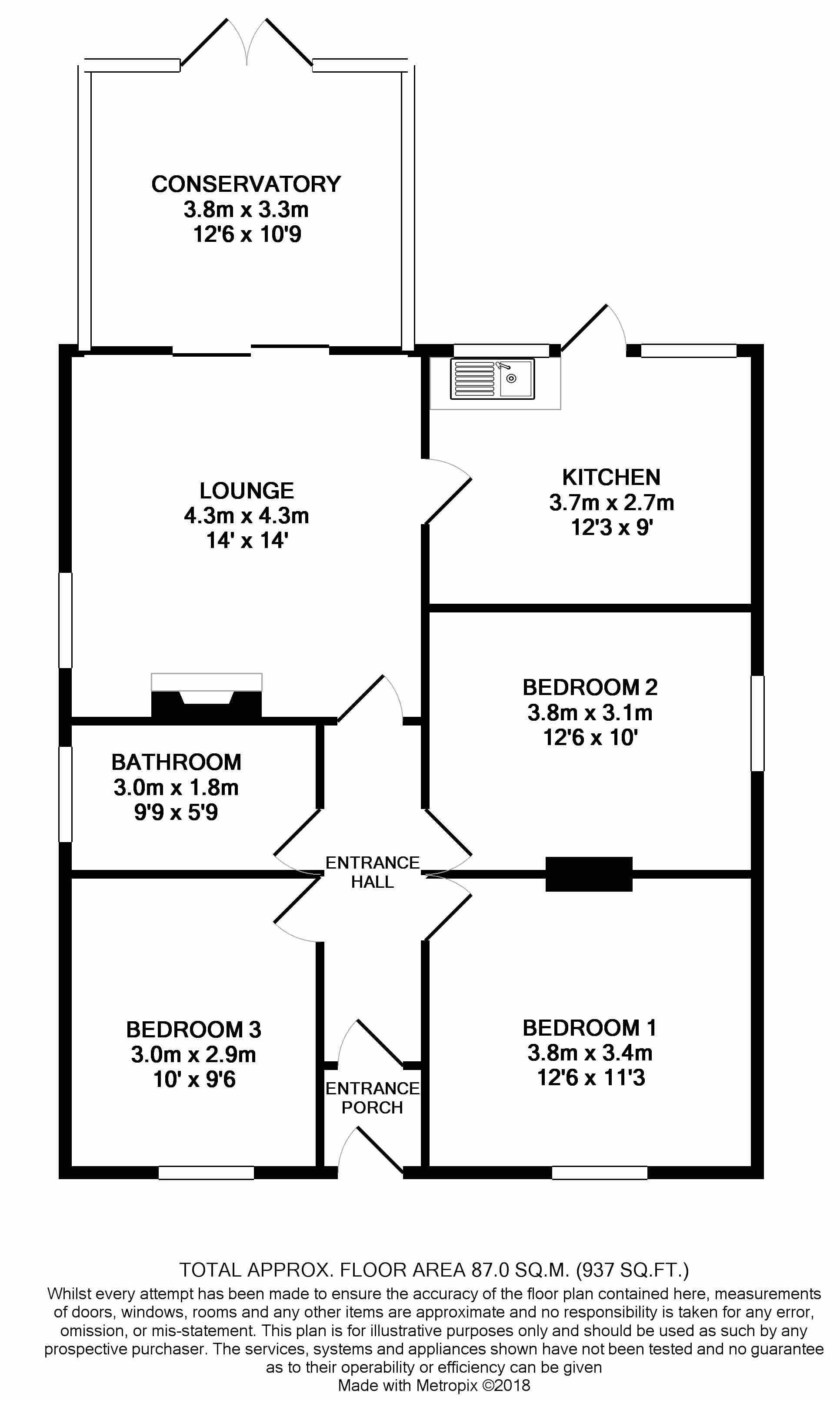Bungalow for sale in Stockport SK6, 3 Bedroom
Quick Summary
- Property Type:
- Bungalow
- Status:
- For sale
- Price
- £ 200,000
- Beds:
- 3
- Baths:
- 1
- Recepts:
- 2
- County
- Greater Manchester
- Town
- Stockport
- Outcode
- SK6
- Location
- Windlehurst Road, High Lane, Stockport SK6
- Marketed By:
- Ian Tonge Property Services
- Posted
- 2018-10-22
- SK6 Rating:
- More Info?
- Please contact Ian Tonge Property Services on 01663 769171 or Request Details
Property Description
Description
We are delighted to offer for sale this substantial 3 bedroom bungalow which requires modernisation throughout, yet offers the purchaser a chance to own a detached residence sitting in a sought after location in High Lane, set back from the road and boasting excellent room proportions throughout, along with off road parking for numerous vehicles and gardens to the front and rear.
In brief, accommodation comprises an enclosed entrance porch, leading to the entrance hallway. There is then a large lounge with character fireplace with sliding doors revealing the large conservatory to the rear, along with a good sized dining kitchen. There are then three double bedrooms, all serviced by the family bathroom with three piece suite. Externally, there is a long drive and gardens to the front and rear.
Advantages include uPVC double glazing, gas central heating and great potential to transform the property.
Accommodation Comprising
Entrance Porch
With uPVC entrance door, ceiling light point and wooden entrance door to:-
Entrance Hall (13' (3m 96cm) x 4' (1m 21cm))
With ceiling light point, radiator, power points and picture rail.
Lounge (14' (4m 26cm) x 14' (4m 26cm))
With uPVC double glazed windows to the side, feature fire place, ceiling light point, power points, radiator and sliding doors to:-
Conservatory (12'6" (3m 81cm) x 10'9" (3m 27cm))
A brick built conservatory with uPVC double glazed windows to either side and the rear, along with french doors opening out to the rear garden. Ceiling light point, power points and tiled floor.
Dining Kitchen (12'3" (3m 73cm) x 9' (2m 74cm))
With two uPVC double glazed windows and uPVC door to the rear providing views and access to the rear garden. Part tiled walls, power points, ceiling light point, working surface which incorporates the one and a half bowl sink and drainer unit with mixer tap.
Bedroom 1 (12'6" (3m 81cm) x 11'3" (3m 42cm))
With uPVC double glazed window to the front, radiator, power points, ceiling light point.
Bedroom 2 (12'6" (3m 81cm) x 10" (25cm))
With uPVC double glazed window to the side, radiator, power points, picture rail and ceiling light point.
Bedroom 3 (10' (3m 4cm) x 9'6" (2m 89cm))
With uPVC double glazed window to the front elevation, radiator, ceiling light point, power points, picture rail, wall mounted Vaillant boiler, gas and electric meters.
Bathroom (9'9" (2m 97cm) x 5'9" (1m 75cm))
Fitted with a three piece suite comprising twin grip bath, pedestal wash hand basin and WC. Part tiled walls, uPVC double glazed window to the side elevation, airing cupboard, radiator and loft access hatch.
Outside
Gardens & Driveways
The property is set back and elevated from the road, with a long flagged driveway providing ample off road parking. Steps lead to the front door and pass the front garden. To the rear of the property there is a low maintenance and tired flagged garden with hedges to either side.
Agents Notes
Tenure
To be confirmed.
Council Tax Band D
Viewing Arrangements
Strictly by appointment with Ian Tonge Property Services, 150 Buxton Road, High Lane, Stockport, SK6 8EA tel
Directions
From our High Lane branch proceed along Buxton Road in the direction of Hazel Grove, passing through High Lane center and turning right on to Windlehurst Road, where the property can be found on the right hand side marked by our 'For Sale' board.
Financial Advice
The selling agents will be pleased to assist prospective purchasers with all their financial arrangements whether purchasing through this agency or via another source. Please telephone or call in for an appointment without obligation. A written quotation is available on request. A contract of insurance may be required.
Your home is at risk if you do not keep up repayments on A mortgage or other loan secured on it.
Misrepresentation Act 1967
Ian Tonge Property Services give notice that these particulars, whilst believed to be accurate, are set out as a general outline only for guidance and do not con-stitute any part of an offer or contract intending purchasers or tenants should not rely on them as statements or representations of fact, but must satisfy themselves by inspection or otherwise as to their accuracy. No person in the employment of Ian Tonge Property Services has the authority to make or give representations or warranty in relation to the property.
Property Location
Marketed by Ian Tonge Property Services
Disclaimer Property descriptions and related information displayed on this page are marketing materials provided by Ian Tonge Property Services. estateagents365.uk does not warrant or accept any responsibility for the accuracy or completeness of the property descriptions or related information provided here and they do not constitute property particulars. Please contact Ian Tonge Property Services for full details and further information.


