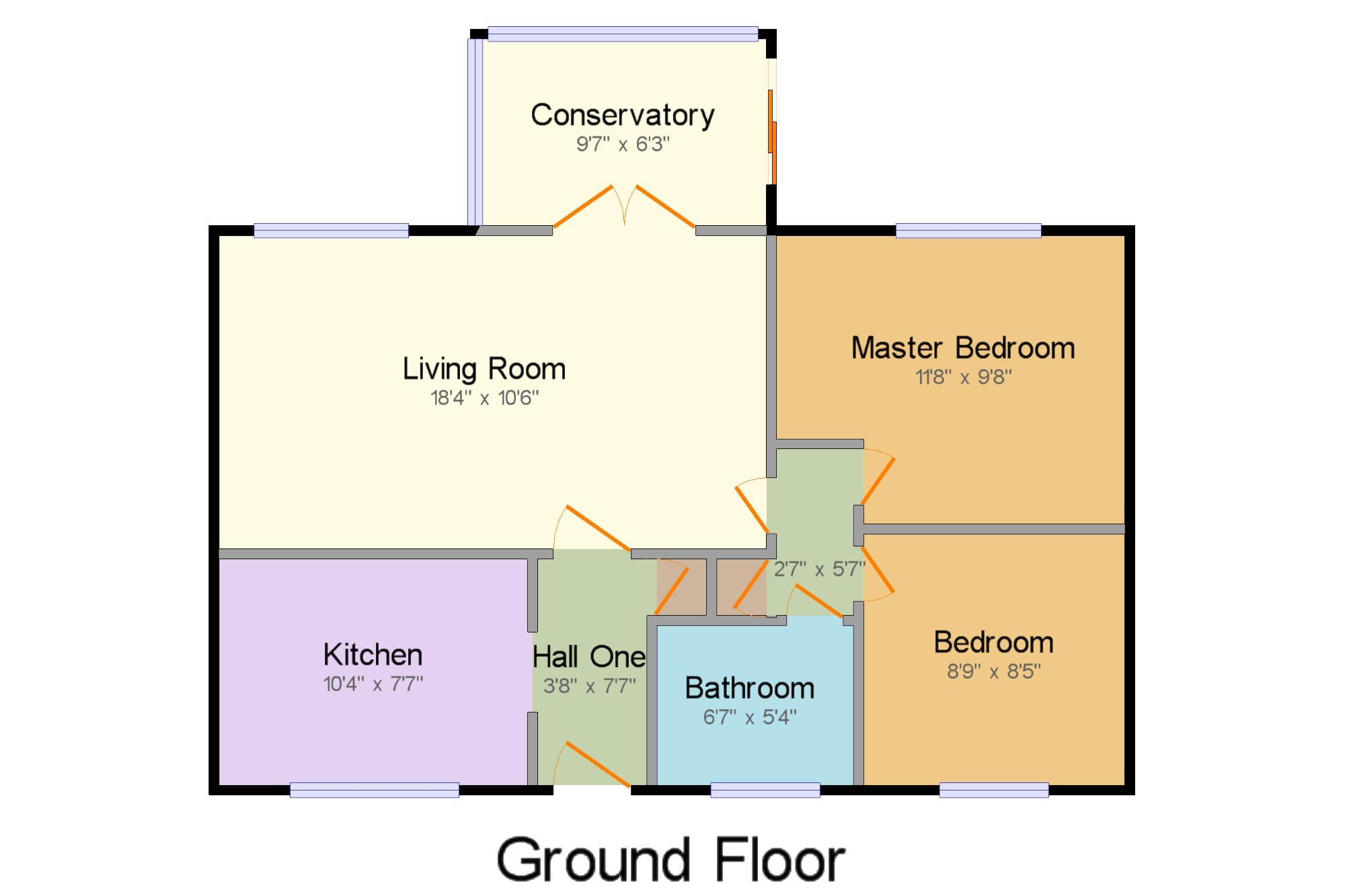Bungalow for sale in Stockport SK6, 2 Bedroom
Quick Summary
- Property Type:
- Bungalow
- Status:
- For sale
- Price
- £ 180,000
- Beds:
- 2
- Baths:
- 1
- Recepts:
- 2
- County
- Greater Manchester
- Town
- Stockport
- Outcode
- SK6
- Location
- Lowick Green, Woodley, Stockport, Cheshire SK6
- Marketed By:
- Bridgfords - Marple
- Posted
- 2018-11-15
- SK6 Rating:
- More Info?
- Please contact Bridgfords - Marple on 0161 937 6666 or Request Details
Property Description
This well presented two bedroom detached bungalow will appeal to those looking to downsize or those looking for ground floor living. The bungalow is well proportioned with good sized living room, with space to dine, conservatory and modern fitted breakfast kitchen. There are good sized bedrooms and recently fitted bathroom. To the outside of the property is a good sized low maintenance garden, detached garage and driveway.
Living Room18'4" x 10'6" (5.59m x 3.2m). Double glazed uPVC window facing the rear overlooking the garden. Two Radiators, two ceiling lights. Double glazed doors leading into the conservatory. Space for dining table.
Kitchen10'4" x 7'7" (3.15m x 2.31m). Double glazed uPVC window facing the front. Radiator, laminate flooring, ceiling light. Base units with solid oak doors granite effect with work surface over. Units over a variety of heights. Stainless Steel Sink.
Conservatory9'7" x 6'3" (2.92m x 1.9m). Doors leading onto the garden. Tiled Flooring. Radiator.
Master Bedroom11'8" x 9'8" (3.56m x 2.95m). Double glazed uPVC window facing the rear overlooking the garden. Radiator, ceiling light. Fitted Wardrobes.
Bedroom8'9" x 8'5" (2.67m x 2.57m). Double glazed uPVC window facing the front. Radiator, ceiling light.
Bathroom6'7" x 5'4" (2m x 1.63m). Double glazed uPVC window facing the front. Panelled bath, low level WC, pedestal wash basin, electric shower over the bath.
Outside x . Driveway to front for one vehicle and single detached garage. Garage with double glazed window and door and power available. The rear garden is mainly paved with pathways accessing borders with a variety of plants and shrubs. Raised borders around the perimeter.
Property Location
Marketed by Bridgfords - Marple
Disclaimer Property descriptions and related information displayed on this page are marketing materials provided by Bridgfords - Marple. estateagents365.uk does not warrant or accept any responsibility for the accuracy or completeness of the property descriptions or related information provided here and they do not constitute property particulars. Please contact Bridgfords - Marple for full details and further information.


