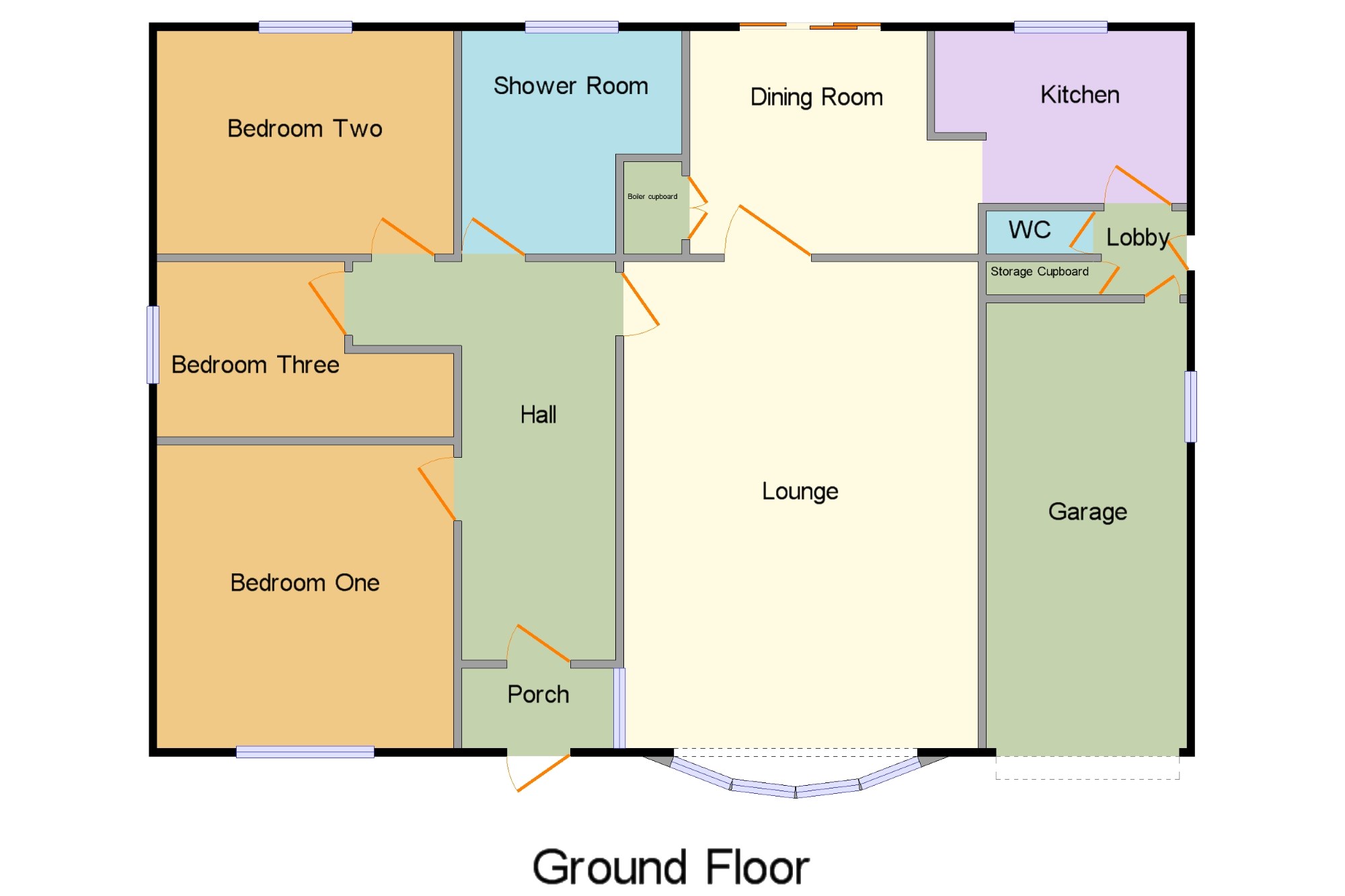Bungalow for sale in Stafford ST17, 3 Bedroom
Quick Summary
- Property Type:
- Bungalow
- Status:
- For sale
- Price
- £ 250,000
- Beds:
- 3
- Baths:
- 1
- Recepts:
- 2
- County
- Staffordshire
- Town
- Stafford
- Outcode
- ST17
- Location
- Hill Farm Close, Stafford ST17
- Marketed By:
- Bridgfords - Stafford Sales
- Posted
- 2024-04-22
- ST17 Rating:
- More Info?
- Please contact Bridgfords - Stafford Sales on 01785 292813 or Request Details
Property Description
Looking for a detached bungalow with a pleasant outlook yet close to amenities, then look no further! This delightful detached bungalow offers spacious accommodation comprising: Porch, Hallway, Lounge, Dining room, Kitchen, three bedrooms, shower room and separate WC. To the front there is a lawned garden and block paved driveway which provides off road parking and leads to the garage. To the rear there is a great sized well maintained lawned garden with paved patio area.
Detached Bungalow
Corner Plot
Three Bedrooms
Lounge
Dining room through to Kitchen
WC.
Bathroom
Gardens to front and rear
Driveway and garage
Porch x . Front door leads into porch with door to Hallway.
Hall x . Having doors to all bedrooms, shower room, lounge. Central heating thermostat and radiator.
Lounge18'3" x 12'11" (5.56m x 3.94m). Having double bow window to the front, double panelled radiator, feature fireplace incorporating a coal effect gas fire, doors from lounge lead through to the Dining Room.
Kitchen9'11" x 7'9" (3.02m x 2.36m). Having a range of wall and base units with work surfaces over, incorporating a one and a half bowl sink unit, tiled splashbacks, space for cooker with cooker hood over and space for washing machine. Double glazed window to rear.
Dining Room10'1" x 10'6" (3.07m x 3.2m). Having double glazed sliding patio doors to the rear, radiator, storage cupboard housing the gas central heating boiler and opening to kitchen.
Bedroom One12'6" x 10'6" (3.8m x 3.2m). Having double glazed window to the front and radiator.
Bedroom Two10'6" x 10'1" (3.2m x 3.07m). Having double glazed window to the rear and panelled radiator.
Bedroom Three8'6" x 6'6" (2.6m x 1.98m). (measurements provided are to wardrobe fronts) Having double glazed window to the side and radiator.
Shower Room x . Having double glazed window to the rear, tiled shower cubicle, pedestal wash hand basin, low level WC, towel radiator, tiling to walls, door to airing cupboard and radiator.
Lobby x . Providing access to the side, garage and kitchen, WC and storage cupboard.
WC x . Having low level WC.
Storage cupboard x . A great storage cupboard accessed from rear the lobby.
Garage8'6" x 18'10" (2.6m x 5.74m). Having window to side, and double timer doors to the front, power and lighting.
Outside x . On a corner plot this property benefits from a lawned garden to to the front with block paved driveway providing off road parking which leads to the garage. To the rear, there is a good sized well maintained lawned garden and paved patio.
Property Location
Marketed by Bridgfords - Stafford Sales
Disclaimer Property descriptions and related information displayed on this page are marketing materials provided by Bridgfords - Stafford Sales. estateagents365.uk does not warrant or accept any responsibility for the accuracy or completeness of the property descriptions or related information provided here and they do not constitute property particulars. Please contact Bridgfords - Stafford Sales for full details and further information.


