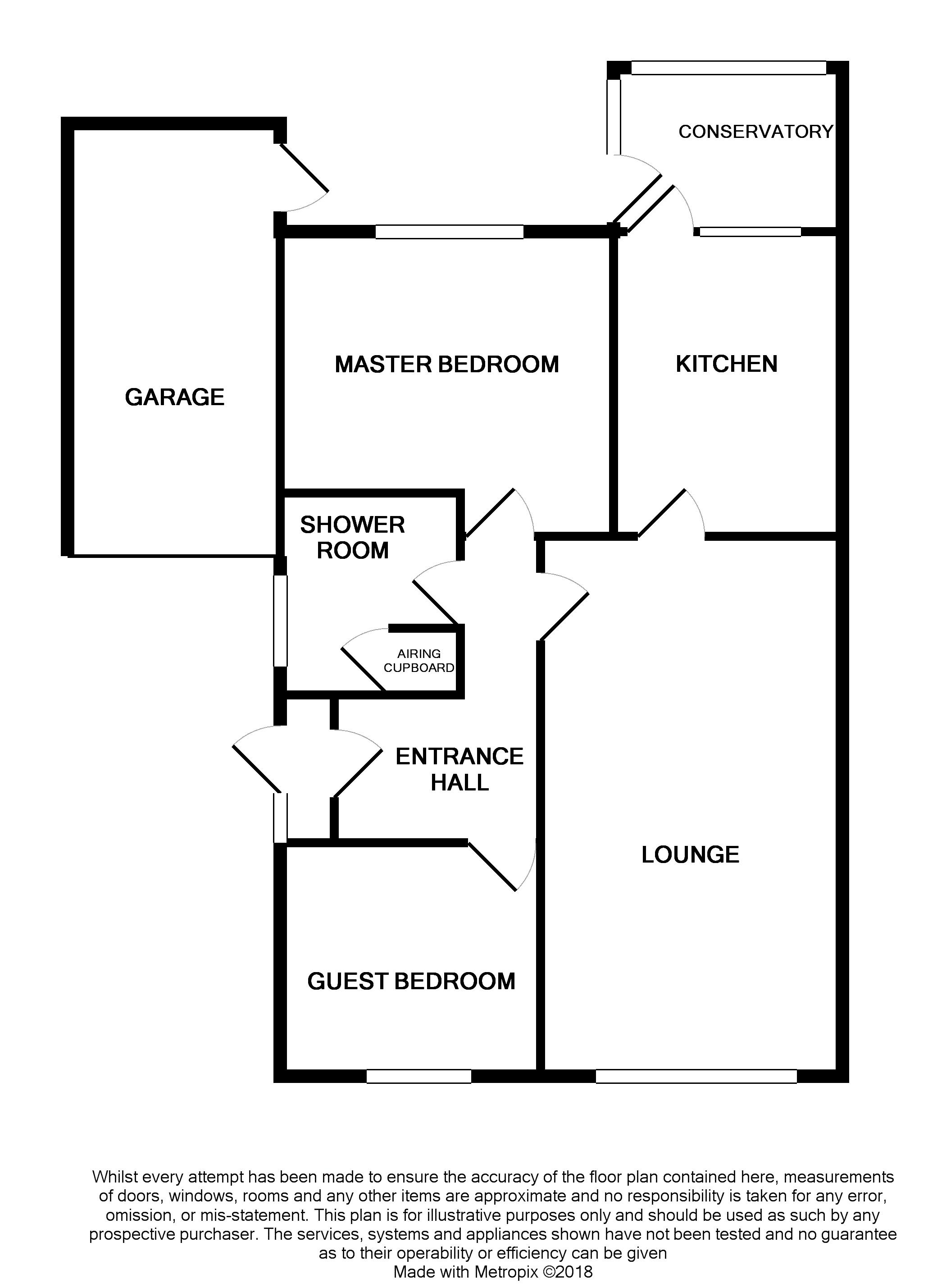Bungalow for sale in Stafford ST18, 2 Bedroom
Quick Summary
- Property Type:
- Bungalow
- Status:
- For sale
- Price
- £ 199,950
- Beds:
- 2
- Baths:
- 1
- Recepts:
- 1
- County
- Staffordshire
- Town
- Stafford
- Outcode
- ST18
- Location
- St Matthews Drive, Derrington, Stafford ST18
- Marketed By:
- James Du Pavey
- Posted
- 2018-12-20
- ST18 Rating:
- More Info?
- Please contact James Du Pavey on 01785 719061 or Request Details
Property Description
The patron saint of tax collectors and accountants St Matthew will be looking right over your shoulder when your pennies start stacking up after this investment. In some need of modernization this two bedroom detached bungalow sits on a very pleasant street with the picturesque church of St Matthew at the end of the road. The bungalow is set back from the road with driveway leading down to the garage and accessed through the porch at the side. Once in through the porch the entrance hallway provides access to all rooms including a guest bedroom to the front aspect and master bedroom to the rear with shower room in the center, whilst there is a lounge/diner and kitchen with a conservatory to the rear. To the rear there is a secure garden with fenced boundary along with a low maintenance garden to the front aspect. This property will get snapped up! Call us today to get your viewing booked in.
Entrance Porch
The UPVC door opens into the entrance porch which has exposed bricks to the wall and a further internal privacy glazed door leading into the entrance hallway.
Entrance Hallway
The entrance hallway is neutrally decorated with carpet to the floor and having a wall mounted electric storage heater, ceiling lighting and a loft access hatch. There are doors to all rooms.
Lounge (19' 0'' x 10' 11'' (5.79m x 3.32m))
A spacious lounge with a front-facing UPVC double glazed window. The focal point of the room is a tiled fireplace with an electric fire inset whilst there is carpet to the floor, wall mounted storage heaters, television connection point, wall lighting and ceiling lighting.
Kitchen (11' 1'' x 8' 2'' (3.38m x 2.49m))
The kitchen is fitted with matching base and wall units with a wooden worktop to finish. There is space and plumbing for an electric cooker, washing machine and under counter fridge whilst there is a composite one and a half bowl sink with a mixer tap above inset into the worktops. The room benefits from having tiling to the splash area, strip lighting to the ceiling and tile effect vinyl flooring. A door opens through to the conservatory to the rear.
Conservatory (7' 5'' x 5' 10'' (2.26m x 1.78m))
The room benefits from having glazing to two sides with a fully glazed door leading out to the rear garden. Having a small worktop with storage cupboards below.
Bedroom One (12' 2'' (max) x 11' 2'' (max)(3.71m (max) x 3.40m (max)))
A spacious double bedroom with a rear-facing UPVC double glazed window. The room is tastefully decorated with carpet to the floor, ceiling lighting and wall mounted electric heaters.
Bedroom Two (9' 6'' x 8' 11'' (2.89m x 2.72m))
A second double bedroom with a front-facing double glazed window. The room is neutrally decorated with carpet to the floor and finished with a ceiling light.
Wet Room (6' 11'' (max) x 6' 4'' (2.11m (max) x 1.93m))
This room has been converted into a fully tiled wet room with waterproof flooring. There is a low level flush WC, an electric wall mounted shower and a wall mounted wash hand basin with separate hot and cold taps above. The airing cupboard is located in this room along with a wall mounted heater, ceiling light and a side-facing privacy glazed window.
Garage (12' 1'' x 8' 7'' (3.68m x 2.61m))
Having an up and over door to the front aspect and a secure side door providing access to the rear garden. There is power and lighting.
Exterior
The property is set back from the road with a driveway leading down to the garage. There is a garden to the front with the majority laid to lawn and mature shrubbery in the centre whilst the rear garden is also mainly laid to lawn with planted decorative borders and a combination of fenced and hedged boundaries. There is a sheltered patio area and a side access gate providing access from the front garden.
Directions
From our Eccleshall office head down theHigh Street/B5026. At the roundabout, take the third exit onto A519. Turn left onto Stafford Road/A5013. At the roundabout, take the second exit to continue on A5013. Turn right onto B5405. Turn left onto Clanford Road and turn left onto The Cumbers. Continue onto Seighford Road. Turn right onto Aston Bank and continue onto Long Lane. Turn left onto Blackhole Lane. Turn left onto St Matthews Drive where the property will be identified by our For Sale board.
Property Location
Marketed by James Du Pavey
Disclaimer Property descriptions and related information displayed on this page are marketing materials provided by James Du Pavey. estateagents365.uk does not warrant or accept any responsibility for the accuracy or completeness of the property descriptions or related information provided here and they do not constitute property particulars. Please contact James Du Pavey for full details and further information.


