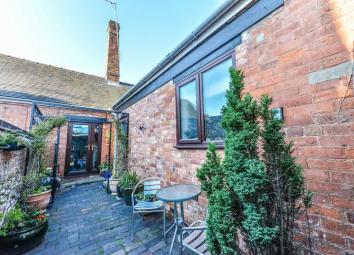Bungalow for sale in Stafford ST20, 2 Bedroom
Quick Summary
- Property Type:
- Bungalow
- Status:
- For sale
- Price
- £ 220,000
- Beds:
- 2
- Baths:
- 1
- Recepts:
- 1
- County
- Staffordshire
- Town
- Stafford
- Outcode
- ST20
- Location
- Sellman Street, Gnosall, Stafford ST20
- Marketed By:
- James Du Pavey
- Posted
- 2024-04-21
- ST20 Rating:
- More Info?
- Please contact James Du Pavey on 01785 719061 or Request Details
Property Description
Like a postcard from a loved one, sealed with a kiss and the scent of their perfume this two bedroom home is something to cherish that will make you smile each time you think of it. Tucked behind the post office with parts dating back to ..... Yet a modern finish to fit in with every day life there is little more that you could ask for. Taking its name from the tall chimney rising from the roof and exposed inside the property there is history spilling at the seams making it characterful and inspiring throughout. The front door is accessed through a gated courtyard to the front aspect and leads directly into the entrace hallway where there is a porch leading out to the rear garden and doors to all rooms. Two double bedrooms make up the sleeping space with the master bedroom having a walk in wardrobe and windows to two aspects whilst there is a walk in wet room with shower, wash hand basin and WC with a cupboard providing space for the washing machine and tumble dryer. Beyond this is the kitchen having being fitted with white base and wall units and doors leading out into the living area. Beyond this is a courtyard garden with seating area and gated access should you want to use this space for parking. The property is one of kind. Our response was just "wow" what a hidden gem ... We're sure yours will be the same! Call us today to arrange your viewing and see what all of the fuss is about.
Location
Gnosall is a busy village with plenty of amenities including pubs, shops along with a petrol station, school and post office. The village is within easy access of the County Town of Stafford where there are further shops and supermarkets along with the train station allowing access further afield and motorway links.
Entrance Hallway
With composite exterior door having an inset glazed panel allowing access inside. The hallway provides access through the property with doors to the bedrooms, bathroom and kitchen. There is access to the rear garden through a wooden stable door leading into the rear porch, where a water softener can be found, and on to the garden. The hallway is finished with beams to the ceiling along with lighting and tiles to the floor. There is a loft access hatch leading into the loft space.
Kitchen (9' 10'' x 9' 3'' (2.99m x 2.82m))
Fitted with a combination of high gloss fronted base and wall units with sliding cupboards and larger units to make the most of the space. The room is finished with wooden work tops and fitted with under counter fridge, freezer and dishwasher along with an integrated oven and microwave. The hob is inset into the work top beneath an extractor fan whilst there is a composite sink inset into the work top wit drainer to the side and mixer tap above. The room is finished with tiled flooring and ceiling lighting with a vertical radiator to the wall and exposed bricks from the chimney.
Living Space (16' 2'' x 12' 10'' (4.92m x 3.91m))
With windows and doors leading out into the courtyard garden this room is ample big enough for both seating and dining. The room is finished with wooden effect flooring along with decorative wall mounted heating units, a television connection point and ceiling lighting.
Master Bedroom (13' 10'' x 10' 9'' (4.21m x 3.27m))
A spacious double bedroom with windows to two aspects. The room is finished with a large walk in wardrobe as well as a radiator, ceiling lighting and a television connection point.
Guest Bedroom (14' 2'' x 8' 2'' (4.31m x 2.49m))
A second double bedroom with glazed french doors opening out into the front courtyard. The room is finished with ceiling lighting and a radiator. There is a loft access hatch leading to a second loft space.
Shower Room (6' 2'' x 5' 8'' (1.88m x 1.73m))
An l-Shaped wet room with walk in shower having a rainfall thermostatic mixer shower inside, a low level flush WC and a wash hand basin with taps above. The room is fully tiled with privacy glazed window to the side aspect and finished with ceiling lighting and a wall mounted heated towel rail. There is access into a large cupboard where the washing machine and tumble dryer is stored.
Exterior
To the front of the property is a block paved courtyard hidden behind an iron gate creating the ideal space to sit and enjoy your morning coffee. To the rear of the property is a courtyard garden with gravel and paving to the floor. There is raised planted beds as well as space to sit and enjoy an summer evening. Gates open up onto the road to allow this space to become space for off road parking should you require it.
Property Location
Marketed by James Du Pavey
Disclaimer Property descriptions and related information displayed on this page are marketing materials provided by James Du Pavey. estateagents365.uk does not warrant or accept any responsibility for the accuracy or completeness of the property descriptions or related information provided here and they do not constitute property particulars. Please contact James Du Pavey for full details and further information.


