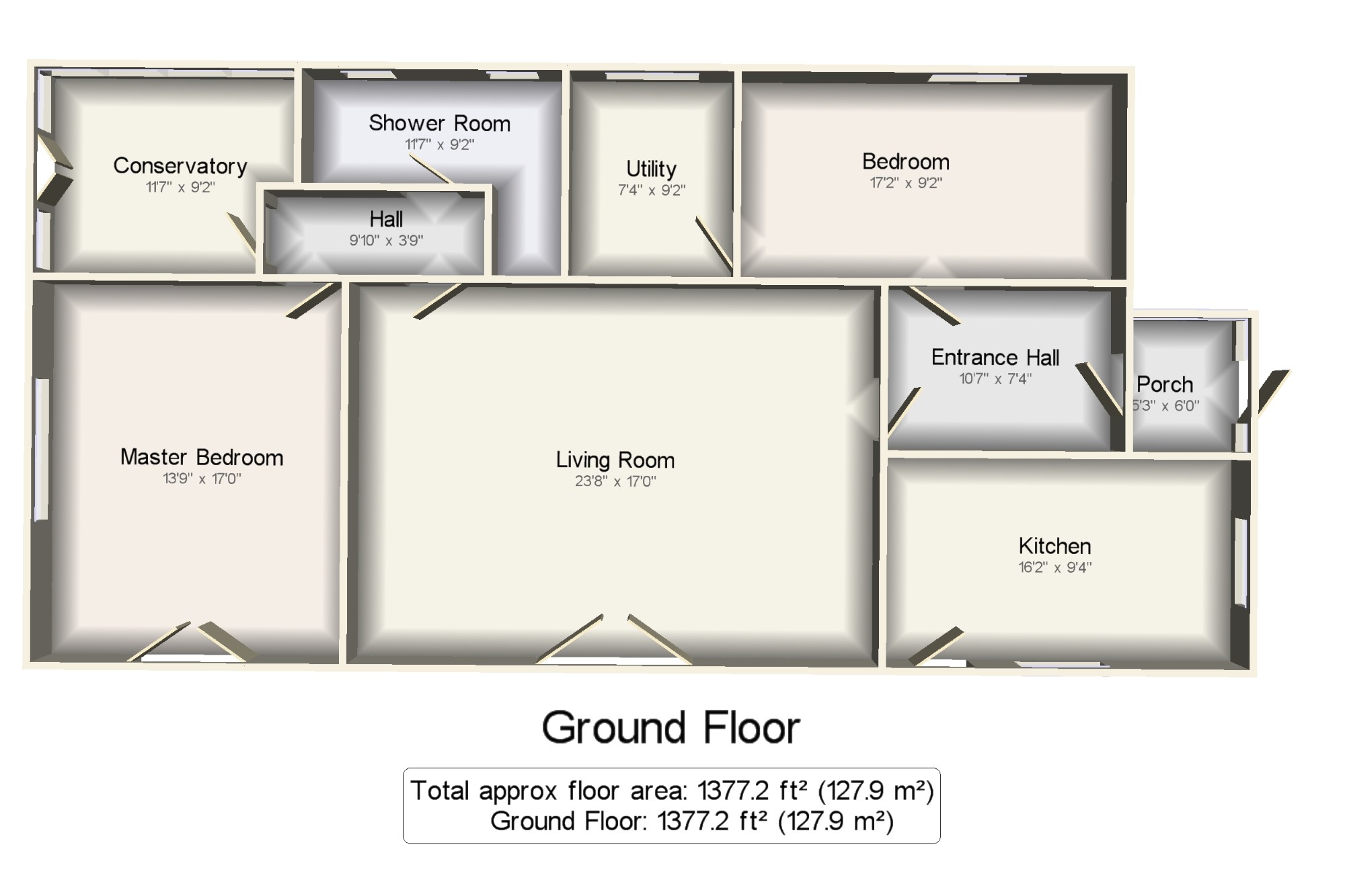Bungalow for sale in St. Helens WA9, 2 Bedroom
Quick Summary
- Property Type:
- Bungalow
- Status:
- For sale
- Price
- £ 220,000
- Beds:
- 2
- Baths:
- 1
- Recepts:
- 1
- County
- Merseyside
- Town
- St. Helens
- Outcode
- WA9
- Location
- Leach Lane, St Helens, Merseyside, Uk WA9
- Marketed By:
- Entwistle Green - St Helens Sales
- Posted
- 2024-05-08
- WA9 Rating:
- More Info?
- Please contact Entwistle Green - St Helens Sales on 01744 357850 or Request Details
Property Description
A credit to its current owners and in beautiful condition, this modern two bedroom detached home has everything you could possibly want. Having been practically rebuilt from when the current owner bought this property, the bungalow is well proportioned, flows well and is lovely and bright. Comprising of entrance porch, hall way, spacious living room/ dining area, leading through to a good sized kitchen with modern integrated appliances. There are two double bedrooms, a utility room, conservatory and shower room. In the past this property has had planning permission for the loft to be converted, the loft space is 57ft in length with two velux windows and has the potential to be a further two bedrooms. Externally the driveway provides off road parking and there are gardens to the side and a rear garden which is secluded with a private feel. Please contact to arrange a viewing. Solar panels
Two bedroom detached bungalowUnder floor heating
driveway
conservatory
private gardens
fully fitted kitchen
double glazing - few years old
Porch 5'3" x 6' (1.6m x 1.83m). UPVC front double glazed door, opening onto the driveway. Double glazed uPVC window. Wall lights. Under floor heating.
Entrance Hall 10'7" x 7'4" (3.23m x 2.24m). UPVC front and loft access double glazed door. Underfloor heating, ceramic tiled flooring, picture rail, painted plaster ceiling, ceiling light.
Bedroom Two 17'2" x 9'2" (5.23m x 2.8m). Double glazed uPVC window. Radiator, laminate flooring, picture rail, ceiling light.
Kitchen 16'2" x 9'4" (4.93m x 2.84m). UPVC back double glazed door. Double glazed uPVC window to front and side. Underfloor heating, ceramic tiled flooring, tiled splashbacks, painted plaster ceiling, spotlights. Granite effect work surface, fitted units, double sink and with mixer tap, integrated, electric, double oven, integrated, four ring gas hob, over hob extractor.
Conservatory 11'7" x 9'2" (3.53m x 2.8m). UPVC French double glazed door, opening onto the garden. Double glazed uPVC window. Underfloor heating, laminate and ceramic tiled flooring, wall lights.
Living Room 23'8" x 17' (7.21m x 5.18m). Open to dining area, UPVC French double glazed doors, opening onto the garden. Underfloor heating, laminate flooring, picture rail, painted plaster ceiling, ceiling light.
Utility 7'4" x 9'2" (2.24m x 2.8m). Double glazed uPVC window. Boiler. Roll top work surface, base units, stainless steel sink, space for washing machine, dryer, fridge/freezer. Under floor heating.
Shower Room 11'7" x 9'2" (3.53m x 2.8m). Double glazed uPVC window with frosted glass. Heated towel rain and underfloor heating, painted plaster ceiling, spotlights. Low level WC, electric shower and walk-in shower, vanity unit and top-mounted sink, extractor fan.
Hall 9'10" x 3'9" (3m x 1.14m). UPVC French double glazed door, opening onto the garden. Underfloor heating, laminate flooring, picture rail, painted plaster ceiling, ceiling light.
Master Bedroom 13'9" x 17' (4.2m x 5.18m). UPVC French double glazed door, opening onto the garden. Double glazed uPVC window. Underfloor heating, carpeted flooring, picture rail, painted plaster ceiling, ceiling light.
Property Location
Marketed by Entwistle Green - St Helens Sales
Disclaimer Property descriptions and related information displayed on this page are marketing materials provided by Entwistle Green - St Helens Sales. estateagents365.uk does not warrant or accept any responsibility for the accuracy or completeness of the property descriptions or related information provided here and they do not constitute property particulars. Please contact Entwistle Green - St Helens Sales for full details and further information.


