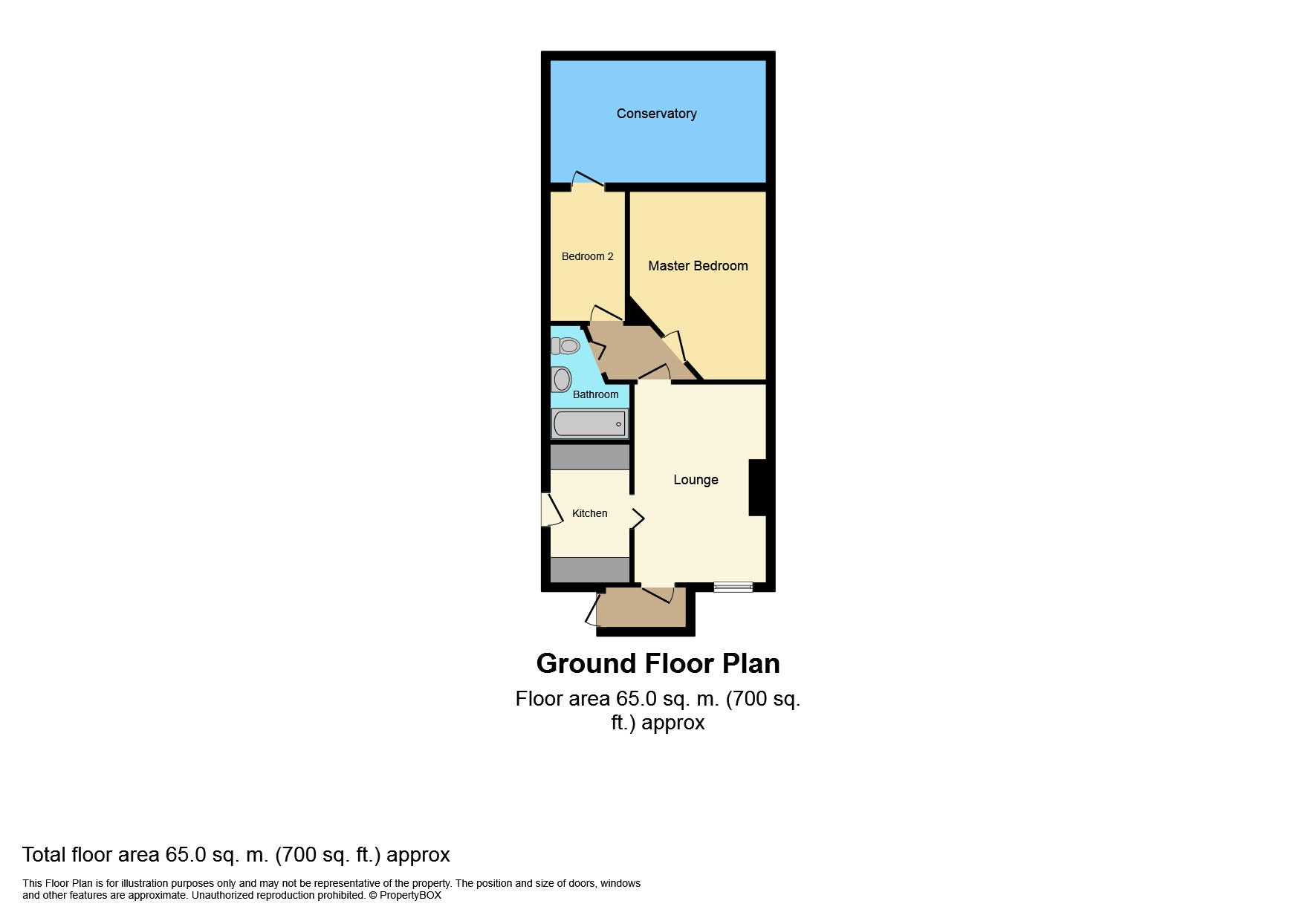Bungalow for sale in St. Helens WA11, 2 Bedroom
Quick Summary
- Property Type:
- Bungalow
- Status:
- For sale
- Price
- £ 120,000
- Beds:
- 2
- Baths:
- 1
- Recepts:
- 2
- County
- Merseyside
- Town
- St. Helens
- Outcode
- WA11
- Location
- Cambourne Avenue, St. Helens WA11
- Marketed By:
- Housesimple
- Posted
- 2024-04-07
- WA11 Rating:
- More Info?
- Please contact Housesimple on 0113 482 9379 or Request Details
Property Description
Housesimple are pleased to offer for sale this well presented two bedroom bungalow with conservatory for sale in a quiet residential area of Laffack. A few minutes away from the A580 and motorway network, Sankey Valley Park, Carr Mill Dam and local primary schools.
The property briefly comprises of entrance vestibule, Spacious lounge, kitchen, master bedroom, bathroom, 2nd bedroom (currently used as a sitting room), and a large additional conservatory.
To the front of the property there is parking for multiple vehicles, to the rear there is a generously sized well maintained private garden with mature borders.
Lounge 13' 7" x 9' 8" (4.15m x 2.97m) The spacious lounge has a window with blinds to the front elevation and benefits from a gas fire with feature wall, two wall lights, wooden flooring and neutral decor.
Kitchen 10' 3" x 5' 4" (3.13m x 1.65m) The kitchen has white floor and wall units with grey worktops. Including space for a cooker, washing machine, fridge and freezer.
There are doorways leading externally and into the lounge.
Bedroom 1 12' 7" x 8' 10" (3.85m x 2.70m) The well proportioned master bedroom is situated to the rear of the property and is neutrally decorated with a beige carpet.
Bedroom 2 8' 10" x 6' 5" (2.71m x 1.98m) The second bedroom is currently being used as a sitting room providing access into the conservatory. Benefiting from light grey walls and wooden laminate flooring.
Bathroom (1.98m x 1.51m) Widest point The bathroom includes a white suite, white sink unit and white tiled walls.
Conservatory 15' 1" x 9' 6" (4.61m x 2.91m) The large conservatory benefits from window blinds and a tiled floor.
Hall 4' 9" x 4' 4" (1.46m x 1.33m) The central hall has wooden flooring with doorways leading to the bedrooms, bathroom and lounge.
Externally There is off road parking for multiple vehicle to the front of the property. The large rear private courtyard garden benefits from mature borders and a shed. To the side of the property is a useful lean-to providing shelter from the elements.
Property Location
Marketed by Housesimple
Disclaimer Property descriptions and related information displayed on this page are marketing materials provided by Housesimple. estateagents365.uk does not warrant or accept any responsibility for the accuracy or completeness of the property descriptions or related information provided here and they do not constitute property particulars. Please contact Housesimple for full details and further information.


