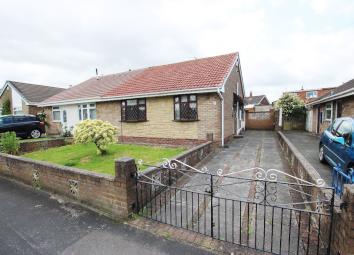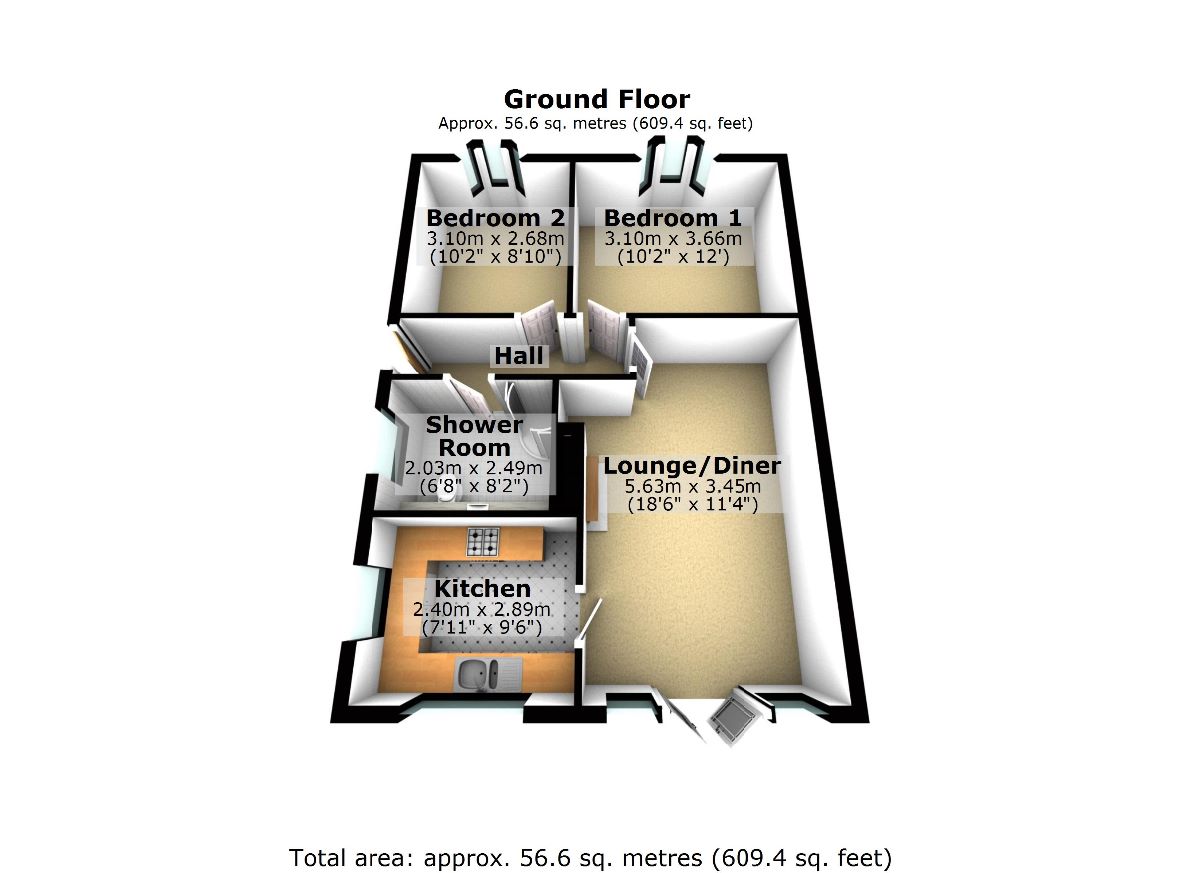Bungalow for sale in St. Helens WA11, 2 Bedroom
Quick Summary
- Property Type:
- Bungalow
- Status:
- For sale
- Price
- £ 124,950
- Beds:
- 2
- Baths:
- 1
- Recepts:
- 1
- County
- Merseyside
- Town
- St. Helens
- Outcode
- WA11
- Location
- Avondale Road, Haydock, St. Helens WA11
- Marketed By:
- Belvoir - Haydock
- Posted
- 2024-04-04
- WA11 Rating:
- More Info?
- Please contact Belvoir - Haydock on 01744 357663 or Request Details
Property Description
Description
Entrance hallway:
With doors leading into:
Lounge / diner: 18'6" x 11'4" (5.63m x 3.45m)
French window to the rear elevation, part laminate and part carpet, fireplace with Living Flame gasfire, central heating radiator and door leading into:
Kitchen: 7'11" x 9'6" (2.40m x 2.89m)
Fitted with a range of wall and base units, Halogen hob, extractor, window to the side& rear elevations and a one and a half bowl stainless steel sink.
Shower room: 6'8" x 8'2" (2.03m x 2.49m)
Fitted with a corner shower cubicle with electric shower, wc and wash hand basin in vanity unit, central heating radiator and a window to the side elevation.
Bedroom one: 10'2" x 12'0" (3.10m x 3.66m)
Window to the front elevation and central heating radiator.
Bedroom two: 10'2" x 8'10" (3.10m x 2.68m)
Window to the front elevation and central heating radiator.
Outside:
Front garden:
Laid to lawn with driveway parking to the side of the property.
Rear garden:
Laid to lawn with flagged patio area and mature trees and shrubs.
Energy efficiency rating: To follow.
Disclaimer:
Important notice:
These particulars are intended only as general guidance. The Company therefore gives notice that none of the material issued or visual depictions of any kind made on behalf of the Company can be relied upon as accurately describing any of the Specified Matters prescribed by any Order made under the Property Misdescriptions Act 1991. Nor do they constitute a contract,
part of a contract or a warranty. Floor plan is for illustrative purposes only. Measurements are approximate and not to scale.
'The services and or Appliances have not been tested'
Property Location
Marketed by Belvoir - Haydock
Disclaimer Property descriptions and related information displayed on this page are marketing materials provided by Belvoir - Haydock. estateagents365.uk does not warrant or accept any responsibility for the accuracy or completeness of the property descriptions or related information provided here and they do not constitute property particulars. Please contact Belvoir - Haydock for full details and further information.


