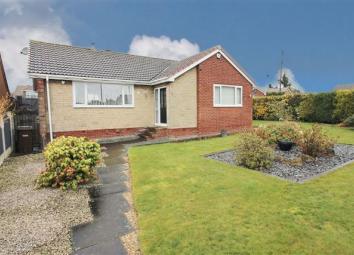Bungalow for sale in Sheffield S26, 4 Bedroom
Quick Summary
- Property Type:
- Bungalow
- Status:
- For sale
- Price
- £ 340,000
- Beds:
- 4
- Baths:
- 1
- Recepts:
- 2
- County
- South Yorkshire
- Town
- Sheffield
- Outcode
- S26
- Location
- Rayls Road, Todwick, Sheffield S26
- Marketed By:
- 2roost
- Posted
- 2024-04-03
- S26 Rating:
- More Info?
- Please contact 2roost on 0114 446 9141 or Request Details
Property Description
2roost are delighted to bring to the market this magnificent spacious four bedroom bungalow in the sought after location of Todwick. Standing on an enviable plot the property would benefit from an internal inspection, to appreciate the space and quality of this property.
The accommodation briefly comprises entrance hall, 'L' shape lounge/dining room, beautiful high gloss breakfast kitchen, inner hallway, four bedrooms and family bathroom, bedroom four benefits from dressing area and en-suite facility. Externally there is a garden to the front, side and to the rear along with gated driveway leading to the detached garage and sun room. In addition the property benefits from double glazing and gas central heating.
Todwick is a small popular semi-rural village situated on the outskirts of Sheffield and only a moments drive from junction 31 of the M1 Motorway which makes travelling farther afield readily accessible. The village itself is centrally placed for travelling to Rotherham, Worksop and Chesterfield whilst local shopping facilities are to be found in nearby Dinnington. Primary and Junction schools are available within the village and the property is within the catchment area for the renowned Wales Comprehensive School.
Accommodation comprises:
* Lounge: 7m x 3.7m (23' x 12' 2")
* Dining Room: 3.7m x 2.4m (12' 2" x 7' 10")
* Kitchen: 6m x 2.8m (19' 8" x 9' 2")
* Bedroom 2: 3.7m x 3.1m (12' 2" x 10' 2")
* Bedroom 3: 3.7m x 3.3m (12' 2" x 10' 10")
* Bedroom 4: 2.9m x 2.7m (9' 6" x 8' 10")
* family bathroom: 3.2m x 1.5m (10' 6" x 4' 11")
* Master Bedroom: 2.4m x 2m (7' 10" x 6' 7")
* dressing Room: 2.4m x 2m (7' 10" x 6' 7")
The tenure for this property is Freehold
Property Location
Marketed by 2roost
Disclaimer Property descriptions and related information displayed on this page are marketing materials provided by 2roost. estateagents365.uk does not warrant or accept any responsibility for the accuracy or completeness of the property descriptions or related information provided here and they do not constitute property particulars. Please contact 2roost for full details and further information.


